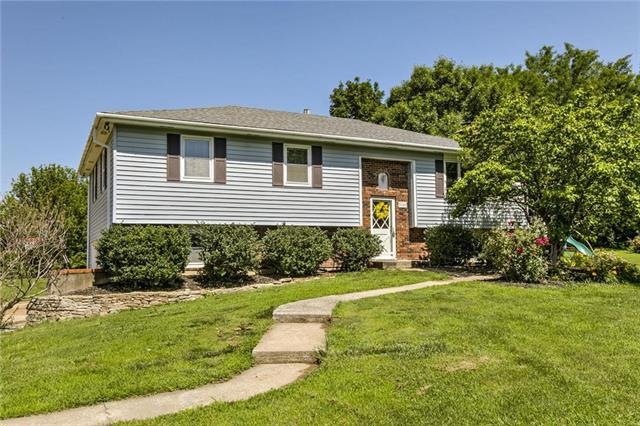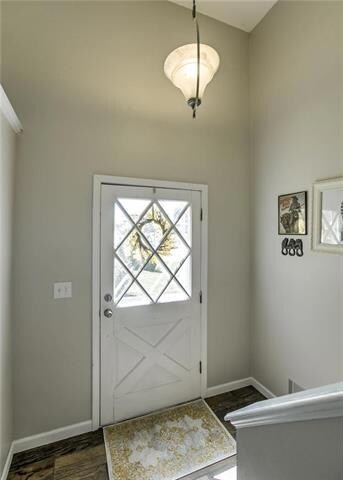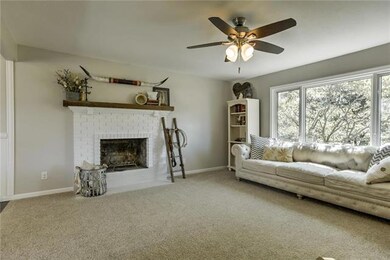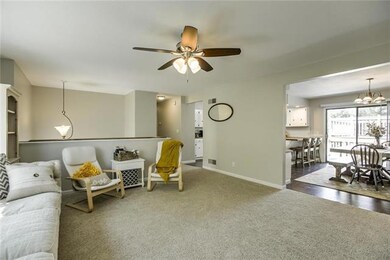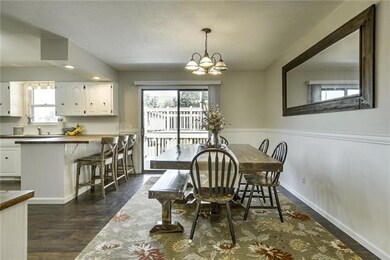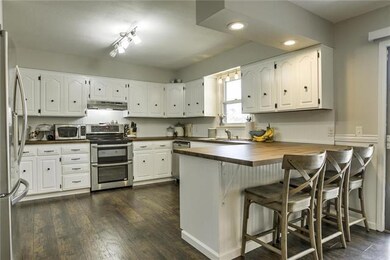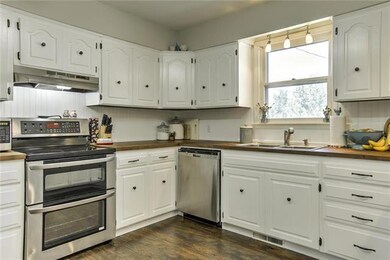
5340 Arapahoe St Shawnee, KS 66226
Highlights
- 48,787 Sq Ft lot
- Deck
- Traditional Architecture
- Belmont Elementary School Rated A
- Vaulted Ceiling
- 4-minute walk to Wilder Bluff Park
About This Home
As of July 2017Over an acre lot! Private 2-house cul-de-sac! Newly updated kitchen with tons of cabinets, new counter tops and large island/breakfast bar. Spacious dining room opens to the living room which has nice brick fireplace and picture window which brings in lots of natural light. New flooring throughout! Master bedroom has a private bath, shower, double vanity and 2 separate closets. Lower level has additional living space OR bedroom. New Deck! Newer Roof! All room sizes and square footage is approximate.
Last Agent to Sell the Property
KW KANSAS CITY METRO License #SP00222957 Listed on: 06/08/2017

Home Details
Home Type
- Single Family
Est. Annual Taxes
- $2,643
Year Built
- Built in 1978
Lot Details
- 1.12 Acre Lot
- Cul-De-Sac
- Paved or Partially Paved Lot
- Many Trees
Parking
- 2 Car Attached Garage
- Side Facing Garage
Home Design
- Traditional Architecture
- Split Level Home
- Composition Roof
- Vinyl Siding
Interior Spaces
- Wet Bar: Cathedral/Vaulted Ceiling, Carpet, Shower Only, Shower Over Tub, Laminate Counters, Ceiling Fan(s), Fireplace, Vinyl, Shades/Blinds
- Built-In Features: Cathedral/Vaulted Ceiling, Carpet, Shower Only, Shower Over Tub, Laminate Counters, Ceiling Fan(s), Fireplace, Vinyl, Shades/Blinds
- Vaulted Ceiling
- Ceiling Fan: Cathedral/Vaulted Ceiling, Carpet, Shower Only, Shower Over Tub, Laminate Counters, Ceiling Fan(s), Fireplace, Vinyl, Shades/Blinds
- Skylights
- Wood Burning Fireplace
- Shades
- Plantation Shutters
- Drapes & Rods
- Living Room with Fireplace
- Formal Dining Room
- Sun or Florida Room
- Storm Doors
Kitchen
- Eat-In Kitchen
- Kitchen Island
- Granite Countertops
- Laminate Countertops
Flooring
- Wall to Wall Carpet
- Linoleum
- Laminate
- Stone
- Ceramic Tile
- Luxury Vinyl Plank Tile
- Luxury Vinyl Tile
Bedrooms and Bathrooms
- 4 Bedrooms
- Cedar Closet: Cathedral/Vaulted Ceiling, Carpet, Shower Only, Shower Over Tub, Laminate Counters, Ceiling Fan(s), Fireplace, Vinyl, Shades/Blinds
- Walk-In Closet: Cathedral/Vaulted Ceiling, Carpet, Shower Only, Shower Over Tub, Laminate Counters, Ceiling Fan(s), Fireplace, Vinyl, Shades/Blinds
- 3 Full Bathrooms
- Double Vanity
- Cathedral/Vaulted Ceiling
Laundry
- Laundry Room
- Laundry on lower level
Finished Basement
- Bedroom in Basement
- Natural lighting in basement
Outdoor Features
- Deck
- Enclosed Patio or Porch
Schools
- Belmont Elementary School
- Mill Valley High School
Utilities
- Central Air
- Heating System Uses Propane
- Septic Tank
Community Details
- Indian Point Subdivision
Listing and Financial Details
- Exclusions: see Disclosure
- Assessor Parcel Number Qp32200000 0011
Ownership History
Purchase Details
Home Financials for this Owner
Home Financials are based on the most recent Mortgage that was taken out on this home.Purchase Details
Home Financials for this Owner
Home Financials are based on the most recent Mortgage that was taken out on this home.Similar Homes in the area
Home Values in the Area
Average Home Value in this Area
Purchase History
| Date | Type | Sale Price | Title Company |
|---|---|---|---|
| Warranty Deed | -- | Platinum Title Llc | |
| Warranty Deed | -- | Chicago Title |
Mortgage History
| Date | Status | Loan Amount | Loan Type |
|---|---|---|---|
| Open | $242,203 | New Conventional | |
| Previous Owner | $180,000 | New Conventional | |
| Previous Owner | $189,000 | New Conventional |
Property History
| Date | Event | Price | Change | Sq Ft Price |
|---|---|---|---|---|
| 07/10/2017 07/10/17 | Sold | -- | -- | -- |
| 06/12/2017 06/12/17 | Pending | -- | -- | -- |
| 06/07/2017 06/07/17 | For Sale | $254,950 | +27.5% | $178 / Sq Ft |
| 07/24/2014 07/24/14 | Sold | -- | -- | -- |
| 06/23/2014 06/23/14 | Pending | -- | -- | -- |
| 06/20/2014 06/20/14 | For Sale | $200,000 | -- | $109 / Sq Ft |
Tax History Compared to Growth
Tax History
| Year | Tax Paid | Tax Assessment Tax Assessment Total Assessment is a certain percentage of the fair market value that is determined by local assessors to be the total taxable value of land and additions on the property. | Land | Improvement |
|---|---|---|---|---|
| 2024 | $5,298 | $45,609 | $11,241 | $34,368 |
| 2023 | $5,047 | $42,941 | $11,241 | $31,700 |
| 2022 | $4,822 | $40,192 | $9,778 | $30,414 |
| 2021 | $4,822 | $34,604 | $8,377 | $26,227 |
| 2020 | $4,101 | $32,522 | $8,377 | $24,145 |
| 2019 | $3,983 | $31,119 | $8,105 | $23,014 |
| 2018 | $3,751 | $29,037 | $8,105 | $20,932 |
| 2017 | $3,192 | $24,081 | $7,041 | $17,040 |
| 2016 | $3,141 | $23,402 | $7,041 | $16,361 |
| 2015 | $3,059 | $22,471 | $7,041 | $15,430 |
| 2013 | -- | $19,308 | $7,041 | $12,267 |
Agents Affiliated with this Home
-
Chris Austin

Seller's Agent in 2017
Chris Austin
KW KANSAS CITY METRO
(913) 522-9546
30 in this area
422 Total Sales
-
EnKae Chang
E
Buyer's Agent in 2017
EnKae Chang
Worth Clark Realty
(913) 735-6862
1 in this area
44 Total Sales
-
Adam Butler

Seller's Agent in 2014
Adam Butler
Keller Williams Realty Partners Inc.
(913) 685-2326
4 in this area
46 Total Sales
Map
Source: Heartland MLS
MLS Number: 2050491
APN: QP32200000-0011
- 24316 W 57th St
- 24905 W 57th St
- 5854 Mccormick Dr
- 23710 W 53rd Terrace
- 5822 Mccormick Dr
- 6018 Apache Dr
- 6038 Apache Dr
- 6045 Apache Dr
- 6031 Apache Dr
- 23607 W 52nd Terrace
- 5335 Kenton Rd
- 23600 W 52nd St
- 24116 W 58th Place
- The Payton Plan at Canyon Lakes
- The Sydney III Plan at Canyon Lakes
- The Paxton III Plan at Canyon Lakes
- The Niko Plan at Canyon Lakes
- The Madison Plan at Canyon Lakes
- The Levi II Plan at Canyon Lakes
- The Harlow V Plan at Canyon Lakes
