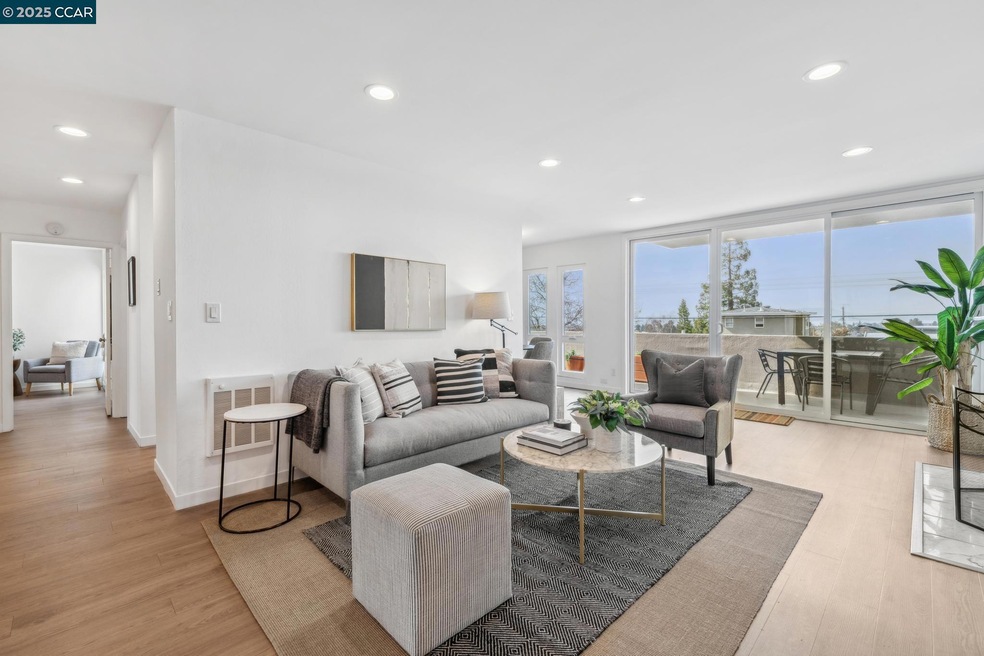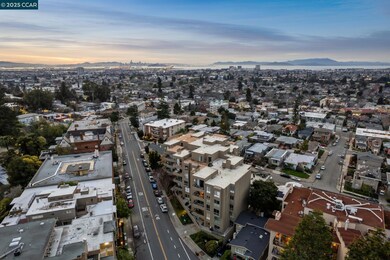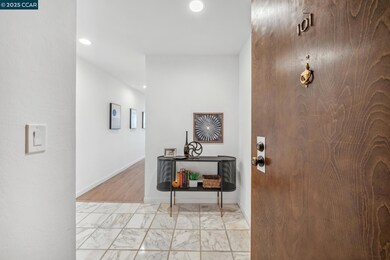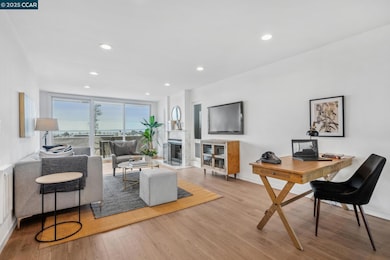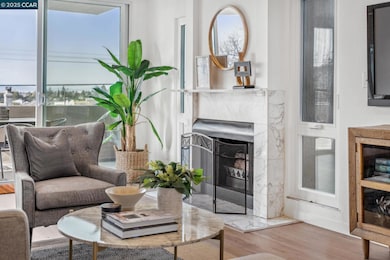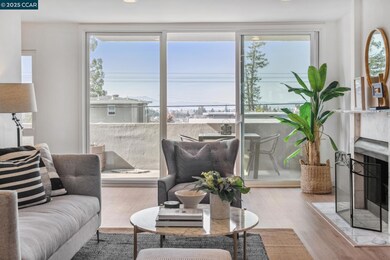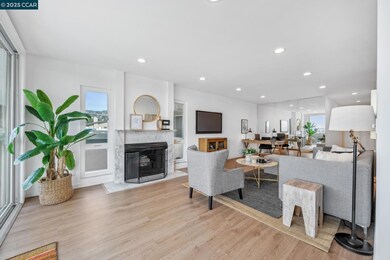
5340 Broadway Terrace Unit 101 Oakland, CA 94618
Rockridge NeighborhoodHighlights
- Views of San Francisco
- Rooftop Deck
- 0.49 Acre Lot
- Chabot Elementary School Rated A-
- Updated Kitchen
- Contemporary Architecture
About This Home
As of May 2025New Price!! Stunning contemporary and fully updated 2BD/2BA, 1159sq ft condo on Bay View side of the building in an ideal Rockridge location. Featuring an open and versatile floor plan and stylishly updated kitchen and bathrooms, this condo is move in ready! Additional features include Milgard dual paned windows, wraparound outdoor patio with planting boxes and views, wood floors, new interior paint, generous natural light throughout, abundant storage, newer stainless steel kitchen appliances, deeded parking space, convenient on-floor laundry facilities, and recently updated entry lobby to the building. Amazing location near College Avenue vibrant mix of restaurants, boutiques, coffee shops, markets, and the Claremont Country Club, the condo is also close to Rockridge BART, the TransBay bus line, and AC Transit. Your wonderful urban paradise awaits!
Property Details
Home Type
- Condominium
Est. Annual Taxes
- $14,918
Year Built
- Built in 1971
HOA Fees
- $826 Monthly HOA Fees
Parking
- 1 Car Garage
- Tuck Under Parking
- Garage Door Opener
Property Views
- Bay
- San Francisco
- Bridge
- City Lights
Home Design
- Contemporary Architecture
Interior Spaces
- 1-Story Property
- Self Contained Fireplace Unit Or Insert
- Fireplace With Gas Starter
- Double Pane Windows
- ENERGY STAR Qualified Windows
- Insulated Windows
- Living Room with Fireplace
- Dining Area
Kitchen
- Updated Kitchen
- Eat-In Kitchen
- Self-Cleaning Oven
- Electric Cooktop
- Free-Standing Range
- Microwave
- Dishwasher
- ENERGY STAR Qualified Appliances
- Stone Countertops
- Disposal
Flooring
- Laminate
- Tile
Bedrooms and Bathrooms
- 2 Bedrooms
- 2 Full Bathrooms
Home Security
Utilities
- Cooling Available
- Wall Furnace
Additional Features
- Wheelchair Ramps
- Rooftop Deck
- Zero Lot Line
Listing and Financial Details
- Assessor Parcel Number 48A703338
Community Details
Overview
- Association fees include common area maintenance, exterior maintenance, management fee, security/gate fee, trash, water/sewer
- 45 Units
- Not Listed Association, Phone Number (510) 592-3177
- Rockridge Subdivision
Amenities
- Coin Laundry
Pet Policy
- Limit on the number of pets
Security
- Carbon Monoxide Detectors
- Fire and Smoke Detector
Ownership History
Purchase Details
Home Financials for this Owner
Home Financials are based on the most recent Mortgage that was taken out on this home.Purchase Details
Home Financials for this Owner
Home Financials are based on the most recent Mortgage that was taken out on this home.Purchase Details
Purchase Details
Purchase Details
Home Financials for this Owner
Home Financials are based on the most recent Mortgage that was taken out on this home.Similar Homes in the area
Home Values in the Area
Average Home Value in this Area
Purchase History
| Date | Type | Sale Price | Title Company |
|---|---|---|---|
| Quit Claim Deed | -- | Old Republic Title Company | |
| Grant Deed | $805,000 | Old Republic Title Company | |
| Grant Deed | $980,000 | Placer Title Company | |
| Quit Claim Deed | -- | None Available | |
| Individual Deed | $250,000 | North American Title Co |
Mortgage History
| Date | Status | Loan Amount | Loan Type |
|---|---|---|---|
| Open | $109,700 | New Conventional | |
| Open | $595,000 | New Conventional | |
| Previous Owner | $251,000 | New Conventional | |
| Previous Owner | $252,500 | New Conventional | |
| Previous Owner | $140,000 | Credit Line Revolving | |
| Previous Owner | $290,000 | Fannie Mae Freddie Mac | |
| Previous Owner | $100,000 | Credit Line Revolving | |
| Previous Owner | $210,000 | Unknown | |
| Previous Owner | $200,000 | Purchase Money Mortgage |
Property History
| Date | Event | Price | Change | Sq Ft Price |
|---|---|---|---|---|
| 05/09/2025 05/09/25 | Sold | $805,000 | -2.4% | $695 / Sq Ft |
| 04/09/2025 04/09/25 | Pending | -- | -- | -- |
| 03/28/2025 03/28/25 | Price Changed | $825,000 | -7.3% | $712 / Sq Ft |
| 02/20/2025 02/20/25 | For Sale | $890,000 | -- | $768 / Sq Ft |
Tax History Compared to Growth
Tax History
| Year | Tax Paid | Tax Assessment Tax Assessment Total Assessment is a certain percentage of the fair market value that is determined by local assessors to be the total taxable value of land and additions on the property. | Land | Improvement |
|---|---|---|---|---|
| 2024 | $14,918 | $1,039,975 | $311,992 | $727,983 |
| 2023 | $15,751 | $1,019,591 | $305,877 | $713,714 |
| 2022 | $15,396 | $999,600 | $299,880 | $699,720 |
| 2021 | $14,845 | $980,000 | $294,000 | $686,000 |
| 2020 | $5,973 | $358,351 | $107,505 | $250,846 |
| 2019 | $5,694 | $351,327 | $105,398 | $245,929 |
| 2018 | $5,572 | $344,440 | $103,332 | $241,108 |
| 2017 | $5,333 | $337,687 | $101,306 | $236,381 |
| 2016 | $5,346 | $331,067 | $99,320 | $231,747 |
| 2015 | $5,315 | $326,094 | $97,828 | $228,266 |
| 2014 | $5,330 | $319,707 | $95,912 | $223,795 |
Agents Affiliated with this Home
-
Dan Walner

Seller's Agent in 2025
Dan Walner
Compass
(510) 205-7159
2 in this area
55 Total Sales
-
Camellia Baray

Buyer's Agent in 2025
Camellia Baray
Compass
(510) 646-0053
1 in this area
26 Total Sales
Map
Source: Contra Costa Association of REALTORS®
MLS Number: 41086451
APN: 048A-7033-038-00
- 5405 Carlton St Unit 203
- 5343 Broadway Terrace Unit 401
- 5301 Broadway Terrace Unit 8
- 5429 Belgrave Place
- 5378 Broadway
- 5150 Coronado Ave
- 2005 Pleasant Valley Ave Unit 113
- 5140 Lawton Ave
- 5378 Locksley Ave
- 5336 Locksley Ave
- 5850 Acacia Ave
- 413 Cavour St
- 4379 Howe St
- 4327 Montgomery St
- 4343 Howe St
- 4395 Piedmont Ave Unit P208
- 4615 Manila Ave
- 484 Forest St
- 5936 Broadway
- 485 Hardy St
