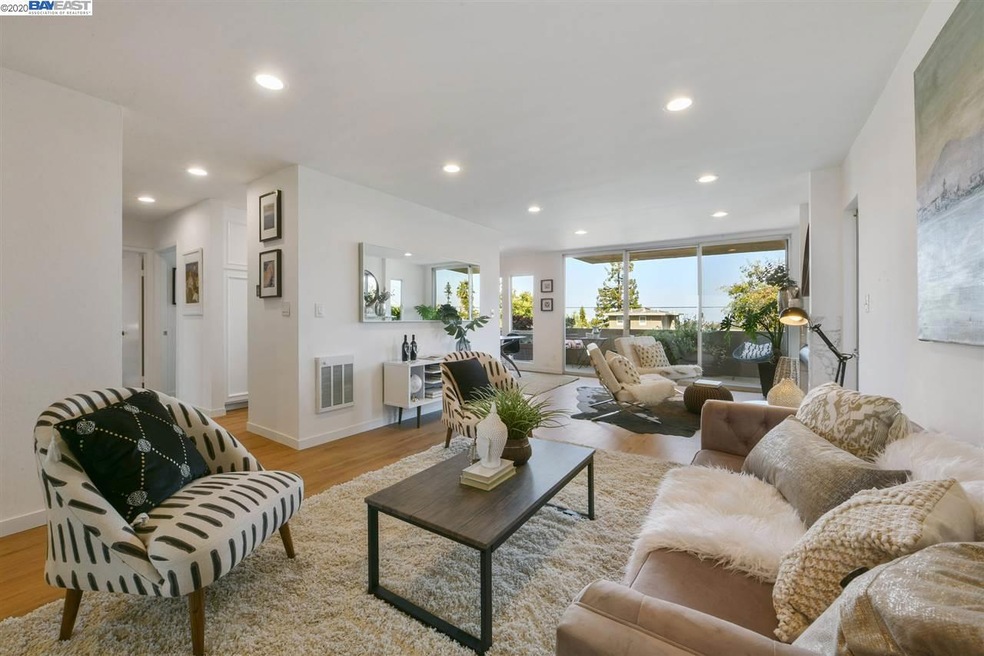
5340 Broadway Terrace Unit 101 Oakland, CA 94618
Rockridge NeighborhoodHighlights
- Views of San Francisco
- Updated Kitchen
- End Unit
- Chabot Elementary School Rated A-
- Contemporary Architecture
- Stone Countertops
About This Home
As of July 2020Light-filled, tastefully modernized, and beautifully situated on the bay view side of the building with a landscaped wrap-around terrace, 5340 Broadway Terrace, Suite 101 is a rare 1159 square foot 2BD/2BA condo in the heart of Rockridge featuring oversized windows, open floor plan, eat-in kitchen (with dining nook), owner’s suite, and abundant storage. Level-in, but nicely perched above the street below. Near College Avenue restaurants, boutiques, coffee shops, markets, and the Claremont Country Club, the home is also uniquely convenient near Rockridge BART, the TransBay bus line, and AC Transit.
Property Details
Home Type
- Condominium
Est. Annual Taxes
- $14,918
Year Built
- Built in 1971
HOA Fees
- $605 Monthly HOA Fees
Parking
- 1 Car Direct Access Garage
- Tuck Under Parking
Property Views
- Bay
- San Francisco
- Bridge
- City Lights
Home Design
- Contemporary Architecture
- Stucco
Interior Spaces
- 1-Story Property
- Stone Fireplace
- Gas Fireplace
- Living Room with Fireplace
- Dining Area
Kitchen
- Updated Kitchen
- Eat-In Kitchen
- Self-Cleaning Oven
- Electric Cooktop
- Free-Standing Range
- Microwave
- Plumbed For Ice Maker
- Dishwasher
- Stone Countertops
- Disposal
Flooring
- Laminate
- Tile
Bedrooms and Bathrooms
- 2 Bedrooms
- 2 Full Bathrooms
Utilities
- No Cooling
- Baseboard Heating
Additional Features
- End Unit
- Ground Level
Listing and Financial Details
- Assessor Parcel Number 48A703338
Community Details
Overview
- Association fees include common area maintenance, exterior maintenance, hazard insurance, management fee, reserves, trash, water/sewer
- 46 Units
- The Heritage Inc Association, Phone Number (800) 610-0757
- Broadway Terrace Subdivision
Amenities
- Coin Laundry
Ownership History
Purchase Details
Home Financials for this Owner
Home Financials are based on the most recent Mortgage that was taken out on this home.Purchase Details
Purchase Details
Home Financials for this Owner
Home Financials are based on the most recent Mortgage that was taken out on this home.Map
Similar Homes in the area
Home Values in the Area
Average Home Value in this Area
Purchase History
| Date | Type | Sale Price | Title Company |
|---|---|---|---|
| Grant Deed | $980,000 | Placer Title Company | |
| Quit Claim Deed | -- | None Available | |
| Individual Deed | $250,000 | North American Title Co |
Mortgage History
| Date | Status | Loan Amount | Loan Type |
|---|---|---|---|
| Previous Owner | $251,000 | New Conventional | |
| Previous Owner | $252,500 | New Conventional | |
| Previous Owner | $140,000 | Credit Line Revolving | |
| Previous Owner | $290,000 | Fannie Mae Freddie Mac | |
| Previous Owner | $100,000 | Credit Line Revolving | |
| Previous Owner | $210,000 | Unknown | |
| Previous Owner | $200,000 | Purchase Money Mortgage |
Property History
| Date | Event | Price | Change | Sq Ft Price |
|---|---|---|---|---|
| 04/09/2025 04/09/25 | Pending | -- | -- | -- |
| 03/28/2025 03/28/25 | Price Changed | $825,000 | -7.3% | $712 / Sq Ft |
| 02/20/2025 02/20/25 | For Sale | $890,000 | -9.2% | $768 / Sq Ft |
| 02/04/2025 02/04/25 | Off Market | $980,000 | -- | -- |
| 07/24/2020 07/24/20 | Sold | $980,000 | +23.3% | $846 / Sq Ft |
| 07/21/2020 07/21/20 | Pending | -- | -- | -- |
| 07/08/2020 07/08/20 | For Sale | $795,000 | -- | $686 / Sq Ft |
Tax History
| Year | Tax Paid | Tax Assessment Tax Assessment Total Assessment is a certain percentage of the fair market value that is determined by local assessors to be the total taxable value of land and additions on the property. | Land | Improvement |
|---|---|---|---|---|
| 2024 | $14,918 | $1,039,975 | $311,992 | $727,983 |
| 2023 | $15,751 | $1,019,591 | $305,877 | $713,714 |
| 2022 | $15,396 | $999,600 | $299,880 | $699,720 |
| 2021 | $14,845 | $980,000 | $294,000 | $686,000 |
| 2020 | $5,973 | $358,351 | $107,505 | $250,846 |
| 2019 | $5,694 | $351,327 | $105,398 | $245,929 |
| 2018 | $5,572 | $344,440 | $103,332 | $241,108 |
| 2017 | $5,333 | $337,687 | $101,306 | $236,381 |
| 2016 | $5,346 | $331,067 | $99,320 | $231,747 |
| 2015 | $5,315 | $326,094 | $97,828 | $228,266 |
| 2014 | $5,330 | $319,707 | $95,912 | $223,795 |
Source: Bay East Association of REALTORS®
MLS Number: 40911447
APN: 048A-7033-038-00
- 5340 Broadway Terrace Unit 101
- 5301 Broadway Terrace Unit 8
- 5416 Broadway Unit 2
- 5445 Broadway
- 321 Glendale Ave
- 5490 Kales Ave
- 378 Hudson St
- 288 Whitmore St Unit 207B
- 440 Hudson St
- 30 Lincolnshire Dr
- 4956 Manila Ave
- 4379 Howe St
- 5883 Margarido Dr
- 4343 Howe St
- 481 Hudson St
- 4414 Pleasant Valley Ct S
- 1821 Brandon St
- 4482 Moraga Ave
- 6024 Chabot Rd
- 6226 Acacia Ave
