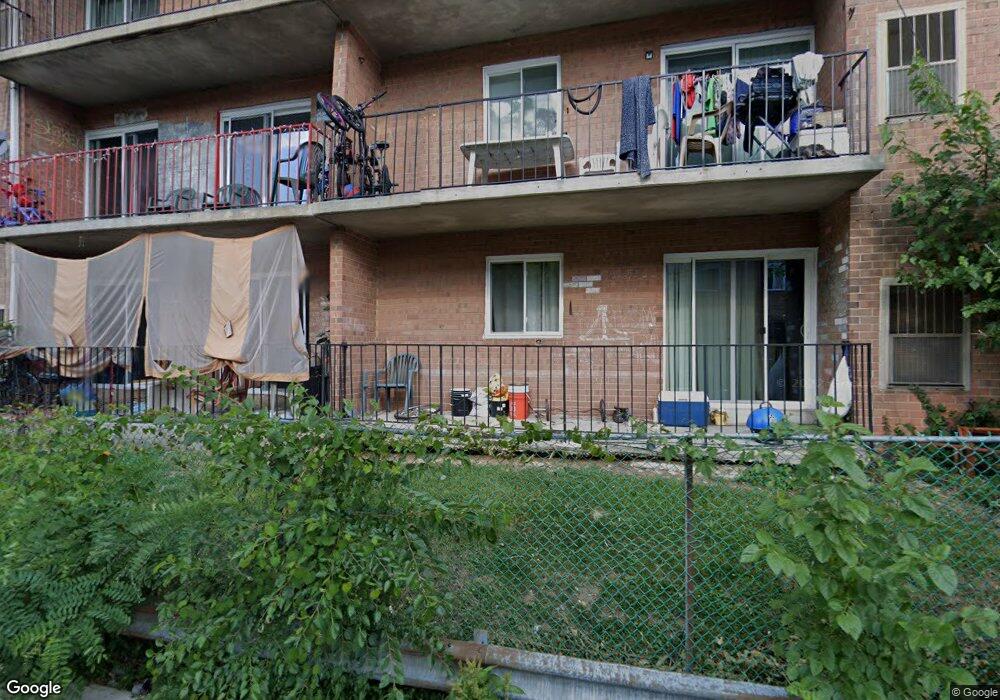5340 C St SE Washington, DC 20019
Marshall Heights Neighborhood
--
Bed
--
Bath
--
Sq Ft
--
Built
About This Home
This home is located at 5340 C St SE, Washington, DC 20019. 5340 C St SE is a home located in District of Columbia with nearby schools including C.W. Harris Elementary School, Kelly Miller Middle School, and H.D. Woodson High School.
Create a Home Valuation Report for This Property
The Home Valuation Report is an in-depth analysis detailing your home's value as well as a comparison with similar homes in the area
Home Values in the Area
Average Home Value in this Area
Tax History Compared to Growth
Map
Nearby Homes
- 5347 Bass Place SE
- 5231 Bass Place SE
- 5310 B St SE
- 5332 D St SE
- 5432 Call Place SE
- 5137 Astor Place SE
- 5109 Bass Place SE
- 5304 Central Ave SE
- 66 53rd Place SE
- 5102 Call Place SE
- 5507 Central Ave SE
- 5545 Bass Place SE
- 5045 Call Place SE Unit 102
- 5543 Central Ave SE
- 530 Abel Ave
- 5030 B St SE
- 0 51st St SE
- 5219 F St SE
- 13 53rd Place SE
- 5217 F St SE
- 5340 C St SE Unit 301
- 5344 C St SE
- 5324 C St SE
- 5324-5328 C St SE
- 5324 C St SE
- 5325 Bass Place SE
- 5348 C St SE
- 5310 C St SE
- 235 54th St SE
- 221 54th St SE
- 5356 Bass Place SE
- 5313 Bass Place SE
- 5322 Bass Place SE
- 241 54th St SE
- 237 54th St SE
- 243 54th St SE
- 243 54th St SE Unit 1
- 5320 Bass Place SE
- 5343 C St SE
- 5316 Bass Place SE
