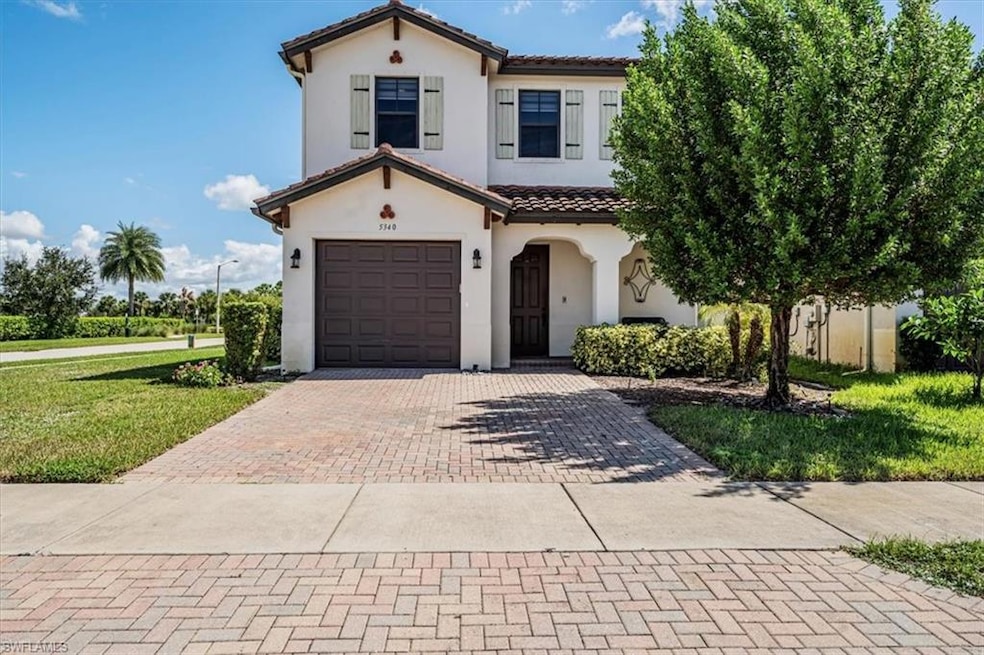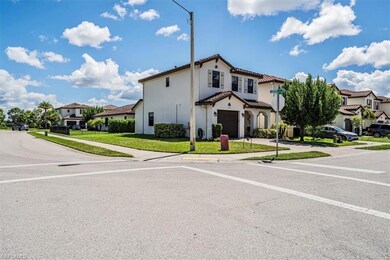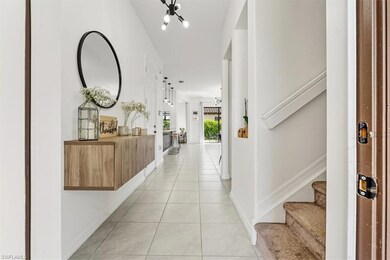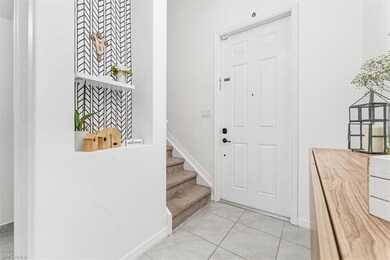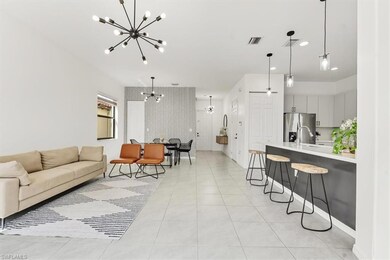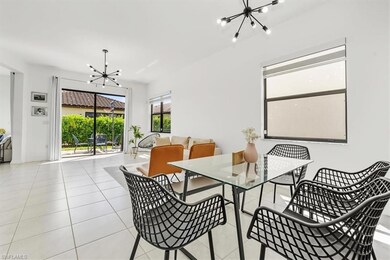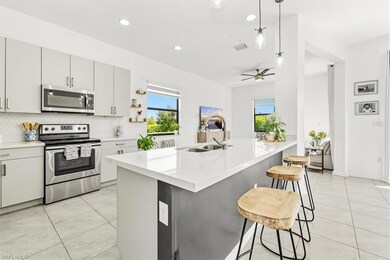5340 Cameron Dr Ave Maria, FL 34142
Estimated payment $2,564/month
Highlights
- Fitness Center
- Clubhouse
- Sauna
- Estates Elementary School Rated A-
- Vaulted Ceiling
- Corner Lot
About This Home
Step into this spectacular oversized corner lot home located in Coquina at Maple Ridge. This beautifully upgraded Balboa Model offers two stories of comfortable, modern living with 3 bedrooms, 2.5 bathrooms, and a 1-car garage. Inside, you'll find soaring 10-foot ceilings on the first floor and 9.4-foot ceilings on the second floor, creating an open and spacious atmosphere. The home features elegant 12x12 Dal-Tile flooring in the main living areas, 8-foot interior doors, a Mediterranean-style roof, a keyless garage entry, and an open-concept great room filled with natural light. The kitchen is designed with style and functionality in mind, offering sleek 42-inch upgraded cabinetry, quartz countertops throughout, stainless steel appliances, recessed lighting, and contemporary light fixtures. The expansive owner’s suite includes dual sinks, a seamless glass shower, a walk-in closet, and an additional closet for added convenience. Enjoy stunning side lake views from your private corner lot, offering a sense of space and serenity. Located in Flood Zone X, this home requires no flood insurance, providing peace of mind. Living in Maple Ridge at Ave Maria gives you access to a wealth of amenities, including a vibrant clubhouse, entertainment spaces, walking and jogging trails, tennis, pickleball and bocce courts, a dog park, water park, soccer field, multiple playgrounds, a fitness center, and more. Don’t miss the opportunity to make this upgraded and move-in-ready home yours—schedule your private showing today.
Home Details
Home Type
- Single Family
Est. Annual Taxes
- $4,532
Year Built
- Built in 2018
Lot Details
- 5,227 Sq Ft Lot
- Corner Lot
- Rectangular Lot
HOA Fees
Parking
- 1 Car Attached Garage
Home Design
- Concrete Block With Brick
- Concrete Foundation
- Stucco
- Tile
Interior Spaces
- Property has 2 Levels
- Vaulted Ceiling
- Recessed Lighting
- Window Treatments
- Great Room
- Combination Dining and Living Room
- Hobby Room
- Property Views
Kitchen
- Breakfast Bar
- Electric Cooktop
- Microwave
- Dishwasher
- Kitchen Island
- Disposal
Flooring
- Carpet
- Tile
Bedrooms and Bathrooms
- 3 Bedrooms
- Primary Bedroom Upstairs
- In-Law or Guest Suite
Laundry
- Laundry in unit
- Dryer
- Washer
Home Security
- Home Security System
- Fire and Smoke Detector
Outdoor Features
- Patio
- Playground
Schools
- Estates Elementary School
- Corkscrew Middle School
- Palmetto High School
Utilities
- Central Air
- Heating Available
- Underground Utilities
- Cable TV Available
Listing and Financial Details
- Assessor Parcel Number 27725007183
Community Details
Overview
- Coquina At Maple Ridge Subdivision
- Mandatory home owners association
Amenities
- Community Barbecue Grill
- Sauna
- Clubhouse
- Billiard Room
Recreation
- Tennis Courts
- Pickleball Courts
- Fitness Center
- Community Pool
- Park
- Dog Park
- Bike Trail
Map
Home Values in the Area
Average Home Value in this Area
Tax History
| Year | Tax Paid | Tax Assessment Tax Assessment Total Assessment is a certain percentage of the fair market value that is determined by local assessors to be the total taxable value of land and additions on the property. | Land | Improvement |
|---|---|---|---|---|
| 2025 | $4,532 | $217,094 | -- | -- |
| 2024 | $4,384 | $210,976 | -- | -- |
| 2023 | $4,384 | $204,831 | $0 | $0 |
| 2022 | $4,365 | $198,865 | $0 | $0 |
| 2021 | $4,594 | $193,073 | $37,575 | $155,498 |
| 2020 | $5,140 | $198,327 | $42,689 | $155,638 |
| 2019 | $5,167 | $199,460 | $45,891 | $153,569 |
| 2018 | $2,779 | $22,500 | $22,500 | $0 |
Property History
| Date | Event | Price | List to Sale | Price per Sq Ft |
|---|---|---|---|---|
| 10/03/2025 10/03/25 | For Sale | $380,000 | -- | $198 / Sq Ft |
Purchase History
| Date | Type | Sale Price | Title Company |
|---|---|---|---|
| Quit Claim Deed | -- | Attorney | |
| Quit Claim Deed | -- | Diaz Madelin | |
| Special Warranty Deed | $244,551 | Attorney |
Mortgage History
| Date | Status | Loan Amount | Loan Type |
|---|---|---|---|
| Previous Owner | $240,120 | FHA |
Source: Naples Area Board of REALTORS®
MLS Number: 225064398
APN: 27725007183
- 5547 Useppa Dr
- 5392 Cameron Dr
- 5092 Beckton Rd
- 5519 Useppa Dr
- 5510 Useppa Dr
- 5377 Brin Way
- 5411 Pikewood Ct
- 6034 National Blvd
- 6034 National Blvd Unit 532
- 6034 National Blvd Unit 512
- 6008 Ellerston Way Unit 1011
- 6023 Ellerston Way Unit 1825
- 6082 National Blvd Unit 125
- 6082 National Blvd Unit 121
- 6034 National Blvd Unit 528
- 6034 National Blvd Unit 542
- 6008 Ellerston Way Unit 1021
- 5352 Cameron Dr
- 5374 Ferris Ave
- 5563 Useppa Dr
- 5389 Cameron Dr
- 5414 Ferris Ave
- 5510 Useppa Dr
- 6012 Ellerston Way Unit 1121
- 6023 Ellerston Way Unit 1816
- 6034 National Blvd Unit 542
- 6011 Ellerston Way Unit 811
- 6034 National Blvd Unit 521
- 6034 National Blvd Unit 537
- 6034 National Blvd Unit 544
- 6007 Ellerston Way
- 4405 Annapolis Ave
- 3724 56th Ave NE
- 3561 22nd Ave NE
- 2224 Dancy St
- 1910 Papaya Ln
- 1630 Double Eagle Trail
