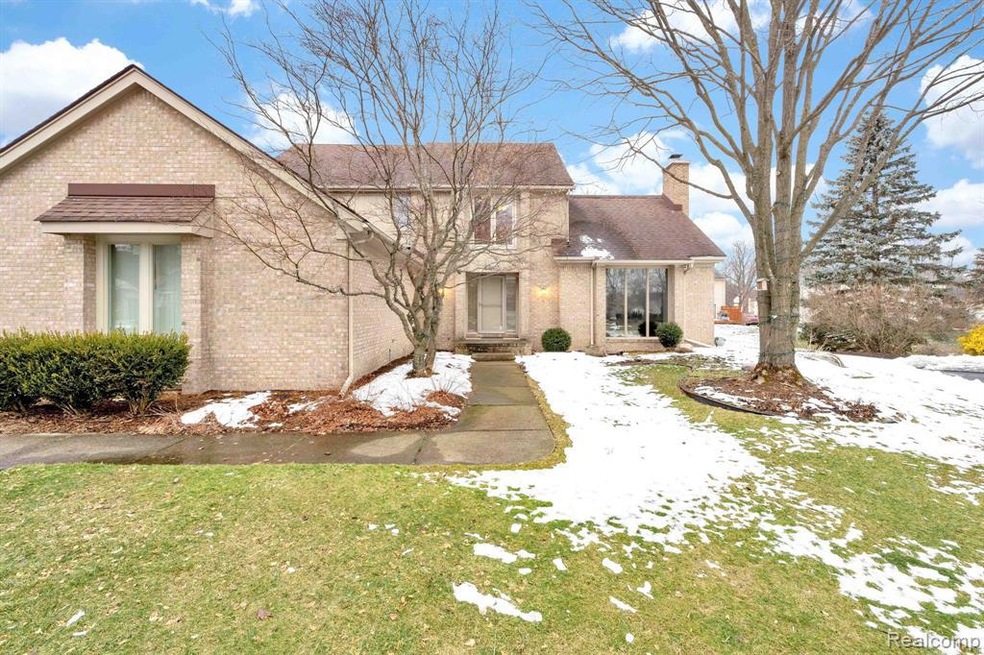
$510,000
- 4 Beds
- 2.5 Baths
- 2,595 Sq Ft
- 5242 Cedarhurst Dr
- West Bloomfield, MI
** Beautifully remodeled 4 bed 2.5 bath West Bloomfield home** This home has been remodeled from head to toe. Located in award winning West Bloomfield School District, this home has everything you need. Home was opened up to give you a great open concept living area featuring a gorgeous kitchen with custom cabinets, quartz counter tops, farm style sink and stainless-steel appliances (2023).
Brian Hill Metropolitan Real Estate Group
