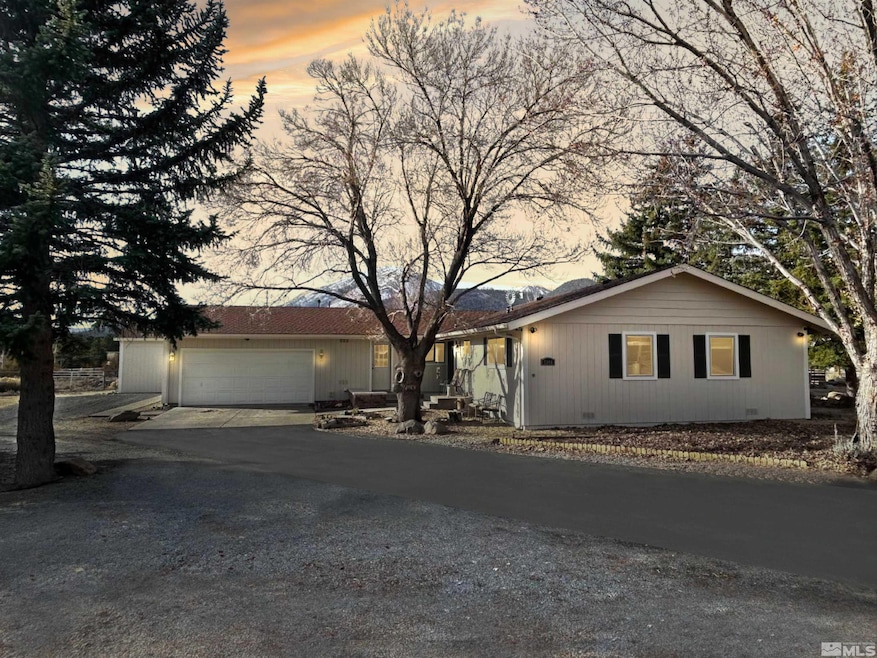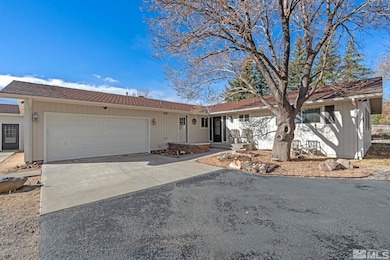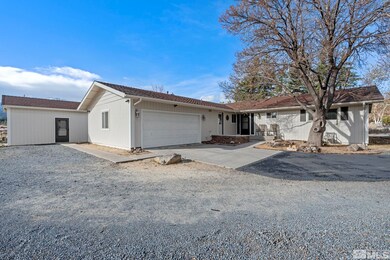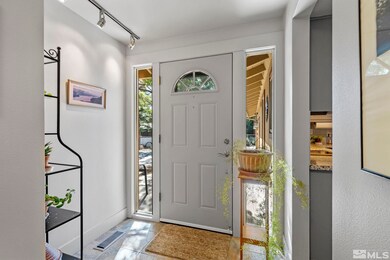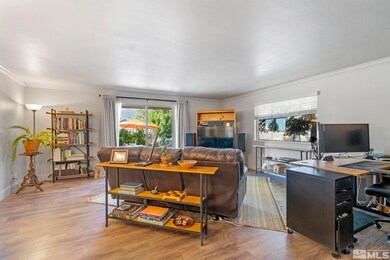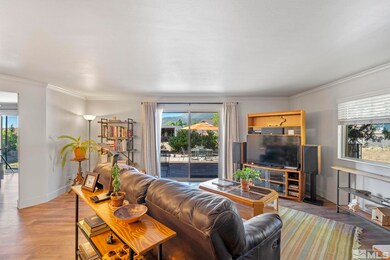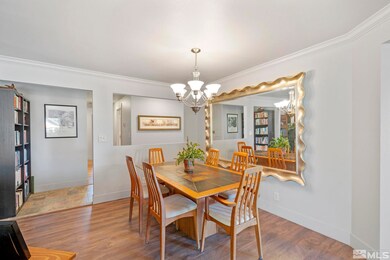
5340 Cedarwood Dr Reno, NV 89511
Montreux NeighborhoodHighlights
- Views of Ski Resort
- Barn
- Deck
- Ted Hunsburger Elementary School Rated A-
- Horses Allowed On Property
- No HOA
About This Home
As of January 2025Welcome to your serene retreat, located just 20 minutes from Mt. Rose Ski Resort, a quick 10-minute drive to Summit Mall, and within minutes of several nature trails perfect for hiking and mountain biking. Featuring NEW siding, NEW exterior paint & NEW sod! This well-maintained, energy-efficient home sits on a generous .99-acre lot and offers a two-car garage PLUS an additional detached single-car garage, and RV parking complete with water, septic, and power hookups., Well-insulated from highway noise and city light pollution, enjoy quiet evenings with amazing stargazing and views of Slide Mountain and Mt. Rose from the back deck. A nature and bird-lover's paradise, watch numerous species of birds and other wildlife from your private and sheltered front porch, backyard deck, or the two large sliders in the living and family rooms. The spacious outbuilding, perfect for small livestock or equestrian use, also has a 350 square-foot workshop with additional space for your project cars, hobbies, or storage. The grounds, maintained without the use of chemical pesticides or herbicides, include an organic garden and several additional raised beds throughout so you can cultivate your own flowers, vegetables, or herbs. With breathtaking views on the outside and lots of natural light and an efficient floor plan inside, this inviting residence has it all! Tasteful, built-in floor-to-ceiling storage units in the main hallway provide tons of storage. One of the bedrooms has built-in shelving, perfect for a home office or hobbyist. Whether you’re an outdoor enthusiast, a gardening aficionado, or simply seeking a peaceful getaway, this property offers a unique blend of comfort and convenience. Don’t miss the chance to make this charming home your own!
Last Agent to Sell the Property
Chase International-Damonte License #BS.146553 Listed on: 08/29/2024

Home Details
Home Type
- Single Family
Est. Annual Taxes
- $3,700
Year Built
- Built in 1976
Lot Details
- 0.99 Acre Lot
- Property is Fully Fenced
- Landscaped
- Level Lot
- Front and Back Yard Sprinklers
- Property is zoned LDS
Parking
- 3 Car Garage
- Insulated Garage
Property Views
- Ski Resort
- Woods
- Mountain
Home Design
- Blown-In Insulation
- Pitched Roof
- Shingle Roof
- Composition Roof
- Wood Siding
- Stick Built Home
Interior Spaces
- 1,812 Sq Ft Home
- 1-Story Property
- Ceiling Fan
- Circulating Fireplace
- Double Pane Windows
- Vinyl Clad Windows
- Drapes & Rods
- Blinds
- Family Room with Fireplace
- Crawl Space
Kitchen
- Breakfast Bar
- Electric Oven
- Electric Range
- Microwave
- Dishwasher
- ENERGY STAR Qualified Appliances
- Disposal
Flooring
- Carpet
- Laminate
- Ceramic Tile
Bedrooms and Bathrooms
- 3 Bedrooms
- 2 Full Bathrooms
- Primary Bathroom includes a Walk-In Shower
Laundry
- Laundry Room
- Dryer
- Washer
- Shelves in Laundry Area
Home Security
- Smart Thermostat
- Fire and Smoke Detector
Outdoor Features
- Deck
- Patio
- Outbuilding
Schools
- Hunsberger Elementary School
- Marce Herz Middle School
- Galena High School
Utilities
- Refrigerated Cooling System
- Forced Air Heating and Cooling System
- Heating System Uses Propane
- Propane Water Heater
- Septic Tank
- Internet Available
- Cable TV Available
Additional Features
- Barn
- Horses Allowed On Property
Community Details
- No Home Owners Association
Listing and Financial Details
- Home warranty included in the sale of the property
- Assessor Parcel Number 04557316
Ownership History
Purchase Details
Home Financials for this Owner
Home Financials are based on the most recent Mortgage that was taken out on this home.Purchase Details
Home Financials for this Owner
Home Financials are based on the most recent Mortgage that was taken out on this home.Purchase Details
Home Financials for this Owner
Home Financials are based on the most recent Mortgage that was taken out on this home.Purchase Details
Purchase Details
Purchase Details
Home Financials for this Owner
Home Financials are based on the most recent Mortgage that was taken out on this home.Similar Homes in the area
Home Values in the Area
Average Home Value in this Area
Purchase History
| Date | Type | Sale Price | Title Company |
|---|---|---|---|
| Bargain Sale Deed | $860,000 | Stewart Title | |
| Bargain Sale Deed | $495,000 | Capital Title Co Of Nevada | |
| Bargain Sale Deed | -- | Ticor Title Reno | |
| Interfamily Deed Transfer | -- | Ticor Title | |
| Interfamily Deed Transfer | -- | Ticor Title Reno | |
| Bargain Sale Deed | $240,000 | Western Title Inc Ridge |
Mortgage History
| Date | Status | Loan Amount | Loan Type |
|---|---|---|---|
| Open | $640,000 | New Conventional | |
| Previous Owner | $438,000 | New Conventional | |
| Previous Owner | $445,500 | New Conventional | |
| Previous Owner | $358,000 | New Conventional | |
| Previous Owner | $287,625 | New Conventional | |
| Previous Owner | $192,000 | New Conventional |
Property History
| Date | Event | Price | Change | Sq Ft Price |
|---|---|---|---|---|
| 01/16/2025 01/16/25 | Sold | $860,000 | +6.2% | $475 / Sq Ft |
| 12/17/2024 12/17/24 | Pending | -- | -- | -- |
| 12/09/2024 12/09/24 | Price Changed | $810,000 | -3.0% | $447 / Sq Ft |
| 11/30/2024 11/30/24 | Price Changed | $835,000 | -1.8% | $461 / Sq Ft |
| 10/30/2024 10/30/24 | Price Changed | $850,000 | -2.9% | $469 / Sq Ft |
| 09/29/2024 09/29/24 | For Sale | $875,000 | 0.0% | $483 / Sq Ft |
| 09/03/2024 09/03/24 | Pending | -- | -- | -- |
| 08/29/2024 08/29/24 | For Sale | $875,000 | +76.8% | $483 / Sq Ft |
| 02/22/2018 02/22/18 | Sold | $495,000 | 0.0% | $273 / Sq Ft |
| 01/22/2018 01/22/18 | For Sale | $495,000 | -- | $273 / Sq Ft |
Tax History Compared to Growth
Tax History
| Year | Tax Paid | Tax Assessment Tax Assessment Total Assessment is a certain percentage of the fair market value that is determined by local assessors to be the total taxable value of land and additions on the property. | Land | Improvement |
|---|---|---|---|---|
| 2025 | $3,700 | $151,152 | $105,000 | $46,152 |
| 2024 | $3,700 | $148,589 | $96,250 | $52,339 |
| 2023 | $3,427 | $128,208 | $78,750 | $49,459 |
| 2022 | $3,174 | $111,241 | $70,000 | $41,241 |
| 2021 | $2,939 | $103,437 | $61,250 | $42,187 |
| 2020 | $2,764 | $99,440 | $56,000 | $43,440 |
| 2019 | $2,633 | $95,169 | $52,500 | $42,669 |
| 2018 | $2,514 | $94,884 | $52,500 | $42,384 |
| 2017 | $2,407 | $88,599 | $45,500 | $43,099 |
| 2016 | $1,916 | $74,949 | $45,500 | $29,449 |
| 2015 | $1,910 | $71,953 | $42,000 | $29,953 |
| 2014 | $1,855 | $60,864 | $31,500 | $29,364 |
| 2013 | -- | $55,575 | $26,250 | $29,325 |
Agents Affiliated with this Home
-
Tammie Cox

Seller's Agent in 2025
Tammie Cox
Chase International-Damonte
(775) 742-5846
1 in this area
69 Total Sales
-
Stephen Williams
S
Buyer's Agent in 2025
Stephen Williams
eXp Realty, LLC
(972) 890-4807
1 in this area
22 Total Sales
-
Kerry Herdt

Seller's Agent in 2018
Kerry Herdt
LPT Realty, LLC
(925) 321-8042
189 Total Sales
-
M
Buyer's Agent in 2018
Mary Colleen Reynolds
Dickson Realty
-
G
Buyer Co-Listing Agent in 2018
George Reynolds
Dickson Realty
Map
Source: Northern Nevada Regional MLS
MLS Number: 240011087
APN: 045-573-16
- 5375 Mountain Creek Rd
- 15290 Cherrywood Dr
- 15245 Callahan Rd
- 5220 Shawna Ln
- 6600 de Chardin Ln
- 11501 Sterling Canyon Dr Unit Ascente 154
- 15180 Redmond Loop
- 6645 de Chardin Ln
- 6360 de Chardin Ln
- 15355 Redmond Loop
- 6000 Goldenrod Dr
- 5192 Bordeaux Dr
- 16205 Callahan Rd
- 6554 Champetre Ct
- 5605 Alpinista Cir
- 5072 Bordeaux Dr
- 6380 Wetzel Ct
- 6365 Wetzel Ct
- 5320 Nestle Ct
- 5740 Nordend Way
