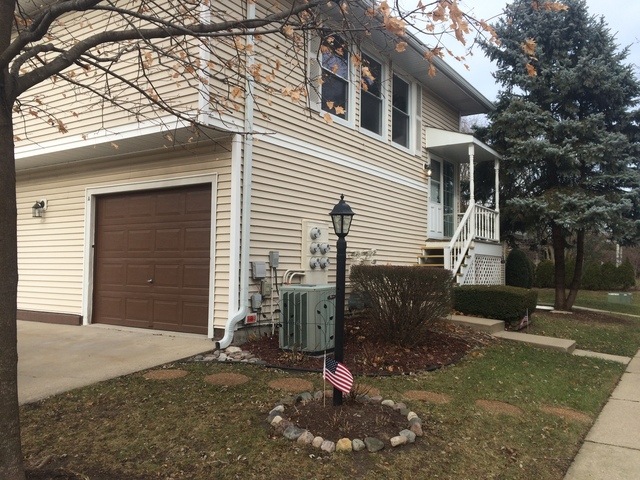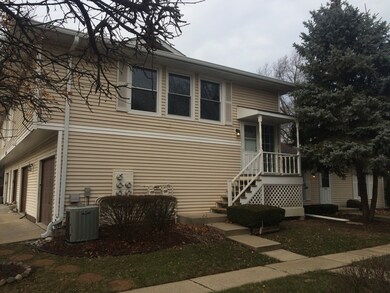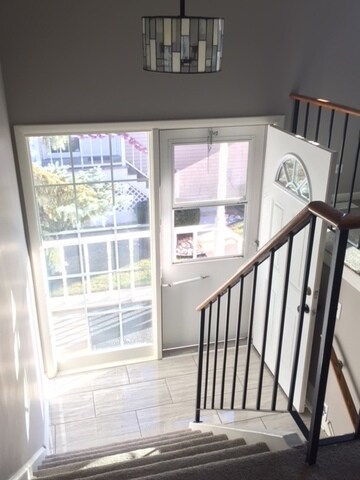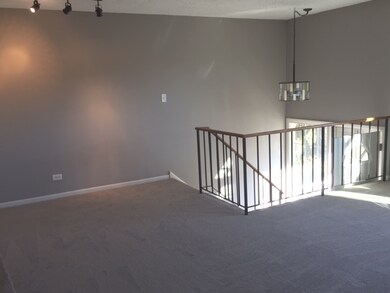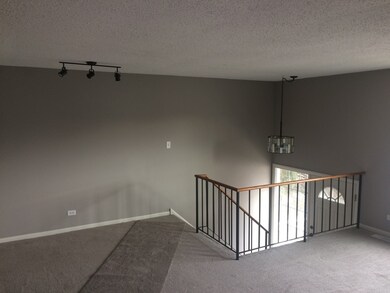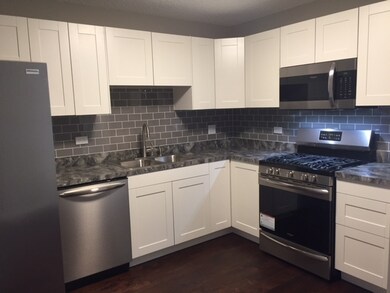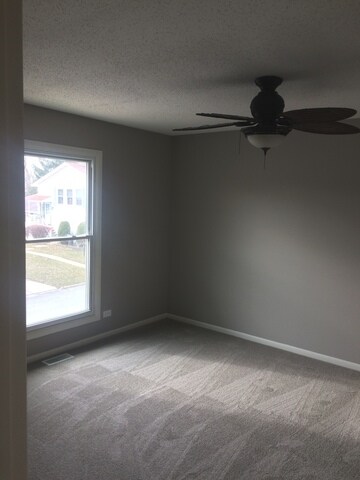
5340 Crescent Ln Unit 35A Oak Forest, IL 60452
Estimated Value: $182,000 - $218,000
Highlights
- End Unit
- Corner Lot
- Porch
- Oak Forest High School Rated A-
- Stainless Steel Appliances
- Attached Garage
About This Home
As of April 2018Last deal fell through...their loss your gain! TOTAL REHAB Dec. 2017 on this amazing condo with PRIVATE ENTRANCE and cute front porch. EVERYTHING is new and top of the line. All new stainless appliances, new cabinets, new floors, new hardwood in kitchen, new carpet, new ceiling fans, new paint, new doors, new WINDOWS, and a WHOLE HOUSE FAN in kitchen...the list is endless. This is a MUST SEE. Drive right up to your private 1.5 car garage leading directly into your home. Laundry room on the first floor. Plenty of storage! Walk upstairs to the spacious living room, eat-in kitchen, 2 bedrooms and bathroom. Walk to school! NO FHA
Last Agent to Sell the Property
Tammy Wendt
Home Sellers Realty Inc License #475165880 Listed on: 01/01/2018
Property Details
Home Type
- Condominium
Est. Annual Taxes
- $3,423
Year Renovated
- 2017
Lot Details
- 10
HOA Fees
- $162 per month
Parking
- Attached Garage
- Parking Available
- Garage Transmitter
- Garage Door Opener
- Driveway
- Parking Included in Price
- Garage Is Owned
Home Design
- Slab Foundation
- Asphalt Shingled Roof
- Vinyl Siding
Interior Spaces
- Soaking Tub
- Entrance Foyer
- Storage
- Laundry on main level
Kitchen
- Breakfast Bar
- Oven or Range
- Microwave
- Dishwasher
- Stainless Steel Appliances
Utilities
- Central Air
- Heating System Uses Gas
- Lake Michigan Water
- Cable TV Available
Additional Features
- Porch
- End Unit
- Property is near a bus stop
Listing and Financial Details
- Homeowner Tax Exemptions
Community Details
Amenities
- Common Area
Pet Policy
- Pets Allowed
Ownership History
Purchase Details
Home Financials for this Owner
Home Financials are based on the most recent Mortgage that was taken out on this home.Purchase Details
Purchase Details
Purchase Details
Home Financials for this Owner
Home Financials are based on the most recent Mortgage that was taken out on this home.Purchase Details
Home Financials for this Owner
Home Financials are based on the most recent Mortgage that was taken out on this home.Purchase Details
Home Financials for this Owner
Home Financials are based on the most recent Mortgage that was taken out on this home.Similar Homes in Oak Forest, IL
Home Values in the Area
Average Home Value in this Area
Purchase History
| Date | Buyer | Sale Price | Title Company |
|---|---|---|---|
| Vanek Peter | $116,000 | Old Republic Title | |
| Engel Natalie | $54,000 | None Available | |
| Shannon Louis William | $129,500 | Millennium Title Group | |
| Betz Michael | $114,000 | Ticor Title Insurance Compan | |
| Secor Constance | $82,000 | -- | |
| Davis Ronald E | $85,500 | -- |
Mortgage History
| Date | Status | Borrower | Loan Amount |
|---|---|---|---|
| Open | Vanek Peter M | $105,700 | |
| Closed | Vanek Peter | $7,500 | |
| Closed | Vanek Peter | $104,400 | |
| Previous Owner | Shannon Louis William | $100,000 | |
| Previous Owner | Shannon Louis William | $91,000 | |
| Previous Owner | Shannon Louis William | $15,816 | |
| Previous Owner | Betz Michael | $111,223 | |
| Previous Owner | Secor Constance | $38,000 | |
| Previous Owner | Davis Ronald E | $76,950 |
Property History
| Date | Event | Price | Change | Sq Ft Price |
|---|---|---|---|---|
| 04/30/2018 04/30/18 | Sold | $116,000 | -2.4% | $105 / Sq Ft |
| 03/29/2018 03/29/18 | Pending | -- | -- | -- |
| 03/25/2018 03/25/18 | For Sale | $118,888 | 0.0% | $108 / Sq Ft |
| 01/28/2018 01/28/18 | Pending | -- | -- | -- |
| 01/26/2018 01/26/18 | Price Changed | $118,888 | -4.0% | $108 / Sq Ft |
| 01/01/2018 01/01/18 | For Sale | $123,900 | -- | $113 / Sq Ft |
Tax History Compared to Growth
Tax History
| Year | Tax Paid | Tax Assessment Tax Assessment Total Assessment is a certain percentage of the fair market value that is determined by local assessors to be the total taxable value of land and additions on the property. | Land | Improvement |
|---|---|---|---|---|
| 2024 | $3,423 | $14,259 | $1,819 | $12,440 |
| 2023 | $3,125 | $14,259 | $1,819 | $12,440 |
| 2022 | $3,125 | $10,865 | $1,617 | $9,248 |
| 2021 | $4,448 | $10,863 | $1,616 | $9,247 |
| 2020 | $4,277 | $10,863 | $1,616 | $9,247 |
| 2019 | $3,349 | $8,314 | $1,515 | $6,799 |
| 2018 | $3,292 | $8,314 | $1,515 | $6,799 |
| 2017 | $1,962 | $8,314 | $1,515 | $6,799 |
| 2016 | $2,269 | $8,019 | $1,313 | $6,706 |
| 2015 | $2,294 | $8,342 | $1,313 | $7,029 |
| 2014 | $2,663 | $9,407 | $1,313 | $8,094 |
| 2013 | $2,586 | $10,038 | $1,313 | $8,725 |
Agents Affiliated with this Home
-

Seller's Agent in 2018
Tammy Wendt
Home Sellers Realty Inc
(708) 224-8789
-
John Nugent

Buyer's Agent in 2018
John Nugent
Coldwell Banker Realty
(312) 315-6484
3 in this area
254 Total Sales
Map
Source: Midwest Real Estate Data (MRED)
MLS Number: MRD09823778
APN: 28-16-111-040-1033
- 16207 Long Ave
- 5329 Woodland Dr Unit 1B
- 5375 Diamond Dr Unit B
- 5239 Diamond Dr Unit B
- 5237 Diamond Dr Unit A
- 5116 154th St
- 15430 Ann Marie Dr
- 15031 Sunset Ave
- 5640 Victoria Dr
- 5726 Lancaster Dr
- 14852 Park Ave
- 5660 Dover Rd
- 17301 Lockwood Ave
- 15240 Laporte Ave
- 15508 Lavergne Ave
- 14913 Sheila Ct
- 16917 W Thackeray Lot #10 St
- 14901 S Cicero Ave
- 5826 Edward Dr
- 5310 159th St
- 5340 Crescent Ln Unit C
- 5340 Crescent Ln Unit 35A
- 5340 Crescent Ln Unit 35D
- 5340 Crescent Ln Unit 35C
- 5340 Crescent Ln Unit 35B
- 5340 Crescent Ln Unit D
- 5340 Crescent Ln Unit B
- 5348 Crescent Ln Unit 36D
- 5348 Crescent Ln Unit 36A
- 5348 Crescent Ln Unit 36C
- 5348 Crescent Ln Unit 36B
- 5348 Crescent Ln Unit C
- 5348 Crescent Ln Unit A
- 5332 Crescent Ln Unit 34C
- 5332 Crescent Ln Unit 34A
- 5332 Crescent Ln Unit 34D
- 5332 Crescent Ln Unit 34B
- 5332 Crescent Ln Unit B
- 5332 Crescent Ln Unit D
- 5332 Crescent Ln Unit A
