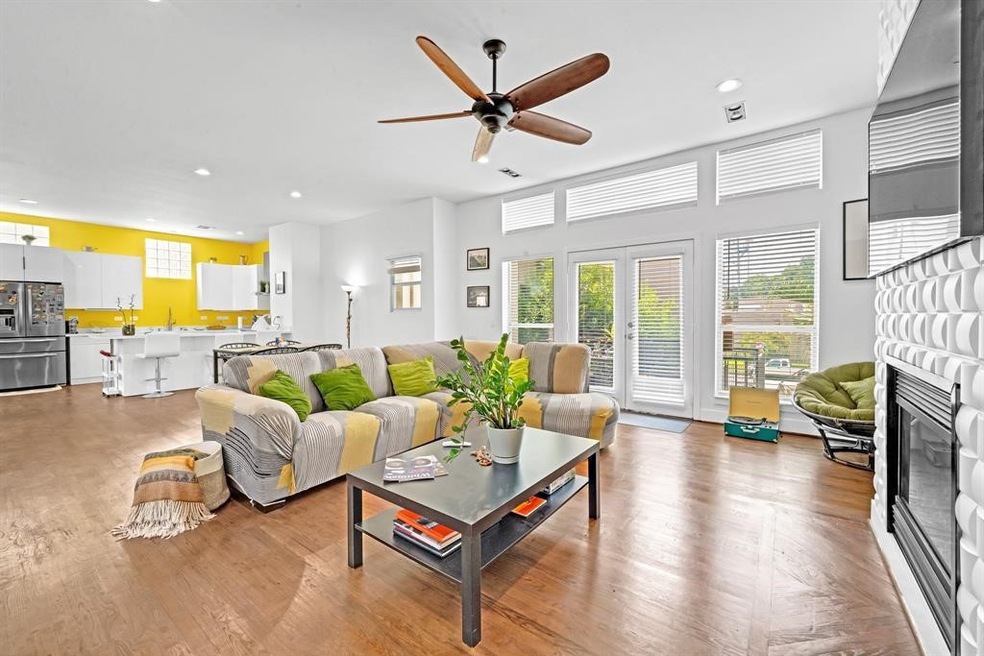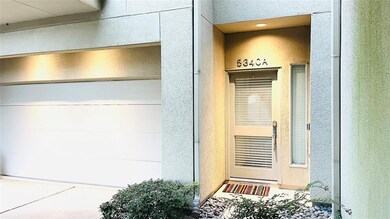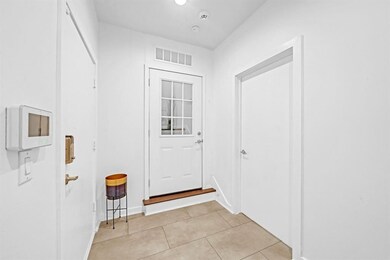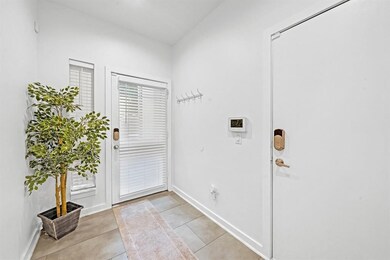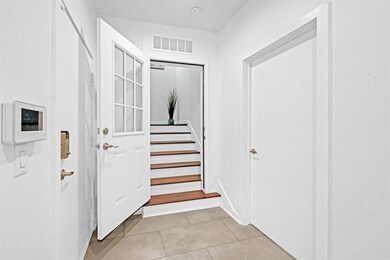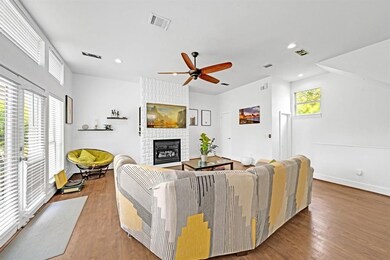
5340 Darling St Unit A Houston, TX 77007
Cottage Grove NeighborhoodHighlights
- Contemporary Architecture
- 2 Car Attached Garage
- Programmable Thermostat
- Private Yard
- Security Gate
- Central Heating and Cooling System
About This Home
As of December 2021This spectacular and beautifully updated home in the gated community of Cottage Grove has its own special charm. For those seeking a modern lifestyle this one of a kind home totally meets the demands of modern living.
Many updates done in December 2020 including new quarzt kitchen countertops and kitchen cabinets with shinny and beautiful high gloss white. Dishwasher, microwave, and new hood vent connected to vent to the outside were also replaced. Flooring changed or updated throughout. Check out the new touch screen individual mirrors the bathrooms and new cabinets installed. New roof installed. Foam insulation was added to the existing insulation to help its energy efficiency, helping to reduce electricity bill. This lovely property also has a backyard!
Last Agent to Sell the Property
Walzel Properties - Corporate Office License #0668315 Listed on: 11/19/2021
Townhouse Details
Home Type
- Townhome
Est. Annual Taxes
- $7,125
Year Built
- Built in 2003
Lot Details
- 1,516 Sq Ft Lot
- Private Yard
HOA Fees
- $92 Monthly HOA Fees
Parking
- 2 Car Attached Garage
Home Design
- Contemporary Architecture
- Slab Foundation
- Composition Roof
- Cement Siding
- Stucco
Interior Spaces
- 2,167 Sq Ft Home
- 3-Story Property
- Gas Log Fireplace
- Carpet
Kitchen
- Microwave
- Dishwasher
- Disposal
Bedrooms and Bathrooms
- 3 Bedrooms
Home Security
- Security System Leased
- Security Gate
Eco-Friendly Details
- Energy-Efficient Lighting
- Energy-Efficient Thermostat
- Ventilation
Schools
- Love Elementary School
- Hogg Middle School
- Waltrip High School
Utilities
- Central Heating and Cooling System
- Heating System Uses Gas
- Programmable Thermostat
Community Details
- Triquest Mgmt Association
- Darling Square Subdivision
Listing and Financial Details
- Exclusions: Tv's on rooms walls
Ownership History
Purchase Details
Home Financials for this Owner
Home Financials are based on the most recent Mortgage that was taken out on this home.Purchase Details
Home Financials for this Owner
Home Financials are based on the most recent Mortgage that was taken out on this home.Purchase Details
Home Financials for this Owner
Home Financials are based on the most recent Mortgage that was taken out on this home.Similar Homes in the area
Home Values in the Area
Average Home Value in this Area
Purchase History
| Date | Type | Sale Price | Title Company |
|---|---|---|---|
| Vendors Lien | -- | None Available | |
| Vendors Lien | -- | None Available | |
| Vendors Lien | -- | Stewart Title Houston |
Mortgage History
| Date | Status | Loan Amount | Loan Type |
|---|---|---|---|
| Open | $225,000 | Purchase Money Mortgage | |
| Closed | $225,000 | Unknown | |
| Previous Owner | $260,900 | New Conventional | |
| Previous Owner | $284,532 | New Conventional | |
| Previous Owner | $248,000 | Adjustable Rate Mortgage/ARM | |
| Previous Owner | $250,918 | FHA | |
| Previous Owner | $191,000 | Unknown | |
| Previous Owner | $192,550 | Stand Alone First | |
| Closed | $48,150 | No Value Available |
Property History
| Date | Event | Price | Change | Sq Ft Price |
|---|---|---|---|---|
| 06/02/2025 06/02/25 | For Sale | $449,900 | +16.6% | $208 / Sq Ft |
| 12/10/2021 12/10/21 | Sold | -- | -- | -- |
| 11/19/2021 11/19/21 | For Sale | $385,999 | -- | $178 / Sq Ft |
Tax History Compared to Growth
Tax History
| Year | Tax Paid | Tax Assessment Tax Assessment Total Assessment is a certain percentage of the fair market value that is determined by local assessors to be the total taxable value of land and additions on the property. | Land | Improvement |
|---|---|---|---|---|
| 2023 | $5,328 | $369,563 | $90,960 | $278,603 |
| 2022 | $7,356 | $334,096 | $83,380 | $250,716 |
| 2021 | $7,079 | $303,719 | $80,348 | $223,371 |
| 2020 | $7,191 | $296,936 | $75,800 | $221,136 |
| 2019 | $7,872 | $311,084 | $105,362 | $205,722 |
| 2018 | $6,254 | $322,255 | $84,290 | $237,965 |
| 2017 | $8,148 | $322,255 | $84,290 | $237,965 |
| 2016 | $8,148 | $322,255 | $84,290 | $237,965 |
| 2015 | $7,407 | $322,255 | $84,290 | $237,965 |
| 2014 | $7,407 | $288,150 | $73,753 | $214,397 |
Agents Affiliated with this Home
-
Liliana Alspaugh
L
Seller's Agent in 2021
Liliana Alspaugh
Walzel Properties - Corporate Office
(713) 785-6666
1 in this area
21 Total Sales
-
Dwayne Pano

Buyer's Agent in 2021
Dwayne Pano
Epique Realty LLC
(972) 890-4536
1 in this area
81 Total Sales
Map
Source: Houston Association of REALTORS®
MLS Number: 70682180
APN: 1239150010004
- 5342 Petty St
- 5315 Darling St
- 5313 Darling St
- 5413 Kiam St Unit B
- 5320 Kiam St
- 5421 Larkin St
- 5308 Larkin St Unit B
- 5405 Larkin St
- 5429 Larkin St
- 5329 Kansas St
- 5239 Kiam St
- 5413 Larkin St
- 5439 Darling St
- 5235a Petty St
- 0 Cornish St
- 5843 Darling St
- 5238 Larkin St
- 5240 Cornish St Unit B
- 5229 Petty St Unit E
- 5507 Darling St
