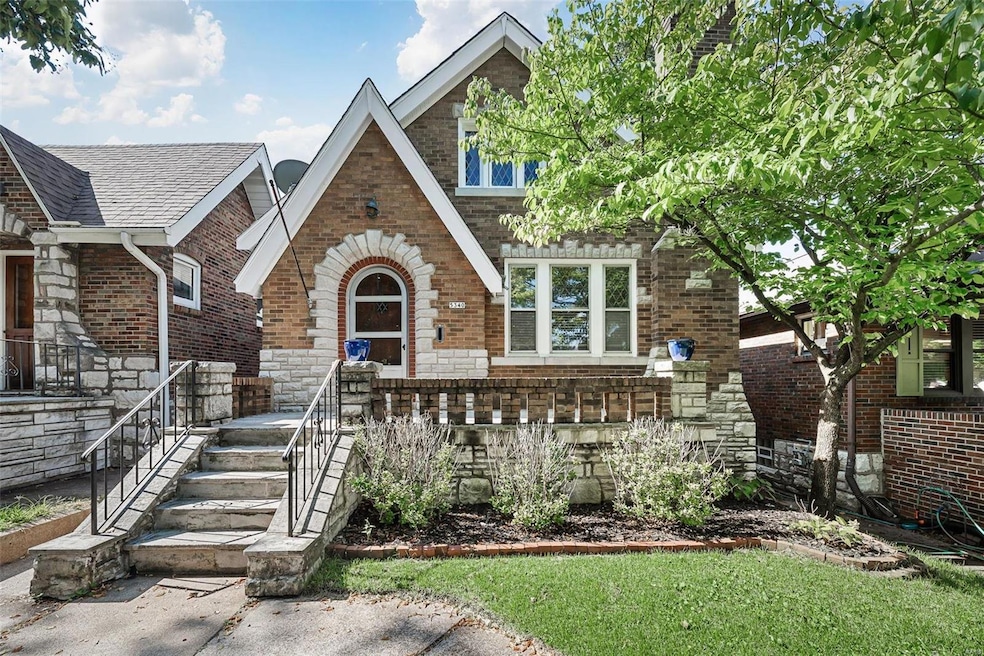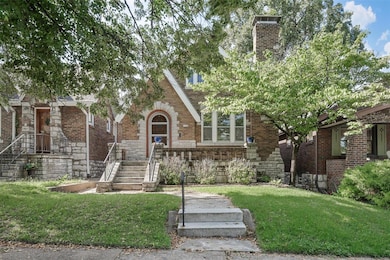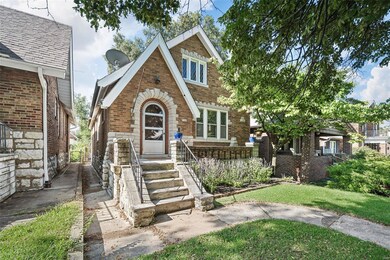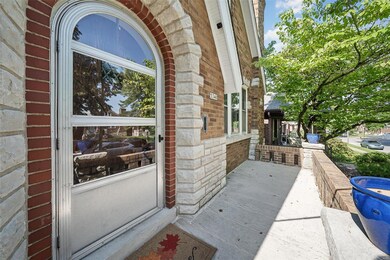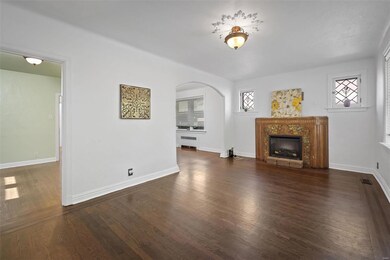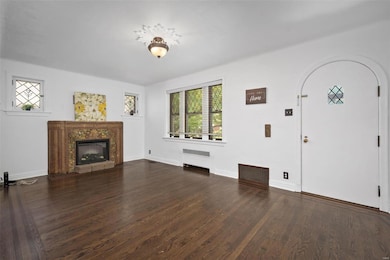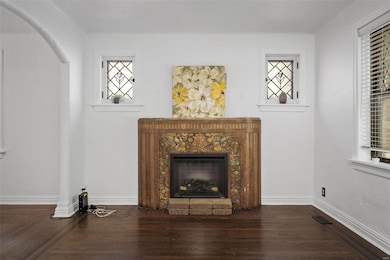
5340 Delor St Saint Louis, MO 63109
Southampton NeighborhoodHighlights
- Craftsman Architecture
- Some Wood Windows
- Stained Glass
- Wood Flooring
- 1 Car Detached Garage
- Living Room
About This Home
As of October 2024Don't miss this delightful gingerbread house with 4 bedrooms, 1 full bath, and 1,792 sq ft located in the Southampton neighborhood. The light-filled house offers the charm of arched doorways, original stain-glass windows, original hand-carved art deco fireplace mantle, and beautiful wood flooring with walnut inlay throughout all rooms on the Main Level. The professionally renovated kitchen features white Shaker-style cabinets, quartz countertops, SS range hood, and luxury SS appliances including refrigerator w/built-in Keurig coffeemaker, and energy efficient windows. 2 Bedrooms complete the main level. Upstairs is a generously sized bedroom (could be primary) with walk-in closet & Elfa system plus 4th bedroom w/window seat that opens for storage. Back deck & steps lead to the cute backyard w/gas firepit (as-is) and a 1-car garage w/ally access. Very dry Basement includes laundry hook-ups & walk out to the backyard. Seller providing 1-year Choice Plus Home Warranty not to exceed $580.
Last Agent to Sell the Property
Realty Executives of St. Louis License #2014039347 Listed on: 08/17/2024

Home Details
Home Type
- Single Family
Est. Annual Taxes
- $3,385
Year Built
- Built in 1937
Lot Details
- 3,968 Sq Ft Lot
- Lot Dimensions are 30 x 125
- Chain Link Fence
- Level Lot
Parking
- 1 Car Detached Garage
- Alley Access
- Garage Door Opener
- Additional Parking
Home Design
- Craftsman Architecture
- Traditional Architecture
- Brick Exterior Construction
Interior Spaces
- 1,792 Sq Ft Home
- 1.5-Story Property
- Electric Fireplace
- Some Wood Windows
- Insulated Windows
- Tilt-In Windows
- Stained Glass
- Living Room
- Dining Room
- Unfinished Basement
- Basement Fills Entire Space Under The House
- Storm Doors
Kitchen
- <<builtInOvenToken>>
- Gas Cooktop
- Range Hood
- <<microwave>>
- Dishwasher
- Disposal
Flooring
- Wood
- Carpet
- Ceramic Tile
Bedrooms and Bathrooms
- 4 Bedrooms
- 1 Full Bathroom
Laundry
- Dryer
- Washer
Schools
- Buder Elem. Elementary School
- Long Middle Community Ed. Center
- Roosevelt High School
Additional Features
- Accessible Parking
- Forced Air Heating System
Listing and Financial Details
- Assessor Parcel Number 5689-00-0040-0
Ownership History
Purchase Details
Home Financials for this Owner
Home Financials are based on the most recent Mortgage that was taken out on this home.Purchase Details
Home Financials for this Owner
Home Financials are based on the most recent Mortgage that was taken out on this home.Purchase Details
Home Financials for this Owner
Home Financials are based on the most recent Mortgage that was taken out on this home.Purchase Details
Home Financials for this Owner
Home Financials are based on the most recent Mortgage that was taken out on this home.Purchase Details
Purchase Details
Purchase Details
Home Financials for this Owner
Home Financials are based on the most recent Mortgage that was taken out on this home.Purchase Details
Home Financials for this Owner
Home Financials are based on the most recent Mortgage that was taken out on this home.Purchase Details
Home Financials for this Owner
Home Financials are based on the most recent Mortgage that was taken out on this home.Similar Homes in Saint Louis, MO
Home Values in the Area
Average Home Value in this Area
Purchase History
| Date | Type | Sale Price | Title Company |
|---|---|---|---|
| Warranty Deed | -- | Select Title Group | |
| Warranty Deed | $225,000 | None Available | |
| Interfamily Deed Transfer | -- | Tri | |
| Interfamily Deed Transfer | -- | Pulaski Title Company | |
| Corporate Deed | -- | Mokan Title Services Llc | |
| Trustee Deed | $157,635 | Mo Kan Title Services Inc | |
| Interfamily Deed Transfer | -- | Freedom Title Llc | |
| Corporate Deed | -- | -- | |
| Warranty Deed | -- | -- |
Mortgage History
| Date | Status | Loan Amount | Loan Type |
|---|---|---|---|
| Open | $295,000 | New Conventional | |
| Previous Owner | $212,000 | New Conventional | |
| Previous Owner | $212,000 | New Conventional | |
| Previous Owner | $214,358 | New Conventional | |
| Previous Owner | $213,750 | New Conventional | |
| Previous Owner | $162,200 | New Conventional | |
| Previous Owner | $164,326 | FHA | |
| Previous Owner | $126,172 | FHA | |
| Previous Owner | $171,200 | Stand Alone First | |
| Previous Owner | $42,800 | Stand Alone Second | |
| Previous Owner | $15,627 | Unknown | |
| Previous Owner | $174,900 | Purchase Money Mortgage |
Property History
| Date | Event | Price | Change | Sq Ft Price |
|---|---|---|---|---|
| 10/30/2024 10/30/24 | Sold | -- | -- | -- |
| 10/02/2024 10/02/24 | Pending | -- | -- | -- |
| 09/04/2024 09/04/24 | Price Changed | $349,900 | -2.8% | $195 / Sq Ft |
| 08/17/2024 08/17/24 | For Sale | $360,000 | +60.0% | $201 / Sq Ft |
| 07/21/2024 07/21/24 | Off Market | -- | -- | -- |
| 08/27/2018 08/27/18 | Sold | -- | -- | -- |
| 07/17/2018 07/17/18 | Pending | -- | -- | -- |
| 07/12/2018 07/12/18 | For Sale | $225,000 | -- | $126 / Sq Ft |
Tax History Compared to Growth
Tax History
| Year | Tax Paid | Tax Assessment Tax Assessment Total Assessment is a certain percentage of the fair market value that is determined by local assessors to be the total taxable value of land and additions on the property. | Land | Improvement |
|---|---|---|---|---|
| 2025 | $3,559 | $48,170 | $2,280 | $45,890 |
| 2024 | $3,385 | $42,180 | $2,280 | $39,900 |
| 2023 | $3,385 | $42,180 | $2,280 | $39,900 |
| 2022 | $3,243 | $38,890 | $2,280 | $36,610 |
| 2021 | $3,238 | $38,890 | $2,280 | $36,610 |
| 2020 | $2,868 | $34,680 | $2,280 | $32,400 |
| 2019 | $2,859 | $34,680 | $2,280 | $32,400 |
| 2018 | $2,401 | $28,180 | $2,150 | $26,030 |
| 2017 | $2,360 | $28,180 | $2,150 | $26,030 |
| 2016 | $2,068 | $24,340 | $2,150 | $22,190 |
| 2015 | $1,875 | $24,340 | $2,150 | $22,190 |
| 2014 | $1,854 | $24,340 | $2,150 | $22,190 |
| 2013 | -- | $24,080 | $2,150 | $21,930 |
Agents Affiliated with this Home
-
Jeffry Goldstein

Seller's Agent in 2024
Jeffry Goldstein
Realty Executives
(314) 546-9690
2 in this area
61 Total Sales
-
Jane Campbell

Seller Co-Listing Agent in 2024
Jane Campbell
Realty Executives
2 in this area
40 Total Sales
-
Barb Modde

Buyer's Agent in 2024
Barb Modde
Berkshire Hathway Home Services
(314) 791-7674
1 in this area
28 Total Sales
-
Thomas Bannister

Seller's Agent in 2018
Thomas Bannister
Nettwork Global
(314) 393-5386
5 in this area
110 Total Sales
-
Kimberly Shapiro
K
Buyer's Agent in 2018
Kimberly Shapiro
Berkshire Hathaway HomeServices Alliance Real Estate
(314) 469-2220
2 Total Sales
Map
Source: MARIS MLS
MLS Number: MIS24046097
APN: 5689-00-0040-0
- 5347 Delor St
- 5335 Itaska St
- 5421 Itaska St
- 5460 Walsh St
- 5461 Eichelberger St
- 5206 Itaska St
- 5348 Nottingham Ave
- 5233 Neosho St
- 5519 Walsh St
- 5331 Nottingham Ave
- 4950 Eichelberger St
- 5116 Goethe Ave
- 5436 Murdoch Ave
- 5329 Murdoch Ave
- 5029 Milentz Ave
- 5505 S Kingshighway Blvd
- 5533 Murdoch Ave
- 5241 Devonshire Ave
- 5322 Lansdowne Ave
- 5414 Lansdowne Ave
