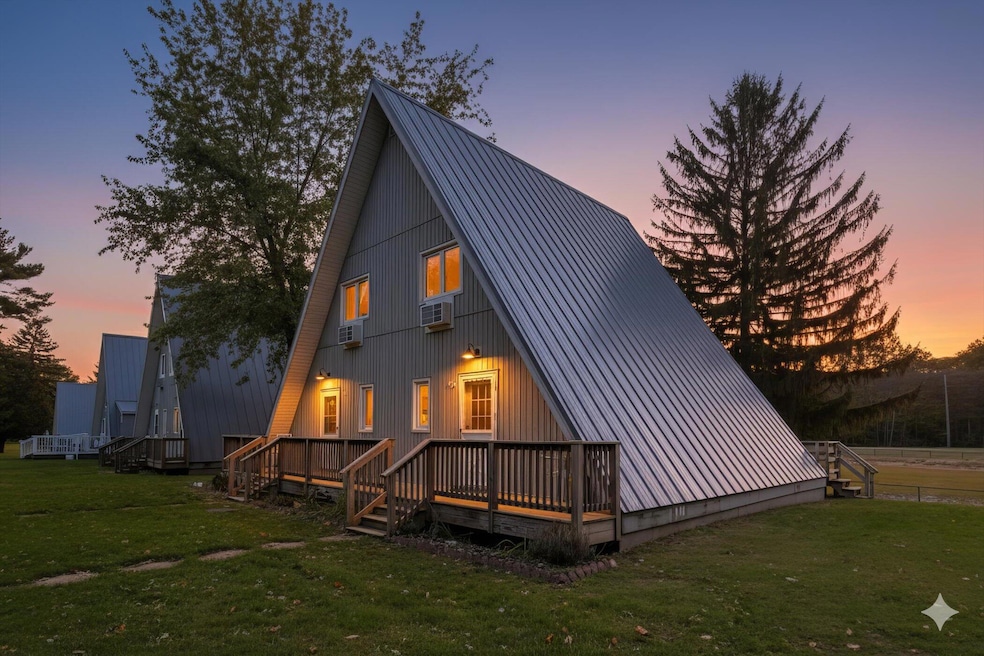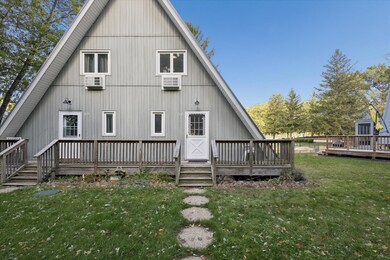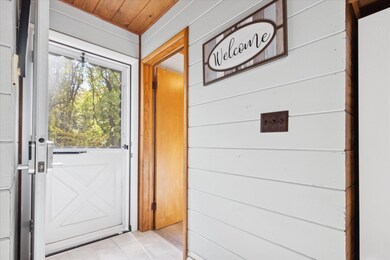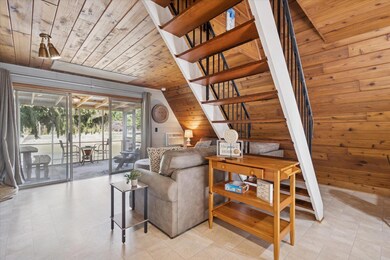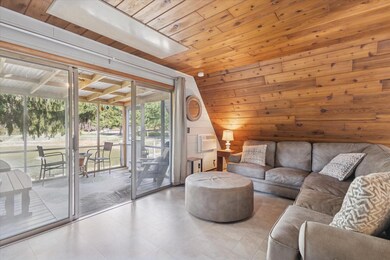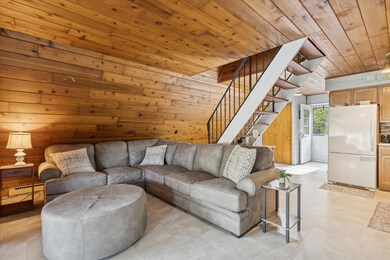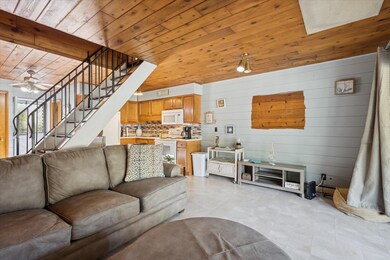5340 Notre Dame Ave Unit 96 Stevensville, MI 49127
Estimated payment $1,920/month
Highlights
- 500 Feet of Waterfront
- Beach
- 21.15 Acre Lot
- Lakeshore High School Rated A-
- Property is near a lake
- A-Frame Home
About This Home
Welcome to your lakeshore retreat in beautiful Stevensville. This 2 bedroom, 1 bath chalet style unit is part of a 21 acre co-op that offers shared Lake Michigan frontage, sandy beaches, and endless amenities. Enjoy a peaceful setting overlooking the pond with a screened in porch just steps from the play area. Inside features a warm rustic design with open concept living and plenty of natural light. Spend your days swimming in the pools, hiking wooded trails, or watching breathtaking sunsets over the lake. The community also offers tennis, volleyball, playgrounds, fire pits, and fishing. Located just 90 minutes from Chicago and minutes from wineries, golf, and downtown St. Joseph, this property is perfect for a relaxing getaway or rental investment. Property taxes, lawn/snow removal, private beach maintenance and mgmt. fees included in the association dues, making ownership easy and affordable. Schedule your showing today and start enjoying all this lakeshore community has to offer.
Property Details
Home Type
- Co-Op
Est. Annual Taxes
- $136,621
Year Built
- Built in 1970
Lot Details
- 21.15 Acre Lot
- 500 Feet of Waterfront
HOA Fees
- $367 Monthly HOA Fees
Home Design
- A-Frame Home
- Aluminum Roof
- Vinyl Siding
Interior Spaces
- 915 Sq Ft Home
- 2-Story Property
- Laminate Flooring
- Crawl Space
Bedrooms and Bathrooms
- 2 Bedrooms
- 1 Full Bathroom
Outdoor Features
- Property is near a lake
- Covered Patio or Porch
Utilities
- Window Unit Cooling System
- Window Unit Heating System
- Baseboard Heating
- Shared Septic
Community Details
Overview
- Association fees include water, trash, snow removal, lawn/yard care
Recreation
- Beach
- Tennis Courts
- Community Playground
- Community Pool
Map
Home Values in the Area
Average Home Value in this Area
Tax History
| Year | Tax Paid | Tax Assessment Tax Assessment Total Assessment is a certain percentage of the fair market value that is determined by local assessors to be the total taxable value of land and additions on the property. | Land | Improvement |
|---|---|---|---|---|
| 2025 | $136,621 | $4,386,000 | $0 | $0 |
| 2024 | $114,210 | $3,314,100 | $0 | $0 |
| 2023 | $108,774 | $3,355,700 | $0 | $0 |
| 2022 | $103,320 | $2,722,500 | $0 | $0 |
| 2021 | $118,175 | $2,597,600 | $660,000 | $1,937,600 |
| 2020 | $117,225 | $3,430,000 | $0 | $0 |
| 2019 | $111,769 | $3,013,200 | $1,442,300 | $1,570,900 |
| 2018 | $108,149 | $3,013,200 | $0 | $0 |
| 2017 | $109,460 | $2,997,400 | $0 | $0 |
| 2016 | $107,254 | $3,014,500 | $0 | $0 |
| 2015 | $105,640 | $2,791,600 | $0 | $0 |
| 2014 | $84,064 | $2,610,300 | $0 | $0 |
Property History
| Date | Event | Price | List to Sale | Price per Sq Ft | Prior Sale |
|---|---|---|---|---|---|
| 11/05/2025 11/05/25 | Pending | -- | -- | -- | |
| 10/22/2025 10/22/25 | For Sale | $247,500 | +20.7% | $270 / Sq Ft | |
| 03/02/2023 03/02/23 | Sold | $205,000 | -6.8% | $222 / Sq Ft | View Prior Sale |
| 02/14/2023 02/14/23 | Pending | -- | -- | -- | |
| 02/08/2023 02/08/23 | For Sale | $219,900 | +22.2% | $238 / Sq Ft | |
| 08/08/2022 08/08/22 | Sold | $180,000 | +6.5% | $195 / Sq Ft | View Prior Sale |
| 07/18/2022 07/18/22 | Pending | -- | -- | -- | |
| 07/12/2022 07/12/22 | For Sale | $169,000 | -- | $183 / Sq Ft |
Purchase History
| Date | Type | Sale Price | Title Company |
|---|---|---|---|
| Deed | $100 | -- | |
| Deed | $113,000 | -- | |
| Deed | $100 | -- | |
| Deed | $100 | -- | |
| Deed | $2,140,000 | -- |
Source: MichRIC
MLS Number: 25054388
APN: 11-12-0020-0003-00-2
- 5363 Red Arrow Highway Parcel B
- 5363 Red Arrow Highway Parcel C
- 5363 Hwy
- 3381 W Marquette Woods Rd
- 5363 Red Arrow Hwy
- 5715 George St
- 5853 Ridge Rd
- 0 Pine St
- 5477 Fairview St
- 2949 Pagoda Path
- 5427 E Karen Ct
- 3856 Jericho Rd
- 2481 W John Beers Rd
- 5771 Echo Ridge
- 2710 Sanctuary Dr
- 6399 Jericho Rd
- 2192 Pawnee Path
- 4150 Ridge Rd Unit 22
- 4150 Ridge Rd Unit 21
- 4150 Ridge Rd Unit 21 and 22
