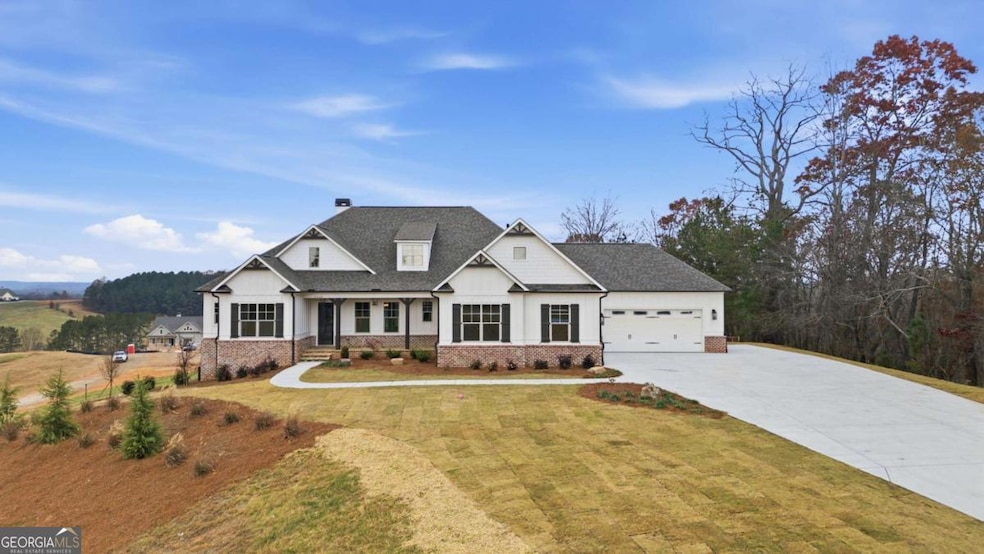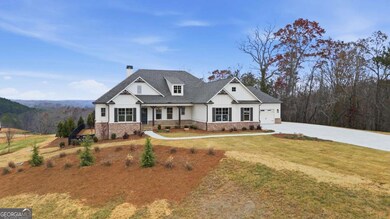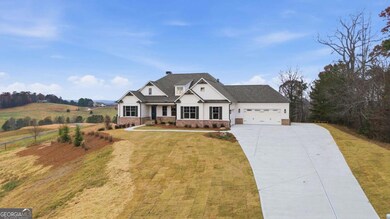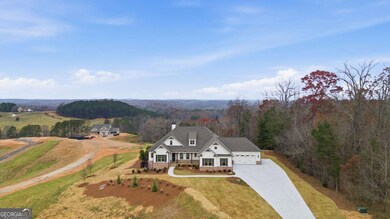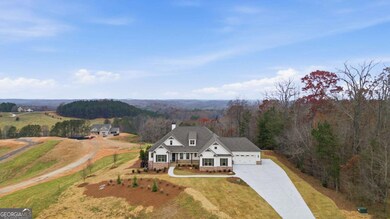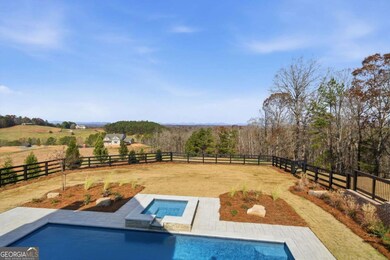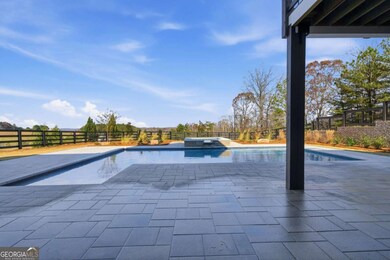5340 Price Rd Gainesville, GA 30506
Estimated payment $11,951/month
Highlights
- New Construction
- In Ground Pool
- Dining Room Seats More Than Twelve
- Cartersville Primary School Rated A-
- Mountain View
- Deck
About This Home
Another beautiful new construction home by Lowe Properties on one of the most beautiful lots featuring long range mountain views! The Madison ranch plan is our most popular floor plan! This home features 4 bedroom and 4.5 baths on the main level. The finished basement includes and additional bedroom and 1.5 baths. It also features a game room, family room and bar. Additional features include quartz countertops, professional 48" ranch and built in refrigerator, tankless water heater, covered porch with a fireplace, and so much more! The home sits on almost 7 acres and features a brand new inground pool with spa. And there is still room for horses, chickens or anything else you may want to raise or grow. The 4 car garage can handle all of the your motorized "toys"! Home is nearing completion so you could be in before the New Year!
Open House Schedule
-
Sunday, November 23, 20252:00 to 4:00 pm11/23/2025 2:00:00 PM +00:0011/23/2025 4:00:00 PM +00:00Add to Calendar
Home Details
Home Type
- Single Family
Est. Annual Taxes
- $4,000
Year Built
- Built in 2025 | New Construction
Lot Details
- 6.8 Acre Lot
- Private Lot
- Sprinkler System
Home Design
- 2-Story Property
- Brick Exterior Construction
- Composition Roof
- Concrete Siding
Interior Spaces
- Wet Bar
- Bookcases
- Beamed Ceilings
- Double Pane Windows
- Entrance Foyer
- Family Room with Fireplace
- 2 Fireplaces
- Dining Room Seats More Than Twelve
- Breakfast Room
- Game Room
- Screened Porch
- Wood Flooring
- Mountain Views
- Laundry Room
Kitchen
- Walk-In Pantry
- Double Oven
- Microwave
- Dishwasher
- Kitchen Island
- Solid Surface Countertops
Bedrooms and Bathrooms
- 5 Bedrooms | 4 Main Level Bedrooms
- Primary Bedroom on Main
- Walk-In Closet
- Low Flow Plumbing Fixtures
Finished Basement
- Basement Fills Entire Space Under The House
- Interior and Exterior Basement Entry
- Fireplace in Basement
- Finished Basement Bathroom
- Natural lighting in basement
Home Security
- Carbon Monoxide Detectors
- Fire and Smoke Detector
Parking
- 4 Car Garage
- Parking Accessed On Kitchen Level
- Side or Rear Entrance to Parking
- Garage Door Opener
Outdoor Features
- In Ground Pool
- Deck
Schools
- Lanier Elementary School
- Chestatee Middle School
- Chestatee High School
Farming
- Pasture
Utilities
- Forced Air Zoned Heating and Cooling System
- Underground Utilities
- 220 Volts
- Tankless Water Heater
- Septic Tank
Community Details
- No Home Owners Association
Map
Home Values in the Area
Average Home Value in this Area
Property History
| Date | Event | Price | List to Sale | Price per Sq Ft |
|---|---|---|---|---|
| 11/21/2025 11/21/25 | For Sale | $2,200,000 | -- | $422 / Sq Ft |
Source: Georgia MLS
MLS Number: 10648190
- 5414 Price Rd
- 5255 Lawson Robinson Rd
- 5455 Fishermans Cove
- 5358 Chigger Hill Cir
- 5261 Old Hickory Place
- 5427 Stepstone Way
- 5458 Latham Manor Dr
- 5535 Mount Shores Cir
- 5536 Dockside Overlook
- 5525 Mount Shores Cir
- 4990 Price Rd
- TRT 4 Lawson Robinson Rd
- 5561 Wg Robinson Rd
- 5557 Waterwood Dr
- 5608 Azelia Dr
- 5577 Waterwood Dr
- 5654 Old Wilkie Rd
- 62 Dawson Club Way Unit Poppy
- 62 Dawson Club Way Unit Myrtle
- 62 Dawson Club Way Unit Caraway
- 5106 Bird Rd
- 88 Lumpkin Co Park Rd
- 64 Lumpkin Co Park Rd
- 4825 Red Oak Dr
- 173 Mountainside Dr E
- 5746 Nix Bridge Rd
- 984 Overlook Dr
- 40 Lumpkin Ln
- 51 Gresham Ct
- 55 Silver Fox Ct
- 61 View Point Dr
- 4355 Oak Creek Dr
- 4454 Roberta Cir
- 1000 Treesort View
- 3831 Brookburn Park
- 4084 Hidden Hollow Dr Unit B
