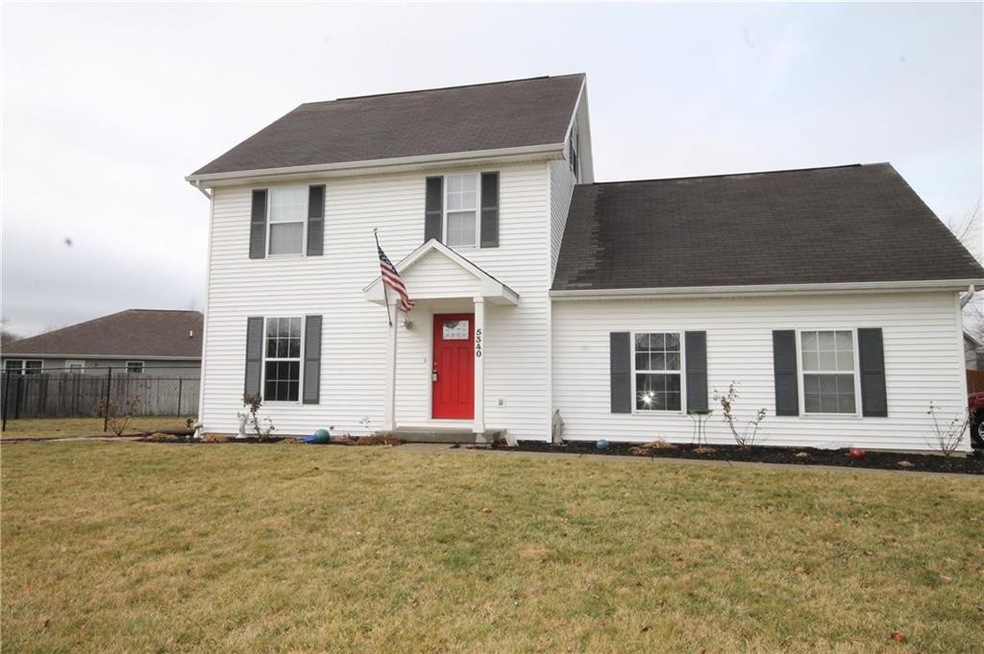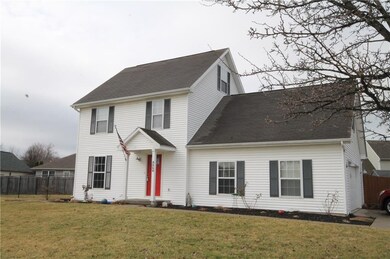
5340 Regency Dr Columbus, IN 47203
Highlights
- 1 Fireplace
- Garage
- 1-minute walk to McCulloughs Run Park
- Forced Air Heating and Cooling System
About This Home
As of March 2018Very nice. updated 3 bedrm., 2 1/2 ba. two story conveniently located across from the park. Large deck overlooks inground pool. Full finished bsmt. serves for many family activities. Bonus room on 3rd level offers additional space for office, etc. Two car, side load, large garage. Fenced side and rear yard areas. Irrigation system.
Last Agent to Sell the Property
Carroll Snider
Listed on: 01/29/2016
Last Buyer's Agent
Karen Dugan
Home Details
Home Type
- Single Family
Est. Annual Taxes
- $1,658
Year Built
- Built in 1997
Lot Details
- 8,276 Sq Ft Lot
Parking
- Garage
Home Design
- Vinyl Siding
- Concrete Perimeter Foundation
Interior Spaces
- 2-Story Property
- 1 Fireplace
- Basement
Bedrooms and Bathrooms
- 3 Bedrooms
Utilities
- Forced Air Heating and Cooling System
- Heating System Uses Gas
- Gas Water Heater
Community Details
- Mcculloughs Run Subdivision
Listing and Financial Details
- Assessor Parcel Number 039616440000111005
Ownership History
Purchase Details
Home Financials for this Owner
Home Financials are based on the most recent Mortgage that was taken out on this home.Purchase Details
Purchase Details
Home Financials for this Owner
Home Financials are based on the most recent Mortgage that was taken out on this home.Purchase Details
Purchase Details
Purchase Details
Purchase Details
Purchase Details
Similar Homes in Columbus, IN
Home Values in the Area
Average Home Value in this Area
Purchase History
| Date | Type | Sale Price | Title Company |
|---|---|---|---|
| Deed | $219,900 | -- | |
| Warranty Deed | -- | -- | |
| Warranty Deed | -- | Attorney | |
| Deed | $141,000 | Meridian Title Corporation | |
| Deed | $125,101 | Meridian Title | |
| Deed | $125,101 | -- | |
| Deed | $125,101 | -- | |
| Deed | $124,200 | -- | |
| Warranty Deed | -- | -- | |
| Warranty Deed | $141,000 | -- |
Property History
| Date | Event | Price | Change | Sq Ft Price |
|---|---|---|---|---|
| 03/15/2018 03/15/18 | Sold | $219,900 | 0.0% | $104 / Sq Ft |
| 01/21/2018 01/21/18 | Pending | -- | -- | -- |
| 11/28/2017 11/28/17 | For Sale | $219,900 | +12.2% | $104 / Sq Ft |
| 03/11/2016 03/11/16 | Sold | $196,000 | 0.0% | $105 / Sq Ft |
| 02/01/2016 02/01/16 | Pending | -- | -- | -- |
| 01/29/2016 01/29/16 | For Sale | $196,000 | +3.2% | $105 / Sq Ft |
| 06/30/2014 06/30/14 | Sold | $190,000 | -1.3% | $84 / Sq Ft |
| 05/29/2014 05/29/14 | Pending | -- | -- | -- |
| 05/28/2014 05/28/14 | For Sale | $192,500 | -- | $85 / Sq Ft |
Tax History Compared to Growth
Tax History
| Year | Tax Paid | Tax Assessment Tax Assessment Total Assessment is a certain percentage of the fair market value that is determined by local assessors to be the total taxable value of land and additions on the property. | Land | Improvement |
|---|---|---|---|---|
| 2024 | $3,353 | $296,600 | $65,900 | $230,700 |
| 2023 | $3,108 | $267,300 | $65,900 | $201,400 |
| 2022 | $3,001 | $257,000 | $65,900 | $191,100 |
| 2021 | $2,544 | $215,400 | $44,800 | $170,600 |
| 2020 | $2,544 | $215,400 | $44,800 | $170,600 |
| 2019 | $2,264 | $201,900 | $44,800 | $157,100 |
| 2018 | $2,416 | $192,800 | $44,800 | $148,000 |
| 2017 | $1,119 | $193,400 | $43,200 | $150,200 |
| 2016 | $2,170 | $190,200 | $43,200 | $147,000 |
| 2014 | $1,641 | $147,000 | $43,200 | $103,800 |
Agents Affiliated with this Home
-
Karen Dugan

Seller's Agent in 2018
Karen Dugan
CENTURY 21 Scheetz
(812) 343-7702
166 Total Sales
-
J
Buyer's Agent in 2018
Jane Cooney
CENTURY 21 Breeden REALTORS®
-
C
Seller's Agent in 2016
Carroll Snider
-
Natalie Adkins

Seller's Agent in 2014
Natalie Adkins
RE/MAX Team
(812) 343-0587
150 Total Sales
Map
Source: MIBOR Broker Listing Cooperative®
MLS Number: MBR21396609
APN: 03-96-16-440-000.111-005
- 1712 Prairie Dr
- 1843 Chandler Ln
- 7005 S Stratton Ct
- 1743 Chandler Ln
- 2213 Chandler Ln
- 2011 Timbercrest Dr
- 2630 Wedgewood Dr
- 4713 Eastgate Dr
- 2736 Victory Dr
- 2630 Flintwood Dr
- 4621 25th St
- 2815 Yellowwood Ct
- 5130 Navajo Ct
- 6122 Prairie Stream Way
- 6204 E 50 N
- 2872 Prairie Stream Way
- 2879 Prairie Stream Way
- 2887 Prairie Stream Way
- 3975 Offshore Dr
- 3164 Potomac Ct

