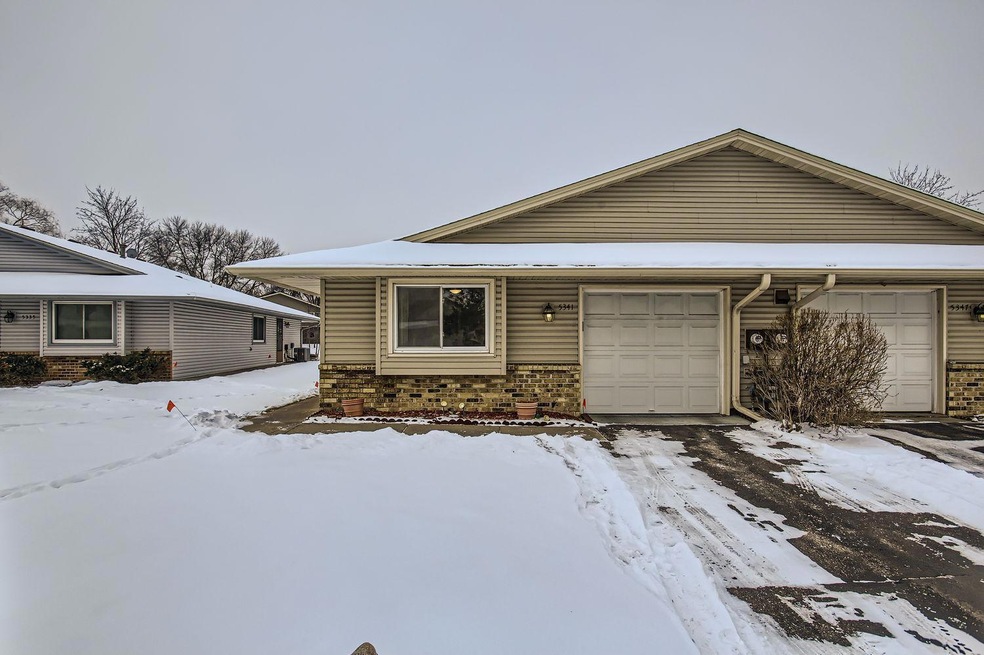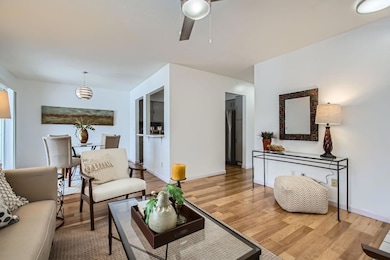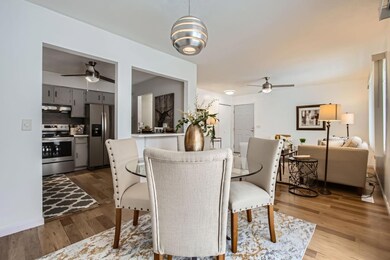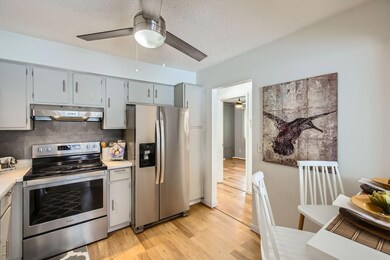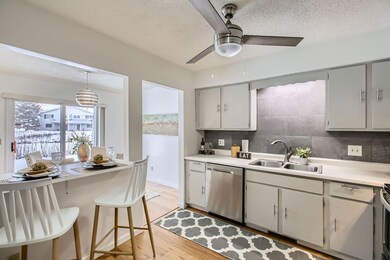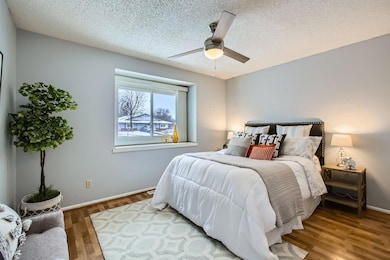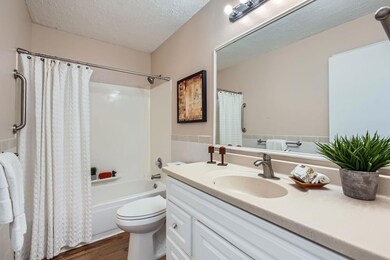
5341 72nd Cir N Minneapolis, MN 55429
Willow Lane Neighborhood
2
Beds
1
Bath
914
Sq Ft
$238/mo
HOA Fee
Highlights
- Home fronts a pond
- Patio
- Forced Air Heating and Cooling System
- 1 Car Attached Garage
- 1-Story Property
- Combination Dining and Living Room
About This Home
As of March 2025Welcome Home! The cutest 2 bedroom, 1 bath, 1 car end unit townhome awaits its new owner(s). It has apatio with a view of the pond perfect for morning coffee or evening relaxation. Inside, you'll find abright and open living space and a cozy dining area. The kitchen features newer appliances with amplecabinet space. The home has been freshly painted and well-maintained, making it move-in ready!
Townhouse Details
Home Type
- Townhome
Est. Annual Taxes
- $2,494
Year Built
- Built in 1983
HOA Fees
- $238 Monthly HOA Fees
Parking
- 1 Car Attached Garage
Interior Spaces
- 914 Sq Ft Home
- 1-Story Property
- Combination Dining and Living Room
Kitchen
- Range
- Dishwasher
Bedrooms and Bathrooms
- 2 Bedrooms
- 1 Full Bathroom
Laundry
- Dryer
- Washer
Additional Features
- Patio
- Home fronts a pond
- Forced Air Heating and Cooling System
Community Details
- Association fees include lawn care, ground maintenance, snow removal
- Genesis Property Management Association, Phone Number (763) 424-0300
- The Ponds 5 Subdivision
Listing and Financial Details
- Assessor Parcel Number 2811921420055
Ownership History
Date
Name
Owned For
Owner Type
Purchase Details
Listed on
Feb 12, 2025
Closed on
Mar 28, 2025
Sold by
Deffoe Sledge and Nutsugah Sledge Kojo
Bought by
Heimbach Alexia
Seller's Agent
Devonda Scott
Keller Williams Realty Integrity Lakes
Buyer's Agent
Garrett Howard
Realty ONE Group Choice
List Price
$200,000
Sold Price
$195,000
Premium/Discount to List
-$5,000
-2.5%
Total Days on Market
20
Views
110
Home Financials for this Owner
Home Financials are based on the most recent Mortgage that was taken out on this home.
Avg. Annual Appreciation
6.14%
Original Mortgage
$165,750
Outstanding Balance
$165,750
Interest Rate
6.85%
Mortgage Type
New Conventional
Estimated Equity
$31,236
Purchase Details
Listed on
Jul 7, 2014
Closed on
Sep 19, 2014
Bought by
Deffoe Sledge Sledge
Seller's Agent
Angela Brennan
Welcome Home Real Estate
Buyer's Agent
Jeffery Jasper
RE/MAX Results
List Price
$71,500
Sold Price
$75,000
Premium/Discount to List
$3,500
4.9%
Home Financials for this Owner
Home Financials are based on the most recent Mortgage that was taken out on this home.
Avg. Annual Appreciation
9.50%
Original Mortgage
$72,461
Interest Rate
4.23%
Purchase Details
Closed on
May 13, 2014
Sold by
Wells Fargo Bank Na
Bought by
Federal National Mortgage Association
Purchase Details
Closed on
Dec 4, 2013
Sold by
Barrick Betty G
Bought by
Wells Fargo Bank Na
Purchase Details
Closed on
Oct 23, 2003
Sold by
Anderson Elaine E
Bought by
Barrick Betty
Purchase Details
Closed on
Jun 27, 2002
Sold by
Morrell Matthew D and Morrell Kimberly M
Bought by
Anderson Elaine E
Purchase Details
Closed on
May 11, 1998
Sold by
Hud
Bought by
Morrell Daniel J and Morrell Matthew D
Map
Create a Home Valuation Report for This Property
The Home Valuation Report is an in-depth analysis detailing your home's value as well as a comparison with similar homes in the area
Similar Homes in Minneapolis, MN
Home Values in the Area
Average Home Value in this Area
Purchase History
| Date | Type | Sale Price | Title Company |
|---|---|---|---|
| Warranty Deed | $195,000 | Arden Title | |
| Deed | $75,000 | -- | |
| Limited Warranty Deed | -- | None Available | |
| Sheriffs Deed | $87,776 | None Available | |
| Warranty Deed | $125,900 | -- | |
| Warranty Deed | $107,900 | -- | |
| Warranty Deed | $58,001 | -- |
Source: Public Records
Mortgage History
| Date | Status | Loan Amount | Loan Type |
|---|---|---|---|
| Open | $165,750 | New Conventional | |
| Previous Owner | $138,000 | New Conventional | |
| Previous Owner | $12,495 | FHA | |
| Previous Owner | $72,461 | No Value Available |
Source: Public Records
Property History
| Date | Event | Price | Change | Sq Ft Price |
|---|---|---|---|---|
| 03/28/2025 03/28/25 | Sold | $195,000 | -2.5% | $213 / Sq Ft |
| 03/06/2025 03/06/25 | Pending | -- | -- | -- |
| 02/14/2025 02/14/25 | For Sale | $200,000 | +166.7% | $219 / Sq Ft |
| 09/19/2014 09/19/14 | Sold | $75,000 | +4.9% | $82 / Sq Ft |
| 08/15/2014 08/15/14 | Pending | -- | -- | -- |
| 07/07/2014 07/07/14 | For Sale | $71,500 | -- | $78 / Sq Ft |
Source: NorthstarMLS
Tax History
| Year | Tax Paid | Tax Assessment Tax Assessment Total Assessment is a certain percentage of the fair market value that is determined by local assessors to be the total taxable value of land and additions on the property. | Land | Improvement |
|---|---|---|---|---|
| 2023 | $2,494 | $185,300 | $30,000 | $155,300 |
| 2022 | $1,942 | $174,000 | $26,000 | $148,000 |
| 2021 | $2,006 | $152,000 | $26,000 | $126,000 |
| 2020 | $2,026 | $143,000 | $22,000 | $121,000 |
| 2019 | $1,936 | $140,000 | $22,000 | $118,000 |
| 2018 | $1,464 | $128,000 | $18,000 | $110,000 |
| 2017 | $1,186 | $73,500 | $20,500 | $53,000 |
| 2016 | $1,096 | $66,300 | $18,500 | $47,800 |
| 2015 | $1,145 | $66,700 | $18,500 | $48,200 |
| 2014 | -- | $59,400 | $17,600 | $41,800 |
Source: Public Records
Source: NorthstarMLS
MLS Number: 6670411
APN: 28-119-21-42-0055
Nearby Homes
- 7165 Unity Ave N
- 7064 Unity Ave N Unit 1
- 5325 70th Cir N
- 5331 70th Cir N
- 7036 Regent Ave N
- 7042 Quail Ave N
- 6912 Toledo Ave N
- 6900 Unity Ave N
- 7100 Major Ave N
- 6956 Adair Ave N
- 7516 Scott Ave N
- 7329 Zane Ave N
- 7124 Kyle Ave N
- 5905 Garwood Rd N
- 7109 Douglas Dr N
- 7538 Brunswick Ave N
- 7534 Brunswick Ave N
- 7701 Arlington Ave N
- 6316 74th Ave N
- 4919 Winchester Ln
