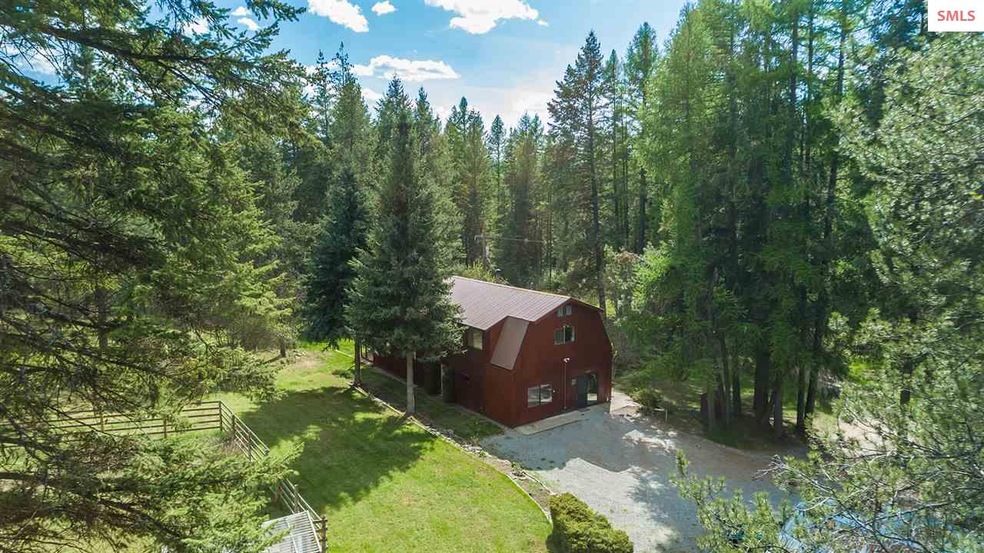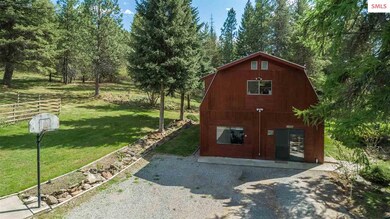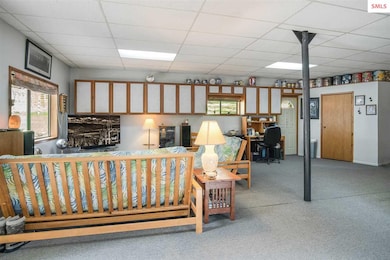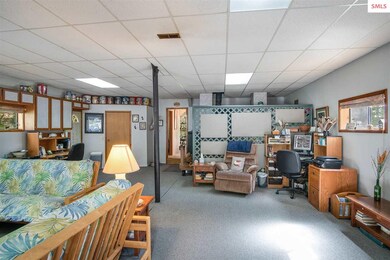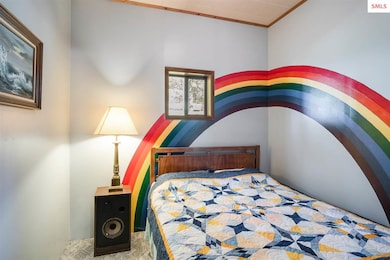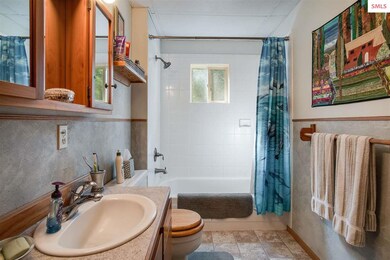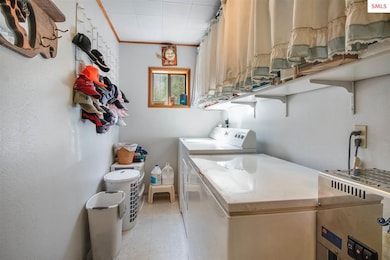
5341 Hoo Doo Loop Oldtown, ID 83822
Highlights
- Greenhouse
- Mountain View
- No HOA
- 80 Acre Lot
- Deck
- Bathroom on Main Level
About This Home
As of March 2020Secluded 80 acres of gorgeous level to sloping acres with stunning Mountain views. Subdividing the acreage is an option with this land that offers a well and a spring. This charming country home has, 4 bedrooms and 2 baths. Enjoy nature from the family room or take it out to the spacious decks that are reachable from every level of the home. Thoughtfully added is a sprinkler system for your gardening and lawn, Don’t forget about the greenhouse! You will also find a 30x30 shop that is wood heated and has plenty of room to make it your space! Wait! There’s more, 2 outbuildings and a 4 stall detached carport for the extra storage. Level driveway to the home, Come see to appreciate! Room to add family or just have enough space to feel free with nature.
Last Agent to Sell the Property
NEXTHOME LIVING THE NORTHWEST License #SP47053 Listed on: 05/10/2019

Home Details
Home Type
- Single Family
Est. Annual Taxes
- $1,620
Year Built
- Built in 1980
Lot Details
- 80 Acre Lot
- Property fronts a private road
- Level Lot
- Sprinkler System
- Property is zoned Ag / Forestry
Parking
- 3 Carport Spaces
Home Design
- Frame Construction
- Metal Roof
- Wood Siding
Interior Spaces
- 2,632 Sq Ft Home
- 2-Story Property
- Wood Burning Fireplace
- Mountain Views
Kitchen
- Oven or Range
- <<builtInMicrowave>>
- Freezer
- Dishwasher
Bedrooms and Bathrooms
- 4 Bedrooms
- Bathroom on Main Level
- 2 Bathrooms
Laundry
- Laundry on main level
- Dryer
Outdoor Features
- Deck
- Greenhouse
- Storage Shed
- Shop
Schools
- Priest River Elementary And Middle School
- Priest River High School
Farming
- Timber
Utilities
- Electricity To Lot Line
- Well
- Private Sewer
Community Details
- No Home Owners Association
Listing and Financial Details
- Assessor Parcel Number RP55N05W191800A
Ownership History
Purchase Details
Home Financials for this Owner
Home Financials are based on the most recent Mortgage that was taken out on this home.Similar Homes in Oldtown, ID
Home Values in the Area
Average Home Value in this Area
Purchase History
| Date | Type | Sale Price | Title Company |
|---|---|---|---|
| Warranty Deed | -- | Alliance Title Sandpoint |
Mortgage History
| Date | Status | Loan Amount | Loan Type |
|---|---|---|---|
| Open | $350,000 | New Conventional |
Property History
| Date | Event | Price | Change | Sq Ft Price |
|---|---|---|---|---|
| 07/14/2025 07/14/25 | For Sale | $2,200,000 | +300.0% | $836 / Sq Ft |
| 03/23/2020 03/23/20 | Sold | -- | -- | -- |
| 05/10/2019 05/10/19 | For Sale | $550,000 | -- | $209 / Sq Ft |
| 05/02/2019 05/02/19 | Pending | -- | -- | -- |
Tax History Compared to Growth
Tax History
| Year | Tax Paid | Tax Assessment Tax Assessment Total Assessment is a certain percentage of the fair market value that is determined by local assessors to be the total taxable value of land and additions on the property. | Land | Improvement |
|---|---|---|---|---|
| 2024 | $1,205 | $382,621 | $162,116 | $220,505 |
| 2023 | $988 | $428,962 | $174,514 | $254,448 |
| 2022 | $1,395 | $396,733 | $136,761 | $259,972 |
| 2021 | $1,410 | $313,039 | $76,828 | $236,211 |
| 2020 | $1,342 | $267,993 | $60,504 | $207,489 |
| 2019 | $1,621 | $240,118 | $60,034 | $180,084 |
| 2018 | $1,485 | $233,267 | $48,753 | $184,514 |
| 2017 | $1,485 | $197,507 | $0 | $0 |
| 2016 | $1,456 | $198,278 | $0 | $0 |
| 2015 | $1,445 | $192,897 | $0 | $0 |
| 2014 | $1,463 | $192,897 | $0 | $0 |
Agents Affiliated with this Home
-
Aimee Gerome

Seller's Agent in 2025
Aimee Gerome
Keller Williams Realty Coeur d'Alene
(208) 660-4210
139 Total Sales
-
Jeramie Terzulli

Seller Co-Listing Agent in 2025
Jeramie Terzulli
Kiemle Hagood
(208) 770-2312
9 Total Sales
-
Lisa Davies

Seller's Agent in 2020
Lisa Davies
NEXTHOME LIVING THE NORTHWEST
(208) 920-9062
64 Total Sales
-
Richard Curtis

Buyer's Agent in 2020
Richard Curtis
TOMLINSON SOTHEBY`S INTL. REAL
(208) 290-2895
105 Total Sales
Map
Source: Selkirk Association of REALTORS®
MLS Number: 20191173
APN: RP55N-05W-191800A
- 5341 Hoo Doo Loop Rd
- 287 Larch Ln
- 568 Meadowlark Ln
- 358 Hoo Doo Hideaway
- 502 Meadowlark Ln
- 905 N Cedar View Dr
- NNA Hoo Doo Loop Rd
- 1 Paradox Rd
- 313 Doris Ln
- 311 Bigfoot Rd
- 362 Panorama Dr
- 722 Panorama Dr
- 105 Klein Ln
- 1710 Tower Mountain Rd
- 4154 Spring Valley Rd
- 221 Trask Pond Rd
- 491 Winterfield Rd
- 101 Pines Rd
- Nka Independence Rd
- 202 Bryce Ln
