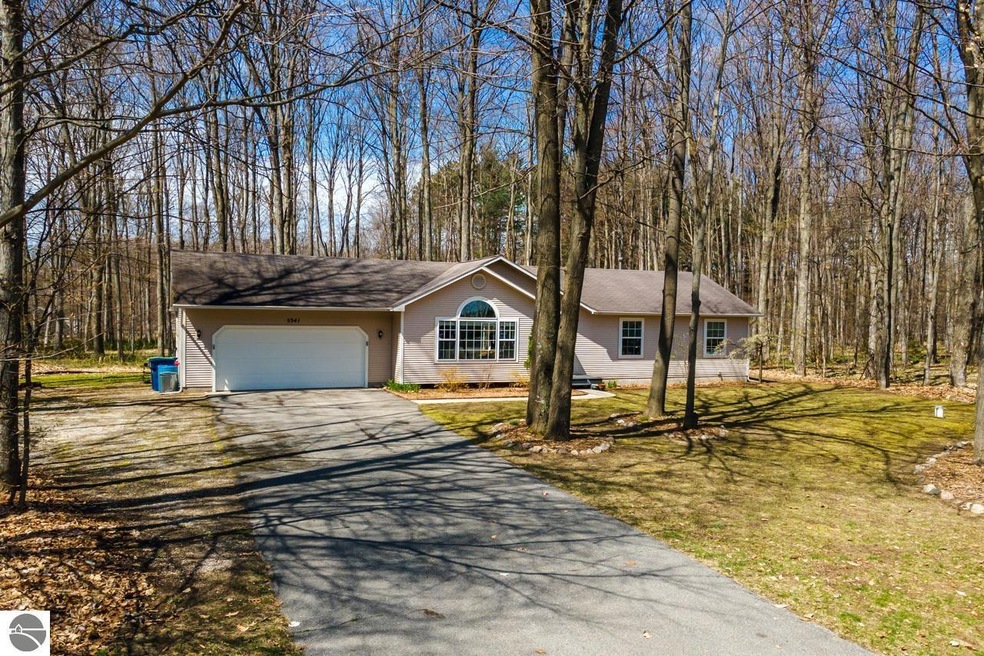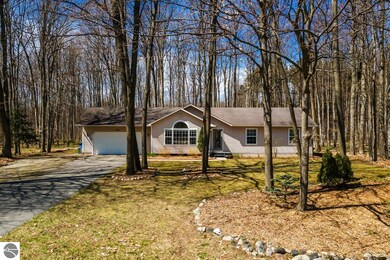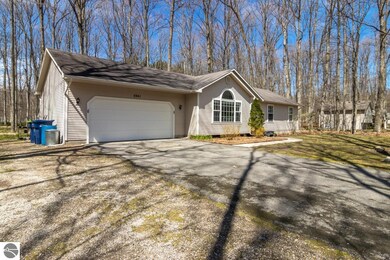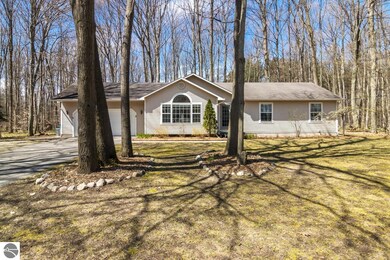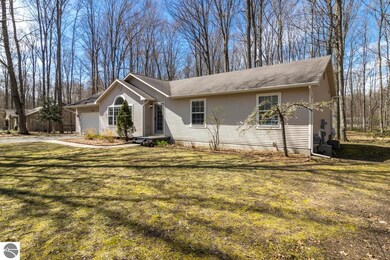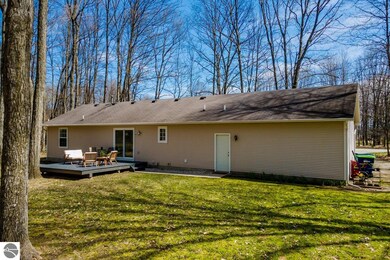
5341 Jacks Trail Traverse City, MI 49684
Estimated Value: $422,000 - $435,000
Highlights
- Deck
- Vaulted Ceiling
- Solid Surface Countertops
- Wooded Lot
- Ranch Style House
- Porch
About This Home
As of June 2024Welcome to Jacks Trail on the desirable West side of Traverse City! Approx 1 mile to the Long Lake public beach and all the fun and sun that your heart desires. Close to golf courses, parks, hiking trails, and so much more! This beautiful home sits on a serene wooded 1 acre lot, you get the feeling you're in the woods yet close enough to enjoy all that Northern Michigan has to offer. A quick drive to Traverse City, Empire, Glen Lake, and all the quaint towns brimming with that hometown feel. Retire back home to your walk-in primary shower and relax on the back deck with your favorite beverage. Fire up the grill and enjoy your own oasis and cap it off with a relaxing campfire. This beautiful home boasts granite counter tops, subway tile back splash, soft close kitchen cabinets, open floor plan, and engineered wood flooring throughout the main level. The finished lower level is great for games and relaxing or a second family room! Ample storage space for your seasonal decorations and if that's not enough, you can add a pole building on your property! The furnace was replaced in 2023 and a new refrigerator in 2022.
Last Agent to Sell the Property
Keller Williams Northern Michi License #6501332701 Listed on: 04/26/2024

Home Details
Home Type
- Single Family
Est. Annual Taxes
- $2,804
Year Built
- Built in 1996
Lot Details
- 1.02 Acre Lot
- Landscaped
- Level Lot
- Wooded Lot
- The community has rules related to zoning restrictions
Home Design
- Ranch Style House
- Block Foundation
- Frame Construction
- Asphalt Roof
- Vinyl Siding
Interior Spaces
- 1,772 Sq Ft Home
- Vaulted Ceiling
Kitchen
- Oven or Range
- Microwave
- Dishwasher
- Solid Surface Countertops
- Disposal
Bedrooms and Bathrooms
- 3 Bedrooms
Laundry
- Dryer
- Washer
Basement
- Basement Fills Entire Space Under The House
- Basement Windows
Parking
- 2 Car Attached Garage
- Private Driveway
Outdoor Features
- Deck
- Rain Gutters
- Porch
Utilities
- Forced Air Heating and Cooling System
- Well
Community Details
- Marker Woods Ii Community
Ownership History
Purchase Details
Home Financials for this Owner
Home Financials are based on the most recent Mortgage that was taken out on this home.Purchase Details
Home Financials for this Owner
Home Financials are based on the most recent Mortgage that was taken out on this home.Purchase Details
Home Financials for this Owner
Home Financials are based on the most recent Mortgage that was taken out on this home.Purchase Details
Purchase Details
Purchase Details
Purchase Details
Similar Homes in Traverse City, MI
Home Values in the Area
Average Home Value in this Area
Purchase History
| Date | Buyer | Sale Price | Title Company |
|---|---|---|---|
| Mazur Lisa | $435,000 | -- | |
| Brown Nicholas | $430,000 | -- | |
| -- | $200,000 | -- | |
| -- | $145,800 | -- | |
| -- | $202,500 | -- | |
| -- | $165,000 | -- | |
| -- | $137,500 | -- |
Property History
| Date | Event | Price | Change | Sq Ft Price |
|---|---|---|---|---|
| 06/03/2024 06/03/24 | Sold | $435,000 | -2.2% | $245 / Sq Ft |
| 04/26/2024 04/26/24 | For Sale | $445,000 | +3.5% | $251 / Sq Ft |
| 03/31/2022 03/31/22 | Sold | $430,000 | +11.7% | $243 / Sq Ft |
| 02/22/2022 02/22/22 | For Sale | $385,000 | +44.0% | $217 / Sq Ft |
| 04/01/2020 04/01/20 | Sold | $267,411 | +2.9% | $151 / Sq Ft |
| 03/01/2020 03/01/20 | Pending | -- | -- | -- |
| 03/01/2020 03/01/20 | For Sale | $259,900 | 0.0% | $147 / Sq Ft |
| 02/28/2020 02/28/20 | For Sale | $259,900 | +30.0% | $147 / Sq Ft |
| 07/05/2016 07/05/16 | Sold | $200,000 | +2.6% | $162 / Sq Ft |
| 05/05/2016 05/05/16 | Pending | -- | -- | -- |
| 05/03/2016 05/03/16 | For Sale | $194,900 | -- | $158 / Sq Ft |
Tax History Compared to Growth
Tax History
| Year | Tax Paid | Tax Assessment Tax Assessment Total Assessment is a certain percentage of the fair market value that is determined by local assessors to be the total taxable value of land and additions on the property. | Land | Improvement |
|---|---|---|---|---|
| 2024 | $2,804 | $173,500 | $0 | $0 |
| 2023 | $5,334 | $109,200 | $0 | $0 |
| 2022 | $2,902 | $117,500 | $0 | $0 |
| 2021 | $2,827 | $109,200 | $0 | $0 |
| 2020 | $2,585 | $103,400 | $0 | $0 |
| 2019 | $2,405 | $97,300 | $0 | $0 |
| 2018 | $2,400 | $98,000 | $0 | $0 |
| 2017 | -- | $95,600 | $0 | $0 |
| 2016 | -- | $94,200 | $0 | $0 |
| 2014 | -- | $87,400 | $0 | $0 |
| 2012 | -- | $80,030 | $0 | $0 |
Agents Affiliated with this Home
-
JOSEPH VAN ANTWERP

Seller's Agent in 2024
JOSEPH VAN ANTWERP
Keller Williams Northern Michi
(231) 631-5524
3 in this area
48 Total Sales
-
Pam Stowe

Buyer's Agent in 2024
Pam Stowe
Real Estate One
(231) 620-2767
12 in this area
57 Total Sales
-
Bob Brick

Seller's Agent in 2022
Bob Brick
RE/MAX Michigan
(231) 715-1464
37 in this area
761 Total Sales
-
Hillary Voight

Buyer's Agent in 2022
Hillary Voight
Five Star Real Estate - Front St TC
(231) 360-5418
3 in this area
116 Total Sales
-
Jeff Skomp

Seller's Agent in 2020
Jeff Skomp
Coldwell Banker Schmidt Traver
(231) 631-5998
11 in this area
74 Total Sales
-
T
Seller's Agent in 2016
Timothy Reid
RE/MAX Michigan
Map
Source: Northern Great Lakes REALTORS® MLS
MLS Number: 1921564
APN: 08-239-026-00
- 4717 Leaning Birch Dr
- 4735 Leaning Birch Dr
- 4665 Leaning Birch Dr
- 8616 Cedar Run Rd
- 4655 Leaning Birch Dr
- 4344 Church Rd
- 8906-B Manhattan N Unit B
- 8906 Manhattan N Unit A
- 8900 Manhattan N Unit A
- 4925 Arbor Grove Dr
- 9200 N Long Lake Rd
- 4212 Weatherwood Dr
- 4667 Arbor Latch
- 4484 Bridlewood Dr
- 8256 Mapleleaf Dr
- 4550 Cedar Lake Rd
- 10226 Deerpath N
- 5151 Hidden Gables Dr
- 4769 Sandtrap Dr
- 9980 Terra W
- 5379 Jacks Trail
- 5293 Jacks Trail
- 5348 Jacks Trail
- 5350 Marks Ln
- 5275 Jacks Trail
- 5382 Marks Ln
- 9511 Woodys Run
- 5310 Jacks Trail
- 9479 Woodys Run
- 5386 Jacks Trail
- 5308 Marks Ln
- 5414 Jacks Trail
- 9543 Woodys Run
- 5282 Jacks Trail
- 5126 Marks Ln
- 5276 Marks Ln
- 5416 Marks Ln
- 5218 Marks Ln
- 5254 Jacks Trail
- 5452 Jacks Trail
