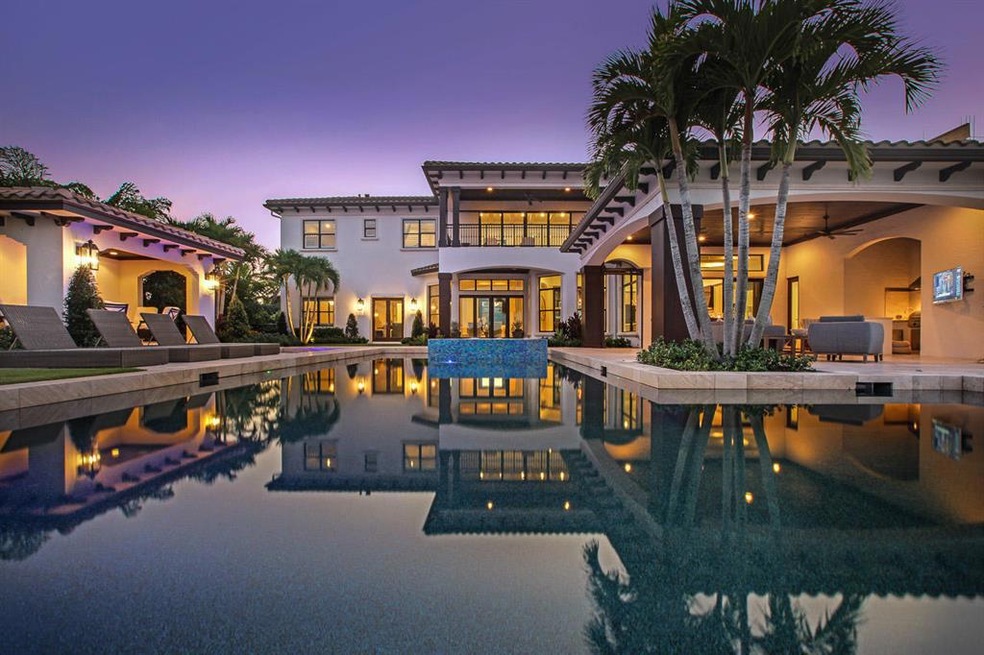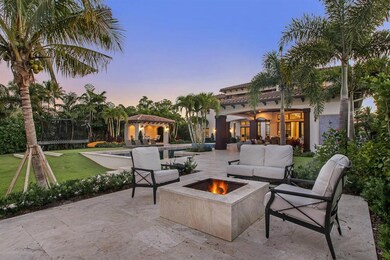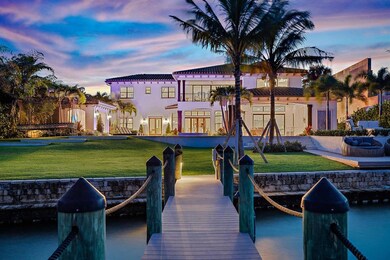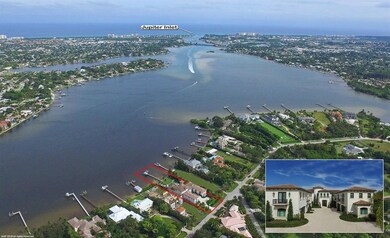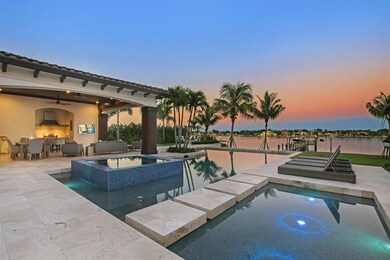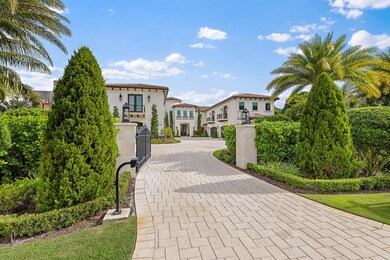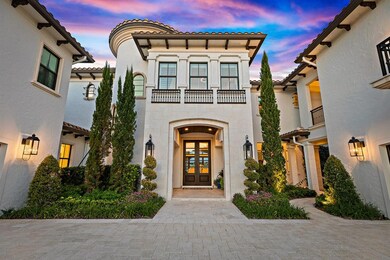
5341 Pennock Point Rd Jupiter, FL 33458
Pennock Point NeighborhoodHighlights
- 105 Feet of Waterfront
- Property has ocean access
- Heated Pool
- Limestone Creek Elementary School Rated A-
- Home Theater
- River View
About This Home
As of March 2020This impeccable 7 bed/7 bath riverfront estate is a sanctuary of relaxation. Newly remodeled by Turtle Beach Construction, this home boasts luxury and craftsmanship with an open-floor plan, high-end finishes, and European White Oak flooring throughout. With 105 feet of uninterrupted waterfrontage, it has some of the most captivating views south Florida has to offer. This home features a gourmet chef's kitchen complete with marble counter-tops, Downsview cabinetry, 2 large islands, and a La Cornue gas stove, home theater, and a 2 bed/2 bath guest house. Additional features include Crestron lighting systems, wine cellar, elevator, air conditioned 8-car garage, gas fireplace, whole house generator, water filtration system, and a large master suite with a new custom bathroom and steam shower.
Last Agent to Sell the Property
Daniel Riordan License #3306971 Listed on: 11/06/2018

Home Details
Home Type
- Single Family
Est. Annual Taxes
- $90,223
Year Built
- Built in 2013
Lot Details
- 0.67 Acre Lot
- 105 Feet of Waterfront
- Home fronts navigable water
- River Front
- Fenced
- Sprinkler System
Parking
- 8 Car Garage
- Garage Door Opener
- Driveway
Home Design
- Barrel Roof Shape
Interior Spaces
- 9,154 Sq Ft Home
- 2-Story Property
- Elevator
- Built-In Features
- High Ceiling
- Decorative Fireplace
- Plantation Shutters
- Blinds
- Entrance Foyer
- Family Room
- Formal Dining Room
- Home Theater
- Den
- River Views
Kitchen
- Breakfast Area or Nook
- Eat-In Kitchen
- Gas Range
- Microwave
- Dishwasher
- Disposal
Flooring
- Wood
- Marble
Bedrooms and Bathrooms
- 7 Bedrooms
- Closet Cabinetry
- Walk-In Closet
- In-Law or Guest Suite
- Dual Sinks
Laundry
- Laundry Room
- Dryer
- Washer
Home Security
- Home Security System
- Security Lights
- Security Gate
- Impact Glass
Outdoor Features
- Heated Pool
- Property has ocean access
- Seawall
- Deck
- Patio
- Outdoor Grill
Utilities
- Central Heating and Cooling System
- Cable TV Available
Community Details
- Pennock Point Subdivision
Listing and Financial Details
- Assessor Parcel Number 00424035010000040
Ownership History
Purchase Details
Home Financials for this Owner
Home Financials are based on the most recent Mortgage that was taken out on this home.Purchase Details
Home Financials for this Owner
Home Financials are based on the most recent Mortgage that was taken out on this home.Purchase Details
Home Financials for this Owner
Home Financials are based on the most recent Mortgage that was taken out on this home.Purchase Details
Purchase Details
Home Financials for this Owner
Home Financials are based on the most recent Mortgage that was taken out on this home.Purchase Details
Home Financials for this Owner
Home Financials are based on the most recent Mortgage that was taken out on this home.Purchase Details
Home Financials for this Owner
Home Financials are based on the most recent Mortgage that was taken out on this home.Purchase Details
Home Financials for this Owner
Home Financials are based on the most recent Mortgage that was taken out on this home.Similar Homes in Jupiter, FL
Home Values in the Area
Average Home Value in this Area
Purchase History
| Date | Type | Sale Price | Title Company |
|---|---|---|---|
| Warranty Deed | $8,500,000 | Assured Title Agency | |
| Warranty Deed | $7,000,000 | None Available | |
| Warranty Deed | $5,400,000 | Summit Title Services Corp | |
| Interfamily Deed Transfer | -- | Attorney | |
| Warranty Deed | $1,500,000 | Patch Reef Title Company Inc | |
| Warranty Deed | $2,525,000 | None Available | |
| Warranty Deed | $1,500,000 | Seacrest Title Company | |
| Warranty Deed | $475,000 | -- |
Mortgage History
| Date | Status | Loan Amount | Loan Type |
|---|---|---|---|
| Open | $6,000,000 | Credit Line Revolving | |
| Previous Owner | $3,240,000 | New Conventional | |
| Previous Owner | $2,000,000 | Construction | |
| Previous Owner | $990,000 | New Conventional | |
| Previous Owner | $1,100,000 | New Conventional | |
| Previous Owner | $1,767,500 | Fannie Mae Freddie Mac | |
| Previous Owner | $100,000 | Credit Line Revolving | |
| Previous Owner | $1,500,000 | Unknown | |
| Previous Owner | $50,000 | Credit Line Revolving | |
| Previous Owner | $975,000 | No Value Available | |
| Previous Owner | $380,000 | No Value Available |
Property History
| Date | Event | Price | Change | Sq Ft Price |
|---|---|---|---|---|
| 03/26/2020 03/26/20 | Sold | $8,500,000 | -22.7% | $929 / Sq Ft |
| 02/25/2020 02/25/20 | Pending | -- | -- | -- |
| 11/06/2018 11/06/18 | For Sale | $11,000,000 | +57.1% | $1,202 / Sq Ft |
| 09/29/2016 09/29/16 | Sold | $7,000,000 | -10.8% | $1,101 / Sq Ft |
| 08/30/2016 08/30/16 | Pending | -- | -- | -- |
| 08/26/2016 08/26/16 | For Sale | $7,850,000 | +45.4% | $1,235 / Sq Ft |
| 07/10/2015 07/10/15 | Sold | $5,400,000 | -1.8% | $847 / Sq Ft |
| 06/10/2015 06/10/15 | Pending | -- | -- | -- |
| 05/03/2015 05/03/15 | For Sale | $5,500,000 | -- | $862 / Sq Ft |
Tax History Compared to Growth
Tax History
| Year | Tax Paid | Tax Assessment Tax Assessment Total Assessment is a certain percentage of the fair market value that is determined by local assessors to be the total taxable value of land and additions on the property. | Land | Improvement |
|---|---|---|---|---|
| 2024 | $171,739 | $10,515,238 | -- | -- |
| 2023 | $168,177 | $10,208,969 | $0 | $0 |
| 2022 | $134,101 | $7,633,159 | $0 | $0 |
| 2021 | $118,482 | $6,760,855 | $2,040,000 | $4,720,855 |
| 2020 | $113,718 | $6,424,624 | $2,000,000 | $4,424,624 |
| 2019 | $109,352 | $6,075,113 | $2,000,000 | $4,075,113 |
| 2018 | $90,098 | $5,194,925 | $2,142,000 | $3,052,925 |
| 2017 | $90,222 | $5,118,040 | $0 | $0 |
| 2016 | $77,851 | $4,257,651 | $0 | $0 |
| 2015 | $58,798 | $3,138,647 | $0 | $0 |
| 2014 | $59,501 | $3,158,678 | $0 | $0 |
Agents Affiliated with this Home
-
N
Seller's Agent in 2020
Nicholas Peterson
Daniel Riordan
(561) 818-5388
3 Total Sales
-
W
Buyer's Agent in 2020
Wilhelm Nash
The Keyes Company (Tequesta)
(732) 998-6377
49 Total Sales
-

Seller's Agent in 2016
Robert Thomson
Waterfront Properties & Club C
(561) 746-7272
8 in this area
261 Total Sales
-
A
Buyer's Agent in 2016
Amber Marmol
Premier Properties of South Fl
-

Seller's Agent in 2015
Milla Russo
Illustrated Properties LLC (Jupiter)
(561) 358-6608
2 in this area
135 Total Sales
-
A
Seller Co-Listing Agent in 2015
Andrew W
Illustrated Properties LLC (Jupiter)
(561) 371-0933
4 in this area
163 Total Sales
Map
Source: BeachesMLS
MLS Number: R10478886
APN: 00-42-40-35-01-000-0040
- 5501 Old Fort Jupiter Rd
- 5270 Pennock Point Rd
- 5481 Hibiscus Rd
- 5900 Pennock Point Rd
- 5528 Hibiscus Rd
- 5672 Old Orange Rd
- 42 Golfview Dr
- 5701 Old Orange Rd
- 5810 Tucker Rd
- 67 Yacht Club Place
- 77 Fairview E
- 86 Golfview Dr
- 17 Bay Harbor Rd
- 18189 49th Terrace N
- 4939 Tequesta Dr
- 5114 Laird Ln
- 825 Center St Unit 32A
- 825 Center St Unit 24A
- 825 Center St Unit 13B
- 825 Center St Unit 30A
