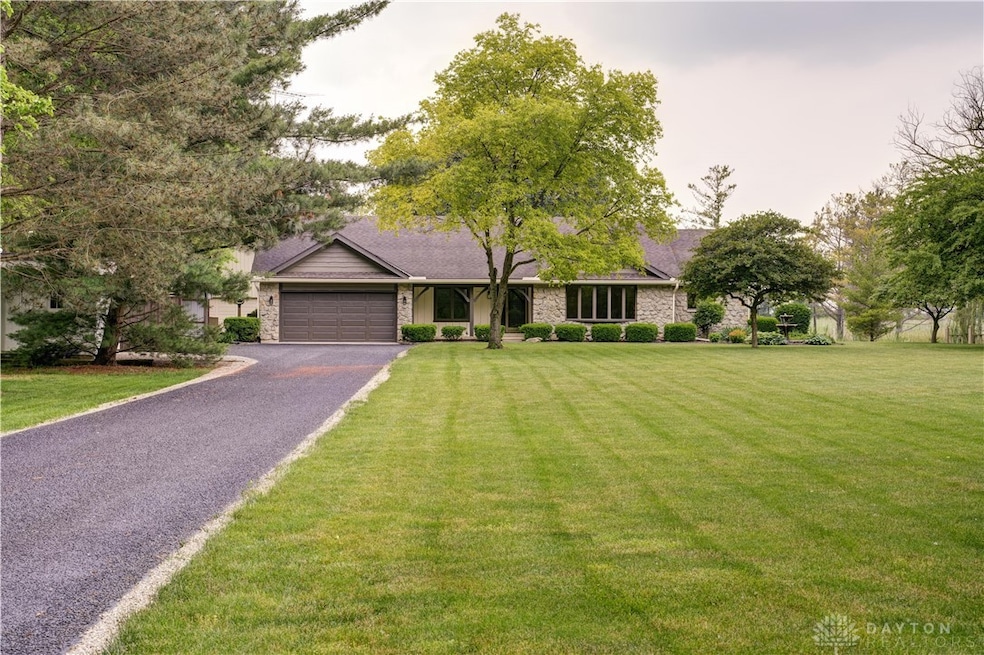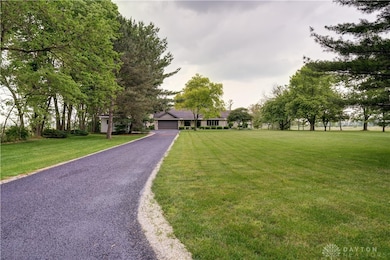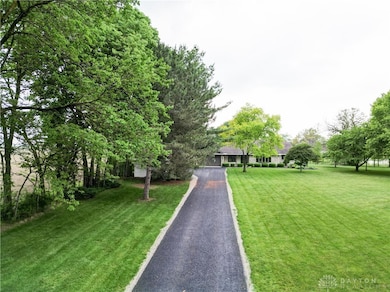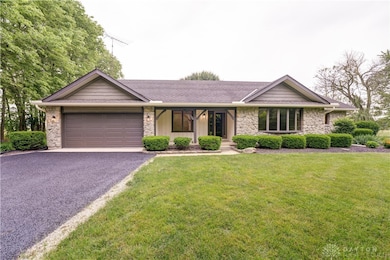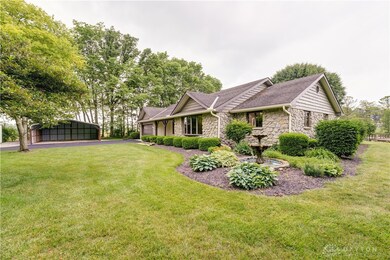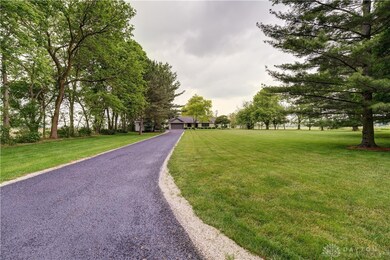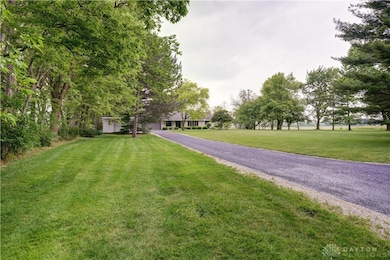5341 Riffle Rd Ansonia, OH 45303
Estimated payment $2,905/month
Highlights
- Deck
- No HOA
- 2 Car Garage
- 2 Fireplaces
- Wood Frame Window
- Porch
About This Home
Welcome to your future sanctuary, a captivating property nestled amidst 2 acres of lush greenery, promising serene views of the tranquil stocked pond that invites you to unwind and embrace nature's beauty. This enchanting home, with its beautiful stone and cedar exterior, stands proudly at 1,800 square feet, complemented by an equally expansive 1,800 square foot finished basement.Upon entering, you'll be greeted by the warmth of two charming stonewall fireplaces, each equipped with gas logs—one in the inviting living room and the other nestled in the family room. The home's interior has been thoughtfully updated with 40-year warranty luxury vinyl plank flooring, ensuring durability and style throughout, excluding the kitchen and baths. The kitchen is a chef's dream, featuring sleek stainless steel appliances, perfect for crafting culinary delights.Functionality meets comfort with a generously sized laundry room, complete with a large closet that doubles as a pantry, a utility sink, and the convenience of a washer and dryer that convey with the property.Step outside to discover a covered deck at the back of the house, offering a perfect spot for morning coffees or evening gatherings, while a covered patio off the barn provides additional space for outdoor enjoyment. The basement is a true haven for entertainment, boasting beautiful wood ceilings, a bar, and a pool table—ideal for hosting game nights and creating lasting memories with friends and family.Beyond the main residence, a 20x40 barn awaits, featuring two overhead garage doors, concrete floors, and a utility sink. This space is complemented by a two-car carport and two utility buildings, providing ample storage and functionality.Every corner of this property has been designed to offer a sense of warmth and belonging, inviting you to imagine a life of comfort and joy. Come home to this idyllic retreat and experience the perfect blend of elegance and practicality.
Home Details
Home Type
- Single Family
Est. Annual Taxes
- $2,750
Year Built
- 1985
Lot Details
- 2 Acre Lot
Parking
- 2 Car Garage
- Carport
- Garage Door Opener
Home Design
- Cedar
- Stone
Interior Spaces
- 3,600 Sq Ft Home
- 1-Story Property
- Wet Bar
- Bar
- 2 Fireplaces
- Gas Fireplace
- Vinyl Clad Windows
- Bay Window
- Wood Frame Window
- Finished Basement
Kitchen
- Range
- Dishwasher
Bedrooms and Bathrooms
- 2 Bedrooms
- Bathroom on Main Level
- 2 Full Bathrooms
Laundry
- Dryer
- Washer
Outdoor Features
- Deck
- Shed
- Porch
Utilities
- Central Air
- Heating Available
- Well
- Water Softener
- Septic Tank
Community Details
- No Home Owners Association
Listing and Financial Details
- Assessor Parcel Number N53021324000020400
Map
Home Values in the Area
Average Home Value in this Area
Tax History
| Year | Tax Paid | Tax Assessment Tax Assessment Total Assessment is a certain percentage of the fair market value that is determined by local assessors to be the total taxable value of land and additions on the property. | Land | Improvement |
|---|---|---|---|---|
| 2024 | $2,750 | $88,160 | $9,480 | $78,680 |
| 2023 | $2,754 | $88,160 | $9,480 | $78,680 |
| 2022 | $2,607 | $72,140 | $7,970 | $64,170 |
| 2021 | $2,588 | $72,140 | $7,970 | $64,170 |
| 2020 | $2,597 | $72,140 | $7,970 | $64,170 |
| 2019 | $2,197 | $63,920 | $8,120 | $55,800 |
| 2018 | $2,204 | $63,920 | $8,120 | $55,800 |
| 2017 | $1,792 | $63,920 | $8,120 | $55,800 |
| 2016 | $1,795 | $57,390 | $7,430 | $49,960 |
| 2015 | $1,795 | $57,390 | $7,430 | $49,960 |
| 2014 | $1,793 | $57,390 | $7,430 | $49,960 |
| 2013 | $1,907 | $57,110 | $7,150 | $49,960 |
Property History
| Date | Event | Price | Change | Sq Ft Price |
|---|---|---|---|---|
| 06/05/2025 06/05/25 | For Sale | $479,000 | -- | $133 / Sq Ft |
Purchase History
| Date | Type | Sale Price | Title Company |
|---|---|---|---|
| Warranty Deed | $104,509 | -- | |
| Deed | -- | -- | |
| Deed | $2,000 | -- |
Mortgage History
| Date | Status | Loan Amount | Loan Type |
|---|---|---|---|
| Previous Owner | $130,000 | New Conventional | |
| Previous Owner | $162,850 | Unknown | |
| Previous Owner | $180,000 | Fannie Mae Freddie Mac |
Source: Dayton REALTORS®
MLS Number: 935972
APN: N53-0-213-24-00-00-20400
- 212 E Elroy Ansonia Rd
- 9743 State Route 118
- 616 N Main St
- 0 Ansonia Hunchbarger Rd Unit 10051250
- 5332 Tamarack Trail
- 8892 N State Route 49
- 3052 State Route 47
- 7833 Greenville Celina Rd
- 7302 State Route 121
- 7302 Ohio 121
- 00 State Route 121
- 0 St Rt 121 Unit 10041143
- 552 Reed Ave
- 546 Reed Ave
- 1031 Baker Rd
- 1025 Baker Rd
- 547 Reed Ave
- 1393 Oaktree Dr
- 1380 Hillside Dr
- 7584 Ravenwood Dr
