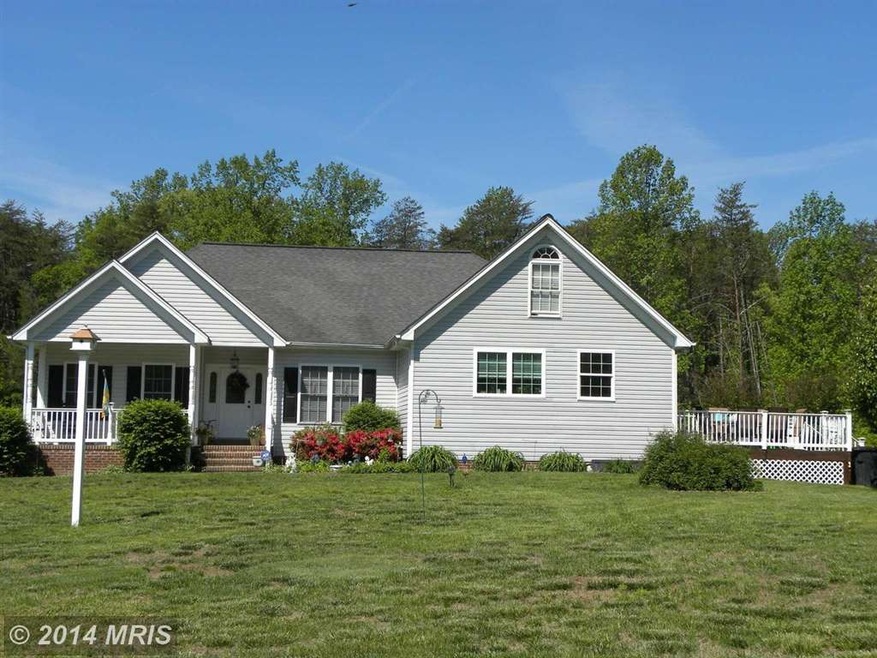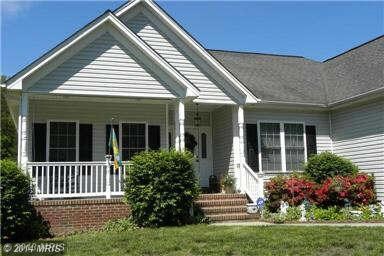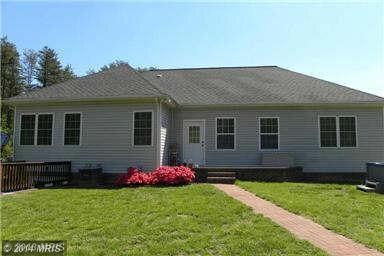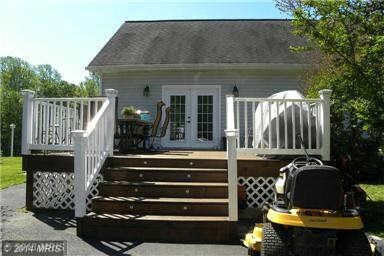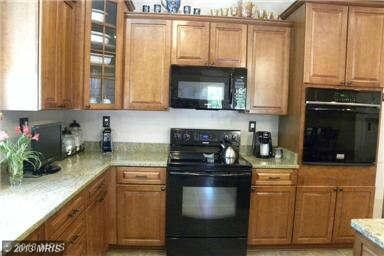
5341 Wilton Ln Partlow, VA 22534
Margo NeighborhoodHighlights
- Above Ground Pool
- 5.42 Acre Lot
- Deck
- Eat-In Gourmet Kitchen
- Open Floorplan
- Private Lot
About This Home
As of April 2017BEAUTIFUL 4BR 3BA rancher w/ full finished basement. HUGE kitchen, DR, FR and 3BR on main level. HUGE upper BR. Lower level has huge rec room, table & desk areas and another FR. *2 Car Garage being built* Home sits on 5 level acres with pool, gazebo, shed & 30'x20' paved sports court. This is an A+, must see home - there are too many wonderful features to mention them all! Space for EVERYONE! *
Last Agent to Sell the Property
1st Choice Better Homes & Land, LC Listed on: 09/30/2013
Home Details
Home Type
- Single Family
Est. Annual Taxes
- $1,841
Year Built
- Built in 2001
Lot Details
- 5.42 Acre Lot
- Cul-De-Sac
- Landscaped
- Private Lot
- Premium Lot
- Cleared Lot
- The property's topography is level
- Partially Wooded Lot
- Backs to Trees or Woods
- Additional Land
- Property is in very good condition
- Property is zoned A3
Parking
- 2 Car Detached Garage
- Driveway
- Off-Street Parking
Home Design
- Rambler Architecture
- Brick Exterior Construction
- Asphalt Roof
- Vinyl Siding
Interior Spaces
- Property has 3 Levels
- Open Floorplan
- Chair Railings
- Crown Molding
- Cathedral Ceiling
- Ceiling Fan
- Recessed Lighting
- Screen For Fireplace
- Fireplace Mantel
- Gas Fireplace
- Double Pane Windows
- Insulated Windows
- Window Treatments
- Wood Frame Window
- Casement Windows
- Window Screens
- French Doors
- Insulated Doors
- Six Panel Doors
- Great Room
- Family Room Off Kitchen
- Dining Room
- Den
- Game Room
- Storage Room
- Utility Room
- Attic
Kitchen
- Eat-In Gourmet Kitchen
- Breakfast Area or Nook
- Built-In Self-Cleaning Oven
- Electric Oven or Range
- Stove
- Cooktop
- Microwave
- Extra Refrigerator or Freezer
- Ice Maker
- Dishwasher
- Upgraded Countertops
Bedrooms and Bathrooms
- 4 Bedrooms | 3 Main Level Bedrooms
- En-Suite Primary Bedroom
- En-Suite Bathroom
- 3 Full Bathrooms
- Whirlpool Bathtub
Laundry
- Laundry Room
- Dryer
- Washer
Finished Basement
- Heated Basement
- Basement Fills Entire Space Under The House
- Walk-Up Access
- Rear Basement Entry
- Shelving
- Basement Windows
Home Security
- Monitored
- Storm Windows
- Fire and Smoke Detector
Pool
- Above Ground Pool
- Spa
Outdoor Features
- Sport Court
- Deck
- Enclosed Patio or Porch
- Gazebo
- Playground
Utilities
- Forced Air Heating and Cooling System
- Cooling System Utilizes Bottled Gas
- Vented Exhaust Fan
- Water Dispenser
- Well
- Electric Water Heater
- Septic Tank
- High Speed Internet
- Satellite Dish
- Cable TV Available
Community Details
- No Home Owners Association
Listing and Financial Details
- Home warranty included in the sale of the property
- Assessor Parcel Number 71-A-61A
Ownership History
Purchase Details
Home Financials for this Owner
Home Financials are based on the most recent Mortgage that was taken out on this home.Purchase Details
Home Financials for this Owner
Home Financials are based on the most recent Mortgage that was taken out on this home.Purchase Details
Purchase Details
Similar Homes in Partlow, VA
Home Values in the Area
Average Home Value in this Area
Purchase History
| Date | Type | Sale Price | Title Company |
|---|---|---|---|
| Warranty Deed | $385,000 | The Title Professionals Llc | |
| Warranty Deed | $343,000 | -- | |
| Quit Claim Deed | -- | -- | |
| Deed | -- | -- |
Mortgage History
| Date | Status | Loan Amount | Loan Type |
|---|---|---|---|
| Open | $51,403 | Stand Alone Second | |
| Open | $378,026 | FHA | |
| Previous Owner | $343,000 | VA | |
| Previous Owner | $315,000 | Adjustable Rate Mortgage/ARM |
Property History
| Date | Event | Price | Change | Sq Ft Price |
|---|---|---|---|---|
| 04/28/2017 04/28/17 | Sold | $385,000 | -1.0% | $95 / Sq Ft |
| 03/11/2017 03/11/17 | Pending | -- | -- | -- |
| 03/03/2017 03/03/17 | Price Changed | $389,000 | -2.7% | $96 / Sq Ft |
| 12/07/2016 12/07/16 | Price Changed | $399,900 | -2.7% | $99 / Sq Ft |
| 10/03/2016 10/03/16 | For Sale | $411,000 | +6.8% | $101 / Sq Ft |
| 09/04/2016 09/04/16 | Off Market | $385,000 | -- | -- |
| 07/27/2016 07/27/16 | For Sale | $411,000 | +19.8% | $101 / Sq Ft |
| 03/04/2014 03/04/14 | Sold | $343,000 | -2.0% | $89 / Sq Ft |
| 01/29/2014 01/29/14 | Pending | -- | -- | -- |
| 01/26/2014 01/26/14 | For Sale | $350,000 | +2.0% | $91 / Sq Ft |
| 12/23/2013 12/23/13 | Off Market | $343,000 | -- | -- |
| 11/25/2013 11/25/13 | Price Changed | $350,000 | -2.8% | $91 / Sq Ft |
| 09/30/2013 09/30/13 | For Sale | $360,000 | -- | $94 / Sq Ft |
Tax History Compared to Growth
Tax History
| Year | Tax Paid | Tax Assessment Tax Assessment Total Assessment is a certain percentage of the fair market value that is determined by local assessors to be the total taxable value of land and additions on the property. | Land | Improvement |
|---|---|---|---|---|
| 2025 | $3,844 | $523,500 | $59,900 | $463,600 |
| 2024 | $3,844 | $523,500 | $59,900 | $463,600 |
| 2023 | $3,386 | $438,800 | $52,700 | $386,100 |
| 2022 | $3,237 | $438,800 | $52,700 | $386,100 |
| 2021 | $2,635 | $325,500 | $52,700 | $272,800 |
| 2020 | $2,635 | $325,500 | $52,700 | $272,800 |
| 2019 | $2,619 | $309,100 | $45,500 | $263,600 |
| 2018 | $2,575 | $309,100 | $45,500 | $263,600 |
| 2017 | $2,694 | $316,900 | $45,500 | $271,400 |
| 2016 | $2,694 | $316,900 | $45,500 | $271,400 |
| 2015 | -- | $281,200 | $45,500 | $235,700 |
| 2014 | -- | $281,200 | $45,500 | $235,700 |
Agents Affiliated with this Home
-
Kris Heitman

Seller's Agent in 2017
Kris Heitman
Pathfinder Properties, LLC
(540) 479-7275
3 in this area
94 Total Sales
-
Jay Greene

Buyer's Agent in 2017
Jay Greene
Hometown Realty Services, Inc.
(540) 907-0703
9 in this area
91 Total Sales
-
Teunsha Williams-Hinnant

Seller's Agent in 2014
Teunsha Williams-Hinnant
1st Choice Better Homes & Land, LC
(540) 287-1017
1 in this area
38 Total Sales
-
Beth Pannell

Seller Co-Listing Agent in 2014
Beth Pannell
1st Choice Better Homes & Land, LC
(540) 429-7719
4 in this area
52 Total Sales
Map
Source: Bright MLS
MLS Number: 1003733042
APN: 71-A-61A
- 5119 Dickerson Rd
- 5947 Courthouse Rd
- 11925 Belfonte Rd
- LOT 3 Massey Rd
- 4401 Gentry Ln
- 9713 Duerson Ln
- 4901 Lewiston Rd
- 4911 Lewiston Rd
- 6110 Towles Mill Rd
- 5609 Courthouse Rd
- 5430 Lewiston Rd
- 0 S Hunters Trace Way
- 6461 Brokenburg Rd
- 9712 Sutter Rd
- 3707 Morning Glory Dr
- 3605 Burton Rd
- 4801 Partlow Rd
- 3807 Bear Tree Ln
- 3937 Breaknock Rd
- 0 Lanes Corner Rd Unit VASP2033248
