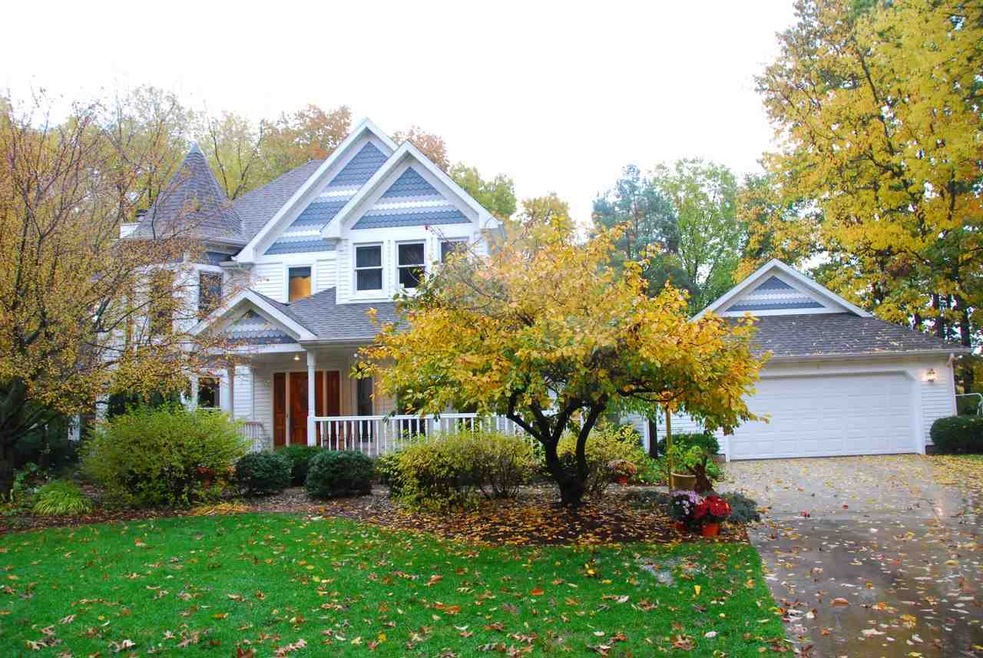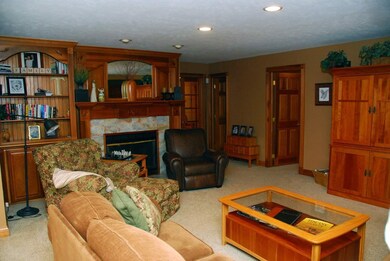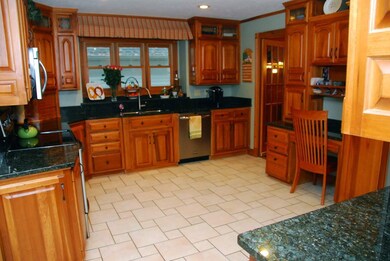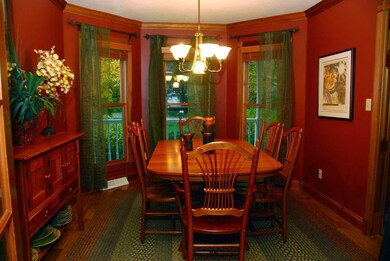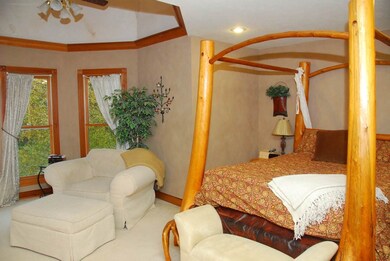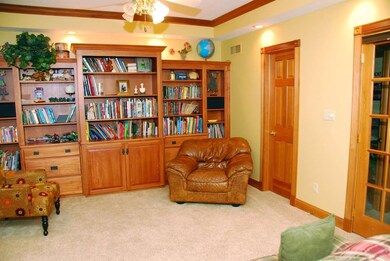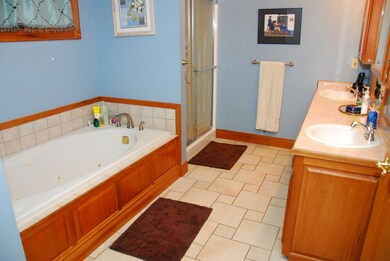
53412 Stow Ct Elkhart, IN 46514
Estimated Value: $433,000 - $459,000
Highlights
- Wood Flooring
- Solid Surface Countertops
- Cul-De-Sac
- Whirlpool Bathtub
- Covered patio or porch
- Eat-In Kitchen
About This Home
As of June 2014Beautiful 2 story in Cobus Lake Estates. Your family will love this 3 bed, 3 bath home on the cul de sac. So many amenities including an awesome master suite with great walk in closet, double vanities, jetted tub, separate shower. The newly remodeled eat in kitchen boasts granite counters, ceramic tile , new appliances. Formal dining room, office, den with french doors, Amish crafted built ins and family room with gas log fireplace complete the first floor. 3 bed and 2 full baths on second level. The basement is finished with family room, play room and exercise room. Invisible fence for pets, private back yard , shed and playset will stay. New roof, AC is 5 yrs. old, water softener, security system.
Home Details
Home Type
- Single Family
Est. Annual Taxes
- $2,154
Year Built
- Built in 1995
Lot Details
- 0.7 Acre Lot
- Lot Dimensions are 217 x 146
- Cul-De-Sac
- Rural Setting
- Property has an invisible fence for dogs
- Privacy Fence
- Landscaped
- Irrigation
Parking
- 2 Car Garage
- Garage Door Opener
Home Design
- Poured Concrete
- Asphalt Roof
- Vinyl Construction Material
Interior Spaces
- 2-Story Property
- Built-in Bookshelves
- Crown Molding
- Ceiling height of 9 feet or more
- Ceiling Fan
- Gas Log Fireplace
- Entrance Foyer
- Living Room with Fireplace
- Wood Flooring
- Finished Basement
- Basement Fills Entire Space Under The House
- Home Security System
Kitchen
- Eat-In Kitchen
- Solid Surface Countertops
- Disposal
Bedrooms and Bathrooms
- 3 Bedrooms
- En-Suite Primary Bedroom
- Double Vanity
- Whirlpool Bathtub
Eco-Friendly Details
- Energy-Efficient Appliances
- Energy-Efficient HVAC
Outdoor Features
- Covered patio or porch
Schools
- Cleveland Elementary School
- West Side Middle School
- Elkhart Memorial High School
Utilities
- Forced Air Heating and Cooling System
- Heating System Uses Gas
- Private Company Owned Well
- Well
- Septic System
Community Details
- Cobus Lakes Estates Subdivision
Listing and Financial Details
- Assessor Parcel Number 20-01-26-151-018.000-005
Ownership History
Purchase Details
Home Financials for this Owner
Home Financials are based on the most recent Mortgage that was taken out on this home.Purchase Details
Purchase Details
Home Financials for this Owner
Home Financials are based on the most recent Mortgage that was taken out on this home.Similar Homes in Elkhart, IN
Home Values in the Area
Average Home Value in this Area
Purchase History
| Date | Buyer | Sale Price | Title Company |
|---|---|---|---|
| Blakemore Summer | -- | Fidelity National Title | |
| Ornatowski Mitchell J | -- | Fidelity National Title Co | |
| Gerencer Heidi R | -- | Meridian Title Corp |
Mortgage History
| Date | Status | Borrower | Loan Amount |
|---|---|---|---|
| Open | Blakemore Summer | $319,113 | |
| Previous Owner | Trumble Scott J | $184,000 | |
| Previous Owner | Trumble Scott J | $160,000 | |
| Previous Owner | Trumble Scott J | $72,000 |
Property History
| Date | Event | Price | Change | Sq Ft Price |
|---|---|---|---|---|
| 06/02/2014 06/02/14 | Sold | $217,000 | -8.6% | $58 / Sq Ft |
| 04/06/2014 04/06/14 | Pending | -- | -- | -- |
| 10/31/2013 10/31/13 | For Sale | $237,500 | -- | $64 / Sq Ft |
Tax History Compared to Growth
Tax History
| Year | Tax Paid | Tax Assessment Tax Assessment Total Assessment is a certain percentage of the fair market value that is determined by local assessors to be the total taxable value of land and additions on the property. | Land | Improvement |
|---|---|---|---|---|
| 2024 | $3,740 | $408,100 | $37,100 | $371,000 |
| 2022 | $2,813 | $353,000 | $37,100 | $315,900 |
| 2021 | $3,226 | $316,200 | $37,100 | $279,100 |
| 2020 | $2,828 | $297,200 | $33,300 | $263,900 |
| 2019 | $3,147 | $289,300 | $33,300 | $256,000 |
| 2018 | $2,950 | $269,400 | $33,300 | $236,100 |
| 2017 | $2,735 | $249,300 | $33,300 | $216,000 |
| 2016 | $2,671 | $244,200 | $33,300 | $210,900 |
| 2014 | $2,289 | $214,400 | $33,300 | $181,100 |
| 2013 | $2,085 | $208,500 | $33,300 | $175,200 |
Agents Affiliated with this Home
-
Patricia Miller

Seller's Agent in 2014
Patricia Miller
Century 21 Circle
(574) 202-1778
116 Total Sales
-
Brandilyn Milsllagle

Buyer's Agent in 2014
Brandilyn Milsllagle
Realty Group Resources
(574) 361-9859
99 Total Sales
Map
Source: Indiana Regional MLS
MLS Number: 201316850
APN: 20-01-26-151-018.000-005
- 29666 County Road 10
- 29705 County Road 10
- 53369 Old Farm Rd
- 53417 Old Farm Rd
- 00000 10
- 29623 County Road 6
- 53640 Pintail Dr
- 29777 Ashford Dr
- 10193 Steinbeck Dr
- 54207 Starner Ave
- 53301 Corwin Dr
- 29486 Lehigh Dr
- 29313 County Road 4
- 29202 Robin St
- 52073 Tifton Place
- 54737 Country Manor Place
- 53088 Prestwick Ct
- 53135 W Cedar Lake Dr
- 54244 Faye Dr
- 29491 San Lu Rae Dr
- 53412 Stow Ct
- 53450 Stow Ct
- 53413 Stow Ct
- 53389 Stow Ct
- 53396 E Cobus Dr
- 53414 E Cobus Dr
- 53451 Stow Ct
- 53376 E Cobus Dr
- 53432 E Cobus Dr
- 53453 County Road 1
- 53358 E Cobus Dr
- 53473 County Road 1
- 53454 E Cobus Dr
- 53063 Glenmoor St
- 53320 E Cobus Dr
- 53395 E Cobus Dr
- 53373 E Cobus Dr
- 53413 E Cobus Dr
- 53355 E Cobus Dr
- 30008 Cobus Lake Dr
