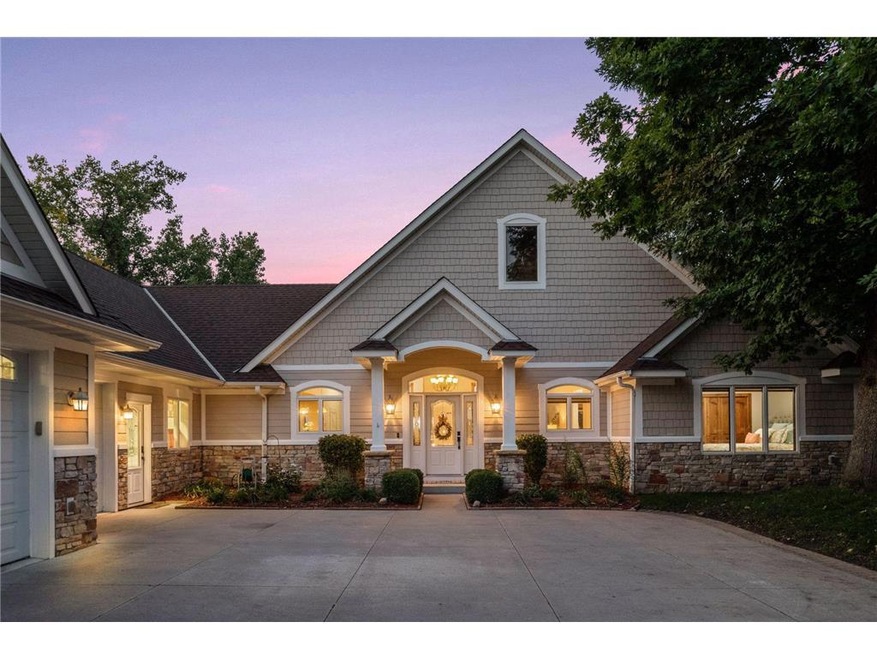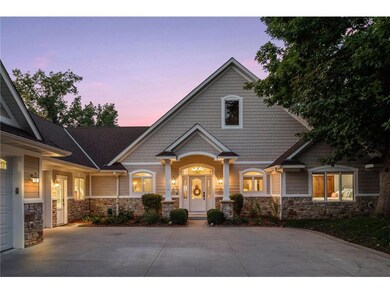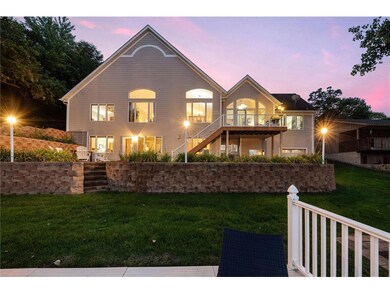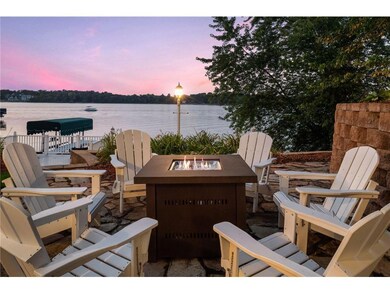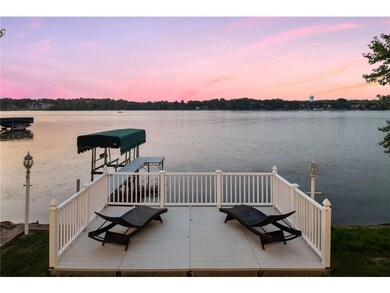
5342 Frost Point Cir SE Prior Lake, MN 55372
Highlights
- 100 Feet of Waterfront
- Fireplace in Primary Bedroom
- Home Office
- Westwood Elementary School Rated A
- No HOA
- 2-minute walk to Fish Point Park
About This Home
As of November 2022Turn-key custom-built home with 100 feet of prime sandy lakeshore on Lower Prior Lake in demand Frost Point neighborhood. Big water views and stunning sunsets from almost every room. Main level features hardwood floors, center-island kitchen with stainless appliances, two-sided fireplace in living room and dining room, and sunroom that walks out to the deck overlooking the lawn, patio and lake. Lakeside owner’s suite with fireplace, luxury bathroom, and large walk-in closet. Two additional bedrooms, one with ensuite bathroom, full bath, and laundry room complete this floor. Walk-out lower-level includes amusement room with stone fireplace and game area, office, guest bedroom, exercise room, and full bathroom. Large main level garage and an additional lakeside garage with plenty of room for all the toys and boat storage. Prime location minutes to downtown Prior Lake, shopping, restaurants, parks, and trails. Prior Lake-Savage Area Schools.
Home Details
Home Type
- Single Family
Est. Annual Taxes
- $20,992
Year Built
- Built in 2007
Lot Details
- 0.39 Acre Lot
- 100 Feet of Waterfront
- Lake Front
- Wood Fence
Parking
- 4 Car Attached Garage
- Heated Garage
- Insulated Garage
- Garage Door Opener
Interior Spaces
- 1-Story Property
- Stone Fireplace
- Family Room with Fireplace
- 3 Fireplaces
- Living Room with Fireplace
- Home Office
- Utility Room Floor Drain
- Home Gym
Kitchen
- Range
- Microwave
- Freezer
- Dishwasher
- Disposal
- The kitchen features windows
Bedrooms and Bathrooms
- 4 Bedrooms
- Fireplace in Primary Bedroom
Laundry
- Dryer
- Washer
Finished Basement
- Walk-Out Basement
- Basement Fills Entire Space Under The House
- Sump Pump
- Drain
Eco-Friendly Details
- Air Exchanger
Utilities
- Forced Air Heating and Cooling System
- Humidifier
Community Details
- No Home Owners Association
Listing and Financial Details
- Assessor Parcel Number 250600010
Ownership History
Purchase Details
Home Financials for this Owner
Home Financials are based on the most recent Mortgage that was taken out on this home.Purchase Details
Home Financials for this Owner
Home Financials are based on the most recent Mortgage that was taken out on this home.Purchase Details
Home Financials for this Owner
Home Financials are based on the most recent Mortgage that was taken out on this home.Similar Homes in Prior Lake, MN
Home Values in the Area
Average Home Value in this Area
Purchase History
| Date | Type | Sale Price | Title Company |
|---|---|---|---|
| Warranty Deed | $1,995,000 | Watermark Title | |
| Deed | $1,090,000 | Liberty Title Inc | |
| Warranty Deed | $765,000 | -- |
Mortgage History
| Date | Status | Loan Amount | Loan Type |
|---|---|---|---|
| Previous Owner | $150,000 | Credit Line Revolving | |
| Previous Owner | $820,000 | New Conventional | |
| Previous Owner | $296,500 | New Conventional | |
| Previous Owner | $296,500 | New Conventional | |
| Previous Owner | $340,000 | New Conventional | |
| Previous Owner | $840,000 | Adjustable Rate Mortgage/ARM | |
| Previous Owner | $1,003,000 | Future Advance Clause Open End Mortgage | |
| Previous Owner | $772,000 | Stand Alone Second | |
| Previous Owner | $300,000 | Credit Line Revolving | |
| Previous Owner | $5,000 | Credit Line Revolving |
Property History
| Date | Event | Price | Change | Sq Ft Price |
|---|---|---|---|---|
| 11/03/2022 11/03/22 | Sold | $1,995,000 | 0.0% | $540 / Sq Ft |
| 09/23/2022 09/23/22 | Pending | -- | -- | -- |
| 09/21/2022 09/21/22 | Off Market | $1,995,000 | -- | -- |
| 09/15/2022 09/15/22 | For Sale | $1,995,000 | +83.0% | $540 / Sq Ft |
| 06/20/2014 06/20/14 | Sold | $1,090,000 | -0.9% | $311 / Sq Ft |
| 05/15/2014 05/15/14 | Pending | -- | -- | -- |
| 05/15/2014 05/15/14 | For Sale | $1,100,000 | -- | $314 / Sq Ft |
Tax History Compared to Growth
Tax History
| Year | Tax Paid | Tax Assessment Tax Assessment Total Assessment is a certain percentage of the fair market value that is determined by local assessors to be the total taxable value of land and additions on the property. | Land | Improvement |
|---|---|---|---|---|
| 2025 | $23,466 | $2,158,200 | $1,010,200 | $1,148,000 |
| 2024 | $23,384 | $2,059,000 | $962,100 | $1,096,900 |
| 2023 | $21,988 | $1,998,700 | $962,100 | $1,036,600 |
| 2022 | $21,012 | $1,940,700 | $902,000 | $1,038,700 |
| 2021 | $17,952 | $1,592,400 | $815,100 | $777,300 |
| 2020 | $17,948 | $1,344,100 | $582,300 | $761,800 |
| 2019 | $17,742 | $1,292,400 | $533,000 | $759,400 |
| 2018 | $15,368 | $0 | $0 | $0 |
| 2016 | $12,162 | $0 | $0 | $0 |
| 2014 | -- | $0 | $0 | $0 |
Agents Affiliated with this Home
-
Gregg Larsen

Seller's Agent in 2022
Gregg Larsen
Coldwell Banker Realty
(952) 473-3000
1 in this area
199 Total Sales
-
Jim Slater

Buyer's Agent in 2022
Jim Slater
Coldwell Banker Realty
(612) 590-1802
8 in this area
63 Total Sales
-
C
Seller's Agent in 2014
Chris Rooney
RE/MAX
-
S
Seller Co-Listing Agent in 2014
Shannon Brooks
RE/MAX
-
M
Buyer's Agent in 2014
Mary Schweich
Edina Realty, Inc.
Map
Source: NorthstarMLS
MLS Number: 6260583
APN: 25-060-001-0
- 5283 Frost Point Cir SE
- 15243 Bluedorn Cir SE
- 5731 Maves Trail SE
- 4998 Beach St NE
- 5267 Shore Trail NE
- 14966 Pixie Point Cir SE
- 5863 Timber Trail SE
- 4646 Lords St NE
- 6082 150th St SE
- 15408 Red Oaks Rd SE
- XXX Red Oaks Rd SE
- 5748 Birchwood Ave NE
- 15174 Cates Lake Dr
- 9256 152nd St W
- 15153 Cates Lake Dr
- 4562 Hummingbird Trail NE
- XXX Carriage Hills Pkwy
- 5045 Trillium Cove NE
- 14169 Shady Beach Dr NE
- 14019 Candlewood Ln NE
