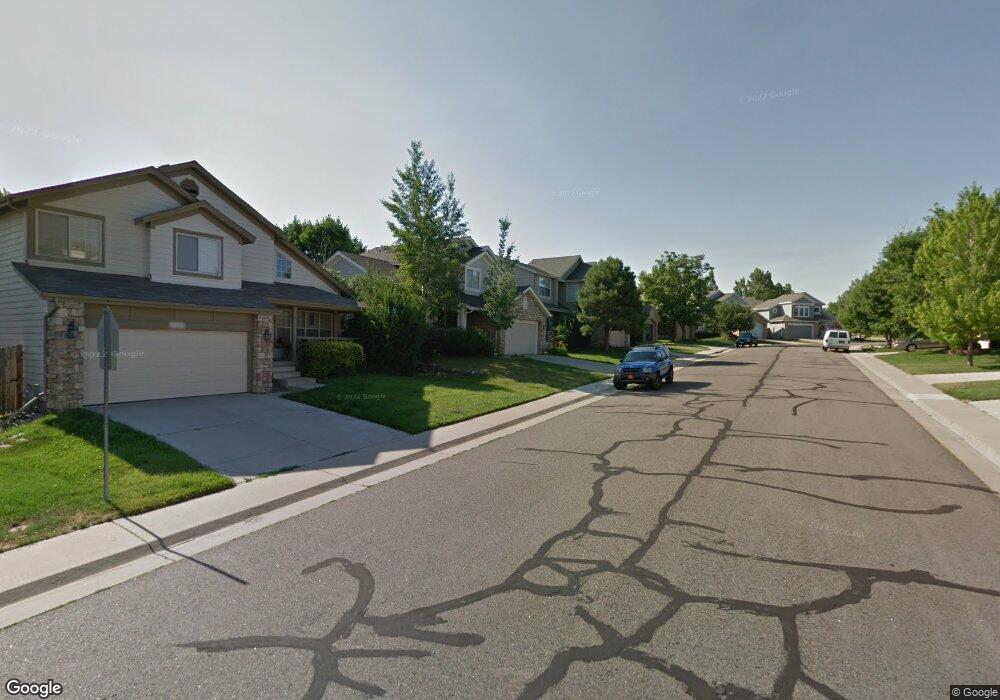5342 S Danube Ct Centennial, CO 80015
Jackson Farm NeighborhoodEstimated Value: $588,000 - $608,000
4
Beds
4
Baths
2,295
Sq Ft
$260/Sq Ft
Est. Value
About This Home
This home is located at 5342 S Danube Ct, Centennial, CO 80015 and is currently estimated at $597,368, approximately $260 per square foot. 5342 S Danube Ct is a home located in Arapahoe County with nearby schools including Peakview Elementary School, Thunder Ridge Middle School, and Eaglecrest High School.
Ownership History
Date
Name
Owned For
Owner Type
Purchase Details
Closed on
Aug 27, 2021
Sold by
Moreno David A and Moreno Angeli
Bought by
Southard Ashley and Southard John
Current Estimated Value
Home Financials for this Owner
Home Financials are based on the most recent Mortgage that was taken out on this home.
Original Mortgage
$375,000
Outstanding Balance
$341,222
Interest Rate
2.8%
Mortgage Type
New Conventional
Estimated Equity
$256,146
Purchase Details
Closed on
Jun 1, 2012
Sold by
Anderson Anne K
Bought by
Moreno David A and Moreno Angeli
Home Financials for this Owner
Home Financials are based on the most recent Mortgage that was taken out on this home.
Original Mortgage
$227,257
Interest Rate
3.75%
Mortgage Type
FHA
Purchase Details
Closed on
Sep 1, 2011
Sold by
Anderson Anne K and Anderson Erik P
Bought by
Anderson Anne K
Purchase Details
Closed on
Feb 17, 2003
Sold by
Anderson Kathryn
Bought by
Anderson Anne K and Anderson Erik P
Home Financials for this Owner
Home Financials are based on the most recent Mortgage that was taken out on this home.
Original Mortgage
$134,500
Interest Rate
5.37%
Purchase Details
Closed on
Aug 30, 2000
Sold by
Piche Jennifer A
Bought by
Anderson Kathryn
Home Financials for this Owner
Home Financials are based on the most recent Mortgage that was taken out on this home.
Original Mortgage
$165,000
Interest Rate
7.37%
Purchase Details
Closed on
Apr 25, 1991
Sold by
Ryland Group Inc
Bought by
Piche Jennifer A
Purchase Details
Closed on
Nov 16, 1990
Sold by
Draco Realty Corp
Bought by
Ryland Group Inc
Purchase Details
Closed on
Nov 9, 1990
Sold by
Conversion Arapco
Bought by
Draco Realty Corp
Purchase Details
Closed on
Sep 30, 1987
Bought by
Conversion Arapco
Create a Home Valuation Report for This Property
The Home Valuation Report is an in-depth analysis detailing your home's value as well as a comparison with similar homes in the area
Home Values in the Area
Average Home Value in this Area
Purchase History
| Date | Buyer | Sale Price | Title Company |
|---|---|---|---|
| Southard Ashley | $576,500 | Land Title Guarantee Company | |
| Moreno David A | $235,500 | None Available | |
| Anderson Anne K | -- | None Available | |
| Anderson Anne K | -- | -- | |
| Anderson Kathryn | $208,000 | -- | |
| Piche Jennifer A | -- | -- | |
| Ryland Group Inc | -- | -- | |
| Draco Realty Corp | -- | -- | |
| Conversion Arapco | -- | -- |
Source: Public Records
Mortgage History
| Date | Status | Borrower | Loan Amount |
|---|---|---|---|
| Open | Southard Ashley | $375,000 | |
| Previous Owner | Moreno David A | $227,257 | |
| Previous Owner | Anderson Anne K | $134,500 | |
| Previous Owner | Anderson Kathryn | $165,000 |
Source: Public Records
Tax History Compared to Growth
Tax History
| Year | Tax Paid | Tax Assessment Tax Assessment Total Assessment is a certain percentage of the fair market value that is determined by local assessors to be the total taxable value of land and additions on the property. | Land | Improvement |
|---|---|---|---|---|
| 2024 | $3,755 | $40,361 | -- | -- |
| 2023 | $3,755 | $40,361 | $0 | $0 |
| 2022 | $2,790 | $28,224 | $0 | $0 |
| 2021 | $2,801 | $28,224 | $0 | $0 |
| 2020 | $2,844 | $29,272 | $0 | $0 |
| 2019 | $2,745 | $29,272 | $0 | $0 |
| 2018 | $2,685 | $25,610 | $0 | $0 |
| 2017 | $2,640 | $25,610 | $0 | $0 |
| 2016 | $2,443 | $22,439 | $0 | $0 |
| 2015 | $2,359 | $22,439 | $0 | $0 |
| 2014 | $2,184 | $18,913 | $0 | $0 |
| 2013 | -- | $15,860 | $0 | $0 |
Source: Public Records
Map
Nearby Homes
- 5492 S Cathay Way
- 5136 S Ceylon St
- 18822 E Prentice Place
- 5246 S Flanders St
- 19115 E Belleview Place
- 19827 E Prentice Ave
- 18980 E Garden Dr
- 18869 E Berry Place
- 19815 E Progress Ln
- 18635 E Progress Place
- 19093 E Bellewood Dr
- 19859 E Prentice Place
- 5026 S Dunkirk Way
- 5015 S Dunkirk Way
- 19815 E Belleview Place
- 4934 S Danube St
- 4931 S Danube St
- 5272 S Zeno Ct
- 4947 S Espana Way
- 18538 E Whitaker Cir Unit E
- 5332 S Danube Ct
- 5352 S Danube Ct
- 5362 S Danube Ct
- 5322 S Danube Ct
- 5341 S Dunkirk Way
- 5341 S Danube Ct
- 5351 S Danube Ct
- 5321 S Dunkirk Way
- 5312 S Danube Ct
- 5331 S Danube Ct
- 5351 S Dunkirk Way
- 5372 S Danube Ct
- 5361 S Danube Ct
- 5321 S Danube Ct
- 5306 S Danube Ct
- 5311 S Dunkirk Way
- 5381 S Danube Ct
- 5361 S Dunkirk Way
- 5382 S Danube Ct
- 19105 E Prentice Cir
