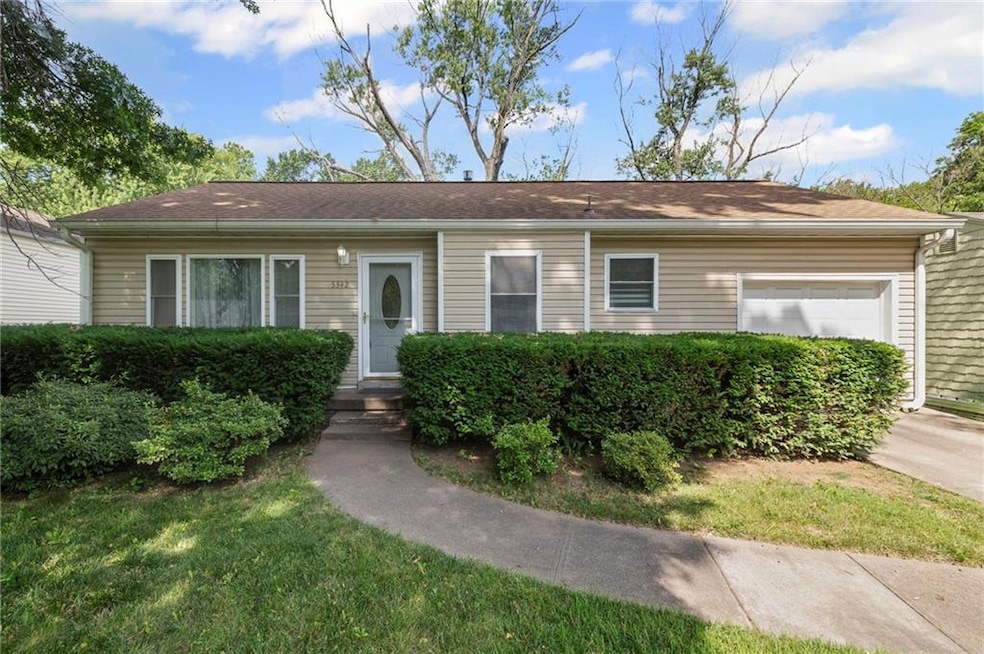
5342 Sherwood Dr Roeland Park, KS 66205
Highlights
- Ranch Style House
- Sun or Florida Room
- Home Office
- Roesland Elementary School Rated A-
- No HOA
- Home Gym
About This Home
As of August 2025Discover this cozy 2-bedroom, 1-bath ranch-style home featuring a versatile third bonus room—ready to finish to suit your needs. Perfectly situated two blocks from the newly renovated R-Park and minutes from schools, shopping, dining, coffee shops, churches, workout establishments and more.
Enjoy peace of mind with numerous updates, including vinyl siding, double pane vinyl windows, newer roof and gutters, updated copper plumbing, electrical service and driveway. The home was a non smoking, pet free home that also includes a one-car garage with a newer insulated garage door and opener, fenced in yard along with a clean basement with lots of room for storage space.
Whether you're a first-time buyer or looking to downsize without sacrificing convenience or quality, this home is a must-see!
Last Agent to Sell the Property
EXP Realty LLC Brokerage Phone: 913-267-1471 License #00244142 Listed on: 07/09/2025

Home Details
Home Type
- Single Family
Est. Annual Taxes
- $3,780
Year Built
- Built in 1950
Lot Details
- 6,899 Sq Ft Lot
- Aluminum or Metal Fence
- Paved or Partially Paved Lot
- Level Lot
Parking
- 1 Car Attached Garage
Home Design
- Ranch Style House
- Traditional Architecture
- Composition Roof
- Vinyl Siding
Interior Spaces
- 824 Sq Ft Home
- Ceiling Fan
- Thermal Windows
- Living Room
- Combination Kitchen and Dining Room
- Home Office
- Sun or Florida Room
- Home Gym
- Unfinished Basement
- Laundry in Basement
- Washer
Kitchen
- Built-In Electric Oven
- Dishwasher
- Disposal
Flooring
- Wall to Wall Carpet
- Vinyl
Bedrooms and Bathrooms
- 2 Bedrooms
- 1 Full Bathroom
Schools
- Rushton Elementary School
- Sm North High School
Utilities
- Forced Air Heating and Cooling System
Community Details
- No Home Owners Association
Listing and Financial Details
- Assessor Parcel Number PP66000030-0025
- $0 special tax assessment
Ownership History
Purchase Details
Home Financials for this Owner
Home Financials are based on the most recent Mortgage that was taken out on this home.Purchase Details
Similar Homes in Roeland Park, KS
Home Values in the Area
Average Home Value in this Area
Purchase History
| Date | Type | Sale Price | Title Company |
|---|---|---|---|
| Deed | -- | Platinum Title | |
| Deed | -- | Platinum Title | |
| Interfamily Deed Transfer | -- | None Available |
Mortgage History
| Date | Status | Loan Amount | Loan Type |
|---|---|---|---|
| Open | $107,900 | New Conventional | |
| Closed | $107,900 | New Conventional |
Property History
| Date | Event | Price | Change | Sq Ft Price |
|---|---|---|---|---|
| 08/07/2025 08/07/25 | Sold | -- | -- | -- |
| 07/11/2025 07/11/25 | For Sale | $239,900 | -- | $291 / Sq Ft |
Tax History Compared to Growth
Tax History
| Year | Tax Paid | Tax Assessment Tax Assessment Total Assessment is a certain percentage of the fair market value that is determined by local assessors to be the total taxable value of land and additions on the property. | Land | Improvement |
|---|---|---|---|---|
| 2024 | $3,780 | $29,636 | $8,578 | $21,058 |
| 2023 | $3,493 | $26,680 | $7,787 | $18,893 |
| 2022 | $3,388 | $25,587 | $7,069 | $18,518 |
| 2021 | $2,976 | $21,102 | $5,897 | $15,205 |
| 2020 | $2,904 | $20,344 | $5,128 | $15,216 |
| 2019 | $2,525 | $17,261 | $3,222 | $14,039 |
| 2018 | $2,427 | $16,456 | $3,222 | $13,234 |
| 2017 | $2,223 | $14,386 | $3,222 | $11,164 |
| 2016 | $2,144 | $13,547 | $3,222 | $10,325 |
| 2015 | $2,115 | $13,455 | $3,222 | $10,233 |
| 2013 | -- | $12,397 | $3,222 | $9,175 |
Agents Affiliated with this Home
-
Dave Swob
D
Seller's Agent in 2025
Dave Swob
EXP Realty LLC
(913) 265-2922
3 in this area
40 Total Sales
-
Ashlie St. Clair
A
Buyer's Agent in 2025
Ashlie St. Clair
Compass Realty Group
(816) 280-2773
1 in this area
41 Total Sales
Map
Source: Heartland MLS
MLS Number: 2562324
APN: PP66000030-0025
- 5430 Juniper Dr
- 5507 Juniper Dr
- 5301 Sycamore Dr
- 5537 Linden St
- 5200 Ash St
- 5600 Roe Blvd
- 5240 Maple Ave
- 5434 Maple St
- 5006 W 50th Terrace
- 5205 W 50th Terrace
- 5147 Maple Ave
- 5211 W 50th Terrace
- 5307 W 50th Terrace
- 5311 W 50th Terrace
- 5125 Maple Ave
- 5004 Juniper Dr
- 5001 Juniper Dr
- 4919 W 58th St
- 5320 W 50th Terrace
- 5333 Outlook St






