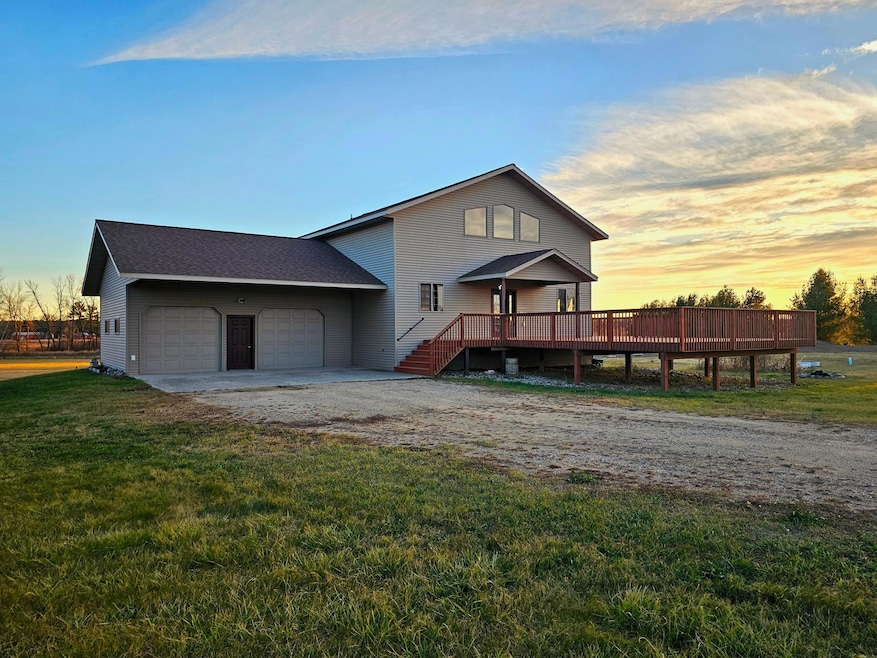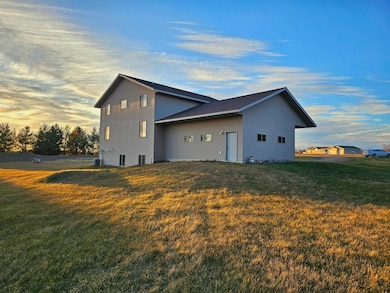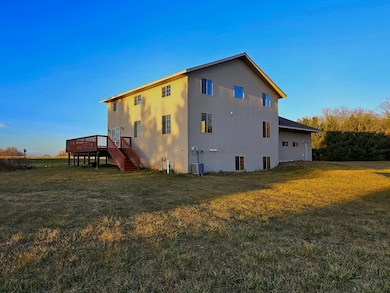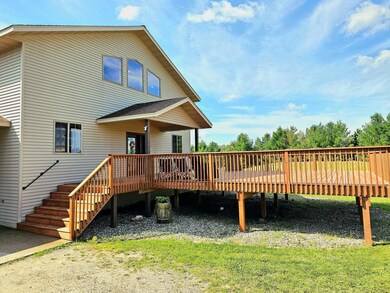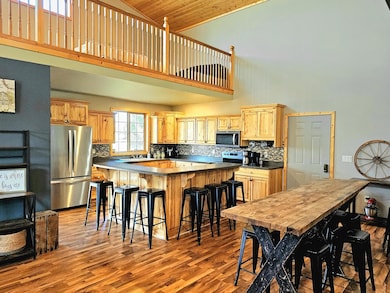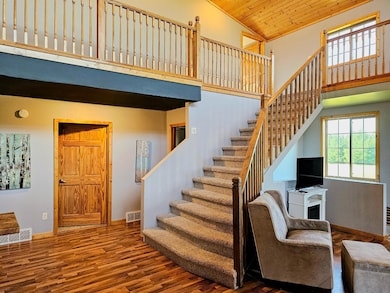53426 376th St New York Mills, MN 56567
Estimated payment $2,471/month
Highlights
- Deck
- Radiant Floor
- No HOA
- Vaulted Ceiling
- Loft
- Home Gym
About This Home
Embrace the Beauty of Rural Living with this Spectacular Home, perfectly situated on 5+ Acres just minutes from New York Mills! As you enter, you’ll be greeted by Stunning Two-Story High Vaulted Wood Ceilings, creating an inviting and open atmosphere. The Kitchen showcases Gorgeous Hickory Cabinets and a Spacious Center Island with a Breakfast Bar. Ascend the Grand Staircase to discover a Cozy Loft Area, a Guest Bedroom, and the Primary Bedroom with a Full Ensuite Bath. The Full-Finished Basement is a Versatile Space, boasting In-Floor Heating, a Dedicated Home Gym, and a Second Living Room for Movie Nights or unwinding with Family The Divided Bedroom Floor Plan, with Spacious Bathrooms, caters to both Family Living & Guest Accommodation. Step outside to a Stunning 946 SqFt Deck, perfect for Peaceful Mornings with Coffee or enjoying The Expansive Backyard. Experience a Perfect Blend of Modern Living and Tranquil Surroundings with this Exquisite Property!
Home Details
Home Type
- Single Family
Est. Annual Taxes
- $3,406
Year Built
- Built in 2008
Lot Details
- 5.17 Acre Lot
- Lot Dimensions are 435 x 522
- Street terminates at a dead end
- Few Trees
Parking
- 2 Car Attached Garage
- Garage Door Opener
Home Design
- Vinyl Siding
Interior Spaces
- 2-Story Property
- Vaulted Ceiling
- Electric Fireplace
- Entrance Foyer
- Family Room
- Living Room with Fireplace
- Dining Room
- Loft
- Storage Room
- Home Gym
- Radiant Floor
Kitchen
- Range
- Microwave
- Dishwasher
Bedrooms and Bathrooms
- 4 Bedrooms
Laundry
- Laundry Room
- Dryer
- Washer
Finished Basement
- Basement Fills Entire Space Under The House
- Drain
- Basement Storage
- Basement Window Egress
Utilities
- Forced Air Heating and Cooling System
- Vented Exhaust Fan
- Boiler Heating System
- Radiant Heating System
- 200+ Amp Service
- Private Water Source
- Well
- Drilled Well
- Electric Water Heater
- Water Softener is Owned
- Fuel Tank
- Septic System
- High Speed Internet
Additional Features
- Air Exchanger
- Deck
Community Details
- No Home Owners Association
Listing and Financial Details
- Assessor Parcel Number 40000170160015
Map
Home Values in the Area
Average Home Value in this Area
Tax History
| Year | Tax Paid | Tax Assessment Tax Assessment Total Assessment is a certain percentage of the fair market value that is determined by local assessors to be the total taxable value of land and additions on the property. | Land | Improvement |
|---|---|---|---|---|
| 2025 | $4,838 | $496,200 | $57,700 | $438,500 |
| 2024 | $3,486 | $458,400 | $52,100 | $406,300 |
| 2023 | $2,938 | $323,300 | $42,700 | $280,600 |
| 2022 | $3,068 | $293,800 | $0 | $0 |
| 2021 | $3,102 | $323,300 | $42,700 | $280,600 |
| 2020 | $3,194 | $283,000 | $29,100 | $253,900 |
| 2019 | $2,632 | $251,600 | $28,900 | $222,700 |
| 2018 | $2,382 | $251,600 | $28,900 | $222,700 |
| 2017 | $2,482 | $250,000 | $28,800 | $221,200 |
| 2016 | $2,468 | $242,400 | $29,100 | $213,300 |
| 2015 | $2,398 | $0 | $0 | $0 |
| 2014 | -- | $236,000 | $28,900 | $207,100 |
Property History
| Date | Event | Price | List to Sale | Price per Sq Ft |
|---|---|---|---|---|
| 10/24/2025 10/24/25 | Price Changed | $414,999 | -3.3% | $106 / Sq Ft |
| 06/02/2025 06/02/25 | Price Changed | $429,000 | -2.3% | $110 / Sq Ft |
| 05/19/2025 05/19/25 | Price Changed | $439,000 | -2.2% | $113 / Sq Ft |
| 01/20/2025 01/20/25 | For Sale | $449,000 | 0.0% | $115 / Sq Ft |
| 11/13/2024 11/13/24 | Off Market | $449,000 | -- | -- |
| 09/13/2024 09/13/24 | Price Changed | $449,000 | -4.3% | $115 / Sq Ft |
| 08/09/2024 08/09/24 | For Sale | $469,000 | -- | $120 / Sq Ft |
Purchase History
| Date | Type | Sale Price | Title Company |
|---|---|---|---|
| Deed | $203,000 | -- |
Mortgage History
| Date | Status | Loan Amount | Loan Type |
|---|---|---|---|
| Open | $192,900 | No Value Available |
Source: NorthstarMLS
MLS Number: 6579229
APN: 40000170160015
- 206 Main Ave S
- 102 Walker Ave S
- 104 Frazee Ave
- 15 E Gilman St
- tbd E Gilman St
- 411 Russ Parta Dr
- 39070 County Highway 67
- 54997 County Highway 56
- 34326 County Highway 67
- TBD 340th St
- 49137 360th St
- Tbd 340th St
- 49928 County Highway 54
- 49104 385th St
- TBD County Highway 54
- 48284 366th St
- x Leaf River Rd
- TBD Highway 10 NW
- 38642 County Highway 19
- 47374 County Highway 54
- 602 S Point Dr
- 102 Edgewood St Unit 4
- 107 Edgewood St
- 105 Edgewood St
- 100 7th St NE Unit 7
- 606 1st Ave N Unit 6
- 218 Jefferson St S Unit 101
- 41208 Marion Dr N
- 300 2nd St SE Unit Humphrey Manor
- 131 Shady Lane Dr Unit 101
- 805 Inman St Unit 201
- 17 Hubbard Ave S
- 101 NW Thompson St
- 106 N Lincoln Ave
- 110 W Henning St
- 305 N Clayborn Ave
- 107 N 4th Ave Unit 1
- 222 1st Ave NE Unit 7
- 315 Park Lake Blvd Unit 306
- 1315 Summit Ave
