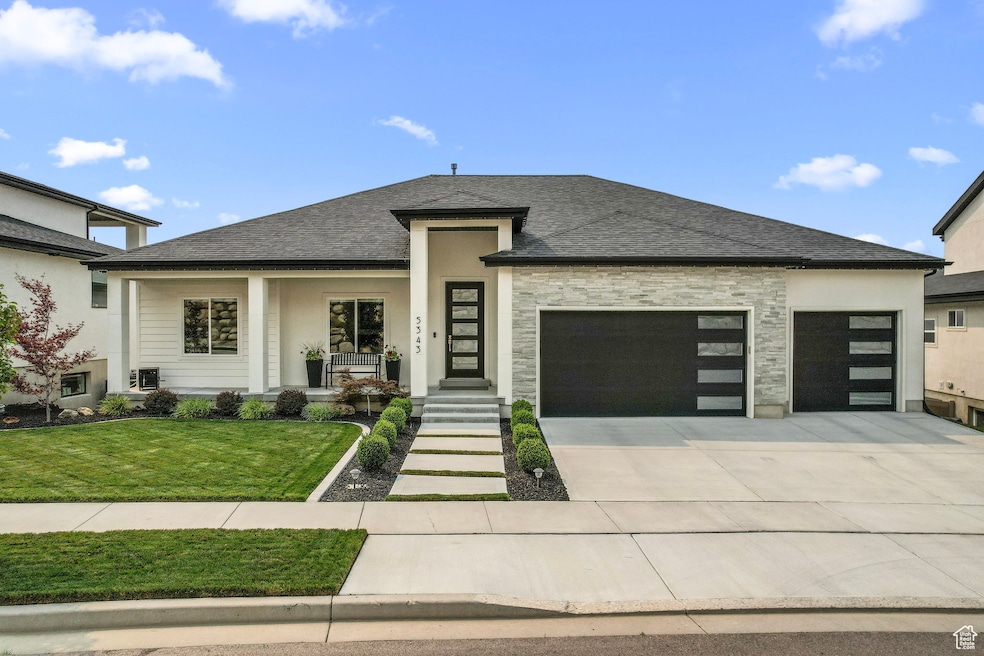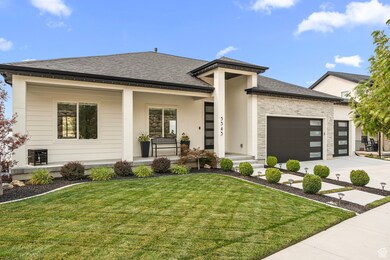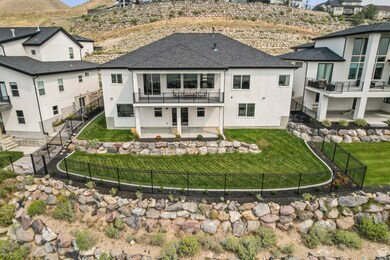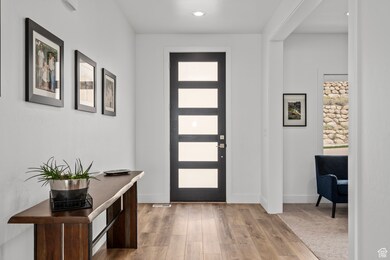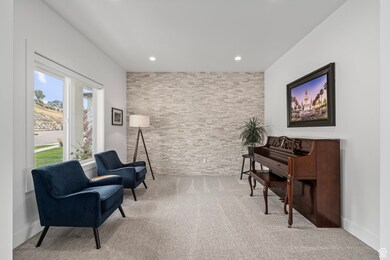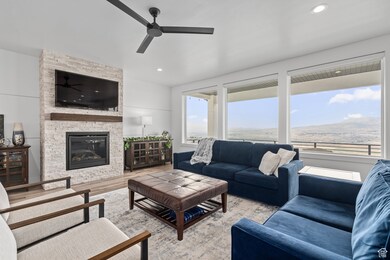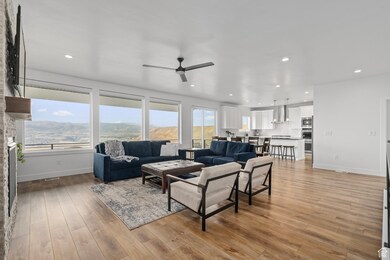
Estimated payment $6,471/month
Highlights
- Lake View
- Clubhouse
- Great Room
- Skyridge High School Rated A-
- Rambler Architecture
- Community Pool
About This Home
Located in the Traverse Mountain community, this custom home offers sweeping, unobstructed views of the entire valley from nearly every window. This like-new residence is a rare opportunity for buyers seeking luxury, convenience, and style. Just minutes from Silicon Slopes, upscale shopping, and top dining spots, the home features a daylight walk-out basement with 10-foot ceilings, a bonus room ready to be finished as a fourth bedroom, gym, or flex space, plus a fully equipped kitchenette-ideal for guests or entertaining. Thoughtfully designed with premium upgrades throughout: double ovens in the chef's kitchen, custom built-ins, automatic window shades, and a professionally finished garage with epoxy floors. Beautifully maintained and truly move-in ready, this home combines elegance, functionality, and unbeatable views-all in one of Lehi's most desirable neighborhoods.
Home Details
Home Type
- Single Family
Est. Annual Taxes
- $4,054
Year Built
- Built in 2019
Lot Details
- 0.3 Acre Lot
- Cul-De-Sac
- Property is Fully Fenced
- Landscaped
- Property is zoned Single-Family
HOA Fees
- $89 Monthly HOA Fees
Parking
- 3 Car Attached Garage
Property Views
- Lake
- Mountain
- Valley
Home Design
- Rambler Architecture
- Stone Siding
- Stucco
Interior Spaces
- 4,233 Sq Ft Home
- 2-Story Property
- Wet Bar
- Ceiling Fan
- Gas Log Fireplace
- Shades
- Sliding Doors
- Entrance Foyer
- Smart Doorbell
- Great Room
- Smart Thermostat
- Electric Dryer Hookup
Kitchen
- Built-In Double Oven
- Gas Range
- Range Hood
- Microwave
- Disposal
Flooring
- Carpet
- Tile
Bedrooms and Bathrooms
- 4 Bedrooms | 2 Main Level Bedrooms
- Walk-In Closet
- 3 Full Bathrooms
Basement
- Walk-Out Basement
- Basement Fills Entire Space Under The House
- Exterior Basement Entry
- Natural lighting in basement
Schools
- Traverse Mountain Elementary School
- Viewpoint Middle School
- Skyridge High School
Utilities
- Forced Air Heating and Cooling System
- Natural Gas Connected
Additional Features
- Sprinkler System
- Covered patio or porch
Listing and Financial Details
- Exclusions: Refrigerator
- Assessor Parcel Number 51-581-0010
Community Details
Overview
- Tmma Association, Phone Number (801) 407-6712
- Rockwell Estates Subdivision
Amenities
- Clubhouse
Recreation
- Community Playground
- Community Pool
- Hiking Trails
- Bike Trail
Map
Home Values in the Area
Average Home Value in this Area
Tax History
| Year | Tax Paid | Tax Assessment Tax Assessment Total Assessment is a certain percentage of the fair market value that is determined by local assessors to be the total taxable value of land and additions on the property. | Land | Improvement |
|---|---|---|---|---|
| 2024 | $4,054 | $474,430 | $0 | $0 |
| 2023 | $3,781 | $480,425 | $0 | $0 |
| 2022 | $3,534 | $435,325 | $0 | $0 |
| 2021 | $3,355 | $624,900 | $201,400 | $423,500 |
| 2020 | $3,150 | $579,800 | $186,500 | $393,300 |
| 2019 | $1,772 | $186,500 | $186,500 | $0 |
| 2018 | $1,525 | $151,700 | $151,700 | $0 |
Property History
| Date | Event | Price | Change | Sq Ft Price |
|---|---|---|---|---|
| 05/07/2025 05/07/25 | For Sale | $1,090,000 | -- | $258 / Sq Ft |
Purchase History
| Date | Type | Sale Price | Title Company |
|---|---|---|---|
| Warranty Deed | -- | Title Guarantee |
Similar Homes in Lehi, UT
Source: UtahRealEstate.com
MLS Number: 2083101
APN: 51-581-0010
- 5414 N Meadow Lark Ln
- 2821 W Chestnut St
- 2813 W Hidden Moose Ln
- 2797 W Fox Hunters Loop
- 2843 Pine Cone Ln
- 2862 W Silverbrook Ct
- 2696 W Red Robin Ct
- 5204 N Eagles View Dr
- 2632 W Eagle Nest Ln
- 2342 W Northridge Dr
- 5047 N Larkwood Ln
- 5023 N Ravencrest Ln
- 5025 N Shady Bend Ln
- 2664 W Nile Dr
- 4863 N Shady Hollow Ln
- 4873 N Shady Bend Ln
- 4852 N Arctic Fox Cir Unit 2800
- 4770 N Shady Bend Ln
- 2168 W Aspen Wood Loop
- 4694 N Pheasant Ridge Trail
