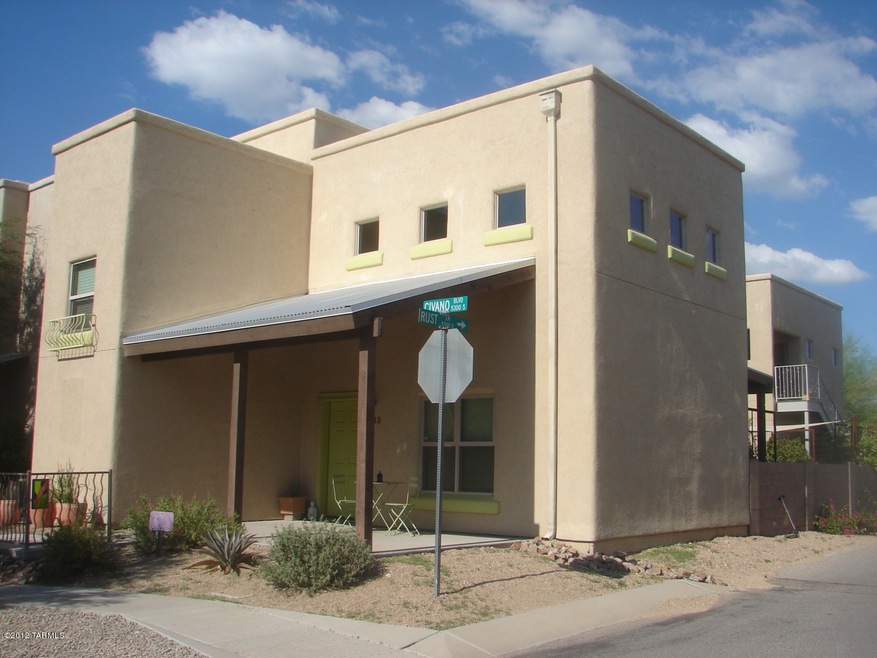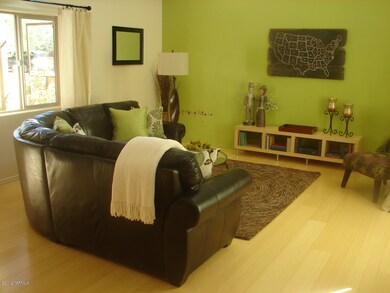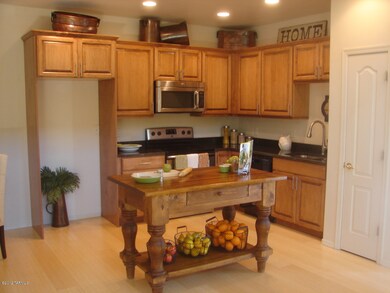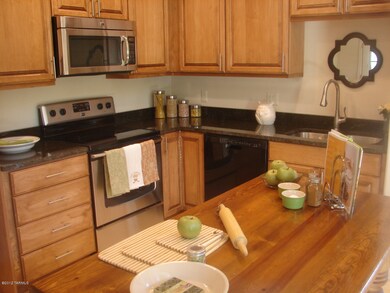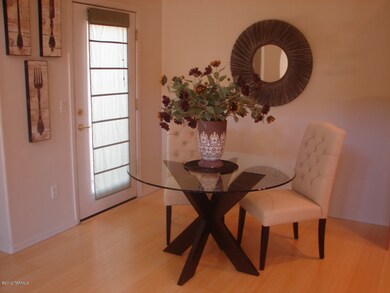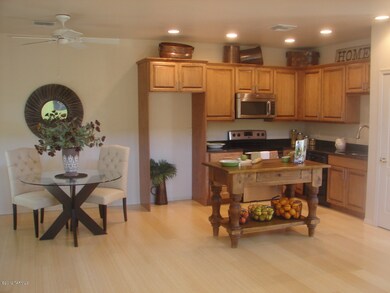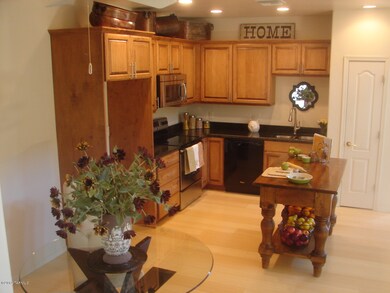
5343 S Civano Blvd Tucson, AZ 85747
Civano NeighborhoodHighlights
- Maid or Guest Quarters
- Contemporary Architecture
- Great Room
- Senita Valley Elementary School Rated A
- Wood Flooring
- Community Pool
About This Home
As of November 2021This beautiful 2 story home also comes with a detached casita, located above the garage, that features living room, kitchen, bedroom w/walk in closet and full bathroom. The casita can be rented as an investment property or used by owner for guests or office. Home features two master bedrooms upstairs w/full bathrooms and walk in closets. Ground floor is open floor plan with bamboo flooring throughout. Kitchen is all brand new, just installed! Featuring granite countertops. Hall bedroom, powder room and large laundry rm. also located on 1st floor. Back yard is beautifully landscaped, complete with fountain and hardscape pavers. Home and detached casita are located centrally in Civano subdivision near neighborhood center, community pool, tennis court, community gardern, tot lot, and parks.
Co-Listed By
Duane Bateman
Long Realty
Home Details
Home Type
- Single Family
Est. Annual Taxes
- $2,653
Year Built
- Built in 2005
Lot Details
- 3,466 Sq Ft Lot
- Block Wall Fence
- Back and Front Yard
- Property is zoned Tucson - PAD
HOA Fees
- $61 Monthly HOA Fees
Parking
- 1 Car Garage
Home Design
- Contemporary Architecture
- Frame With Stucco
- Built-Up Roof
Interior Spaces
- 2,240 Sq Ft Home
- 2-Story Property
- Low Emissivity Windows
- Great Room
- Dining Room
- Prewired Security
- Laundry Room
Kitchen
- Dishwasher
- Disposal
Flooring
- Wood
- Carpet
Bedrooms and Bathrooms
- 4 Bedrooms
- Maid or Guest Quarters
- Exhaust Fan In Bathroom
Eco-Friendly Details
- Solar Water Heater
Outdoor Features
- Covered patio or porch
- Exterior Lighting
Schools
- Senita Elementary School
- Rincon Vista Middle School
- Vail Dist Opt High School
Utilities
- Forced Air Heating and Cooling System
- Cable TV Available
Community Details
Overview
- Built by Doucette Company
- Civano 1 Subdivision
- The community has rules related to deed restrictions
Recreation
- Tennis Courts
- Community Basketball Court
- Community Pool
- Jogging Path
Ownership History
Purchase Details
Home Financials for this Owner
Home Financials are based on the most recent Mortgage that was taken out on this home.Purchase Details
Home Financials for this Owner
Home Financials are based on the most recent Mortgage that was taken out on this home.Purchase Details
Home Financials for this Owner
Home Financials are based on the most recent Mortgage that was taken out on this home.Purchase Details
Home Financials for this Owner
Home Financials are based on the most recent Mortgage that was taken out on this home.Similar Homes in Tucson, AZ
Home Values in the Area
Average Home Value in this Area
Purchase History
| Date | Type | Sale Price | Title Company |
|---|---|---|---|
| Deed | $365,000 | Catalina Title Agency | |
| Cash Sale Deed | $274,000 | Long Title Agency Inc | |
| Warranty Deed | $240,687 | None Available | |
| Cash Sale Deed | $75,000 | -- | |
| Cash Sale Deed | $75,000 | -- |
Mortgage History
| Date | Status | Loan Amount | Loan Type |
|---|---|---|---|
| Open | $292,000 | New Conventional | |
| Previous Owner | $192,500 | New Conventional | |
| Previous Owner | $167,000 | Construction |
Property History
| Date | Event | Price | Change | Sq Ft Price |
|---|---|---|---|---|
| 11/01/2021 11/01/21 | Sold | $365,000 | 0.0% | $201 / Sq Ft |
| 10/02/2021 10/02/21 | Pending | -- | -- | -- |
| 08/20/2021 08/20/21 | For Sale | $365,000 | +33.2% | $201 / Sq Ft |
| 12/21/2012 12/21/12 | Sold | $274,000 | 0.0% | $122 / Sq Ft |
| 11/21/2012 11/21/12 | Pending | -- | -- | -- |
| 08/08/2012 08/08/12 | For Sale | $274,000 | -- | $122 / Sq Ft |
Tax History Compared to Growth
Tax History
| Year | Tax Paid | Tax Assessment Tax Assessment Total Assessment is a certain percentage of the fair market value that is determined by local assessors to be the total taxable value of land and additions on the property. | Land | Improvement |
|---|---|---|---|---|
| 2024 | $3,029 | $24,808 | -- | -- |
| 2023 | $3,029 | $23,627 | $0 | $0 |
| 2022 | $3,570 | $24,092 | $0 | $0 |
| 2021 | $3,576 | $22,118 | $0 | $0 |
| 2020 | $3,504 | $22,118 | $0 | $0 |
| 2019 | $3,472 | $22,499 | $0 | $0 |
| 2018 | $3,282 | $19,107 | $0 | $0 |
| 2017 | $3,208 | $19,107 | $0 | $0 |
| 2016 | $3,540 | $21,323 | $0 | $0 |
| 2015 | $3,380 | $20,308 | $0 | $0 |
Agents Affiliated with this Home
-
T
Seller's Agent in 2021
Thomas Caldwell
Caldwell Property Solutions
-
Zachary Huffstutler
Z
Buyer's Agent in 2021
Zachary Huffstutler
Keller Williams Southern Arizona
(520) 425-4252
7 in this area
102 Total Sales
-
Casey Stockdale

Seller's Agent in 2012
Casey Stockdale
Long Realty
(520) 444-4584
81 in this area
124 Total Sales
-
D
Seller Co-Listing Agent in 2012
Duane Bateman
Long Realty
Map
Source: MLS of Southern Arizona
MLS Number: 21219224
APN: 141-01-2040
- 5261 S Civano Blvd
- 5312 S Civano Blvd
- 5333 S Morning Sky Ln
- 10590 E Maldonado Place
- 10574 E Kay Gartrell Place
- 5505 S Canyon Oak Dr
- 5027 S Thunder Sky Way
- 10594 E Marchetti Loop
- 10215 E Bell Rock Trail
- 10203 E Bell Rock Trail
- 10329 E Jarod James Place
- 10656 E Singing Canyon Dr
- 5760 S Tiger Lily Place
- 10607 E Native Rose Trail
- 10583 E Forest Falls Ct
- 10560 E Forest Falls Ct
- 10630 E Elkridge Place
- 10571 E Breckinridge Dr
- 5758 S Clonmellon Ave
- 10980 E Vuelta Merecumbe
