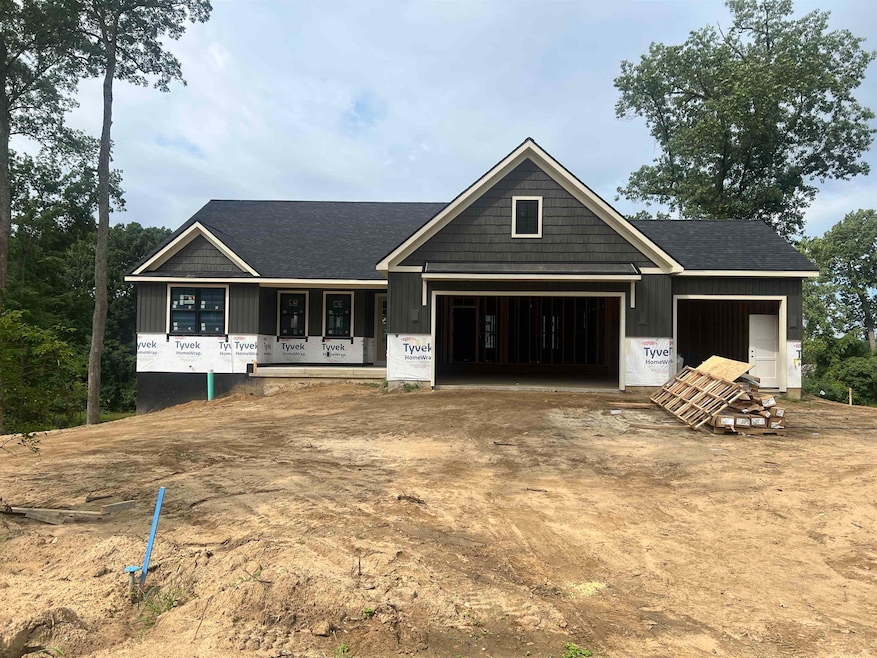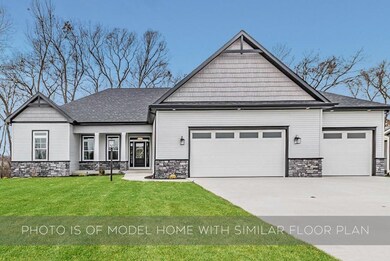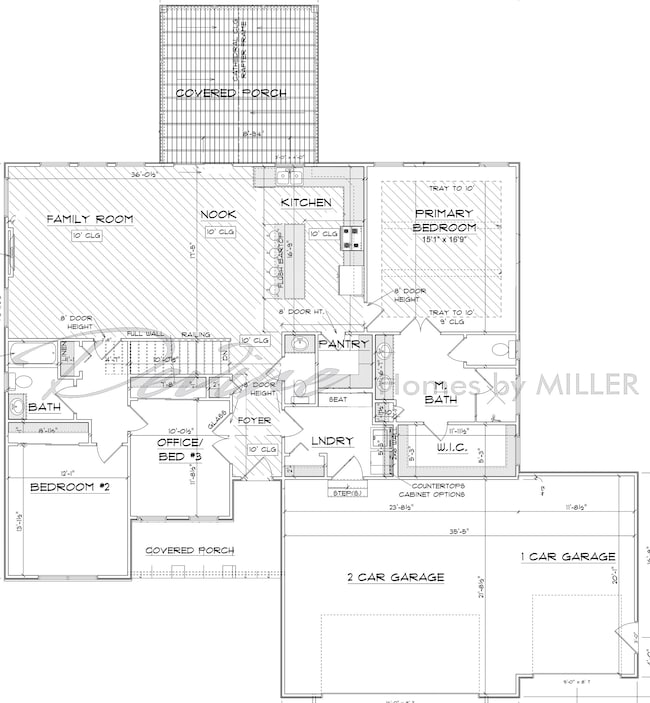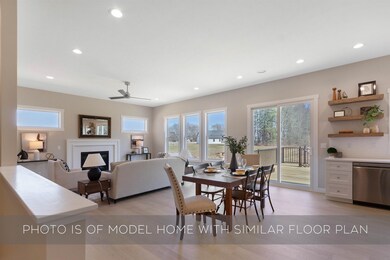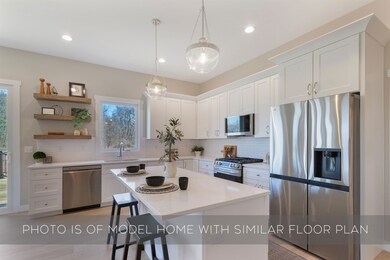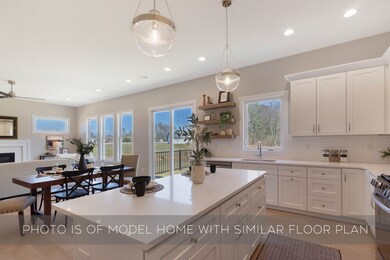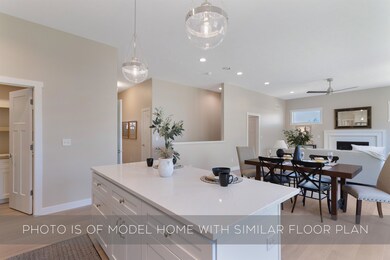53433 Spring Blossom Ct South Bend, IN 46637
Estimated payment $4,612/month
Highlights
- Primary Bedroom Suite
- Open Floorplan
- Lake, Pond or Stream
- Waterfront
- Living Room with Fireplace
- Ranch Style House
About This Home
Lot V-Introducing a stunning new construction home on Lot V in Fernwood—where timeless design meets upscale amenities in a peaceful, northwest St. Joe County setting. Built by award-winning Devine Homes by Miller, this smartly designed modern craftsman ranch offers a sophisticated blend of comfort and style on a waterfront lot overlooking a serene pond. Inside, the popular open-concept Lauren floor plan boasts 4 potential bedrooms, 3.5 baths, and a beautifully finished walkout basement. The expansive great room features soaring 10' ceilings, a striking 50" electric fireplace, and transom windows that flood the space with natural light. The gourmet kitchen shines with quartz countertops, tile backsplash, stainless appliance package allowance, under-cabinet lighting, and a generous 4-person island—perfect for morning coffee or evening chats. A walk-in pantry provides extra storage, and a slider leads to a 16'x16' covered composite deck with peaceful water views. The main-level suite includes a beamed tray ceiling, spacious walk-in closet with laundry access, and a spa-inspired bath complete with dual sinks, tile shower, and built-in bench. Two spacious bedrooms (one could also serve as a den, offering flexibility to fit your lifestyle) are tucked into their own wing for added privacy, sharing a full bath with a tub/shower combo. The walkout lower level includes a spacious rec room, full bath, additional bedroom, and an impressive wet bar with a 138-can beverage fridge—ideal for entertaining. The lower-level 50" electric fireplace and slider to a 12'x12' patio offer cozy vibes and easy outdoor access. This home also features a 3-car garage with 8’ doors, solid-core interior doors, extensive IT package and thoughtful finishes throughout. Yard will be seeded and landscaped, with irrigation and a Ring doorbell system included. With its close proximity to Notre Dame and thoughtful details throughout, this home is perfect for entertaining guests during game day weekends and beyond. Devine Homes by Miller is well renowned for building quality homes with on-trend but timeless features. Don’t miss out on the opportunity to make it yours!
Listing Agent
Coldwell Banker Real Estate Group Brokerage Phone: 574-276-3072 Listed on: 08/04/2025

Home Details
Home Type
- Single Family
Est. Annual Taxes
- $116
Year Built
- Built in 2025
Lot Details
- 1.33 Acre Lot
- Lot Dimensions are 105x292
- Waterfront
- Backs to Open Ground
- Rural Setting
- Level Lot
Parking
- 3 Car Attached Garage
- Garage Door Opener
- Driveway
Home Design
- Ranch Style House
- Poured Concrete
- Shingle Roof
- Asphalt Roof
- Stone Exterior Construction
- Vinyl Construction Material
Interior Spaces
- Open Floorplan
- Tray Ceiling
- Ceiling height of 9 feet or more
- Ceiling Fan
- Gas Log Fireplace
- Entrance Foyer
- Great Room
- Living Room with Fireplace
- 2 Fireplaces
Kitchen
- Eat-In Kitchen
- Walk-In Pantry
- Gas Oven or Range
- Kitchen Island
- Stone Countertops
- Disposal
Flooring
- Carpet
- Tile
- Vinyl
Bedrooms and Bathrooms
- 4 Bedrooms
- Primary Bedroom Suite
- Split Bedroom Floorplan
- Walk-In Closet
- Double Vanity
- Bathtub with Shower
- Separate Shower
Laundry
- Laundry on main level
- Washer and Gas Dryer Hookup
Finished Basement
- Basement Fills Entire Space Under The House
- 1 Bathroom in Basement
- 1 Bedroom in Basement
Outdoor Features
- Lake, Pond or Stream
- Covered Deck
- Patio
Schools
- Darden Primary Center Elementary School
- Jefferson Middle School
- Adams High School
Utilities
- Forced Air Heating and Cooling System
- Heating System Uses Gas
Community Details
- Built by Devine Homes by Miller
- Fernwood At Cleveland Subdivision
Listing and Financial Details
- Assessor Parcel Number 71-04-30-254-019.000-003
Map
Home Values in the Area
Average Home Value in this Area
Tax History
| Year | Tax Paid | Tax Assessment Tax Assessment Total Assessment is a certain percentage of the fair market value that is determined by local assessors to be the total taxable value of land and additions on the property. | Land | Improvement |
|---|---|---|---|---|
| 2024 | $116 | $1,000 | $1,000 | -- |
| 2023 | $111 | $4,900 | $4,900 | $0 |
| 2022 | $111 | $4,900 | $4,900 | $0 |
| 2021 | $56 | $2,000 | $2,000 | $0 |
| 2020 | $57 | $2,000 | $2,000 | $0 |
| 2019 | $49 | $2,000 | $2,000 | $0 |
| 2018 | $45 | $2,000 | $2,000 | $0 |
| 2017 | $53 | $2,000 | $2,000 | $0 |
| 2016 | $53 | $2,000 | $2,000 | $0 |
| 2014 | $50 | $2,000 | $2,000 | $0 |
Property History
| Date | Event | Price | List to Sale | Price per Sq Ft |
|---|---|---|---|---|
| 09/16/2025 09/16/25 | Pending | -- | -- | -- |
| 08/04/2025 08/04/25 | For Sale | $874,999 | -- | $315 / Sq Ft |
Source: Indiana Regional MLS
MLS Number: 202530701
APN: 71-04-30-254-019.000-003
- 53452 Spring Blossom Ct Unit S
- 53402 Spring Blossom Ct Unit Q
- 53362 Spring Blossom Ct Unit P
- 18167 Annettas Ct
- 18476 Summer Wind Ln
- 53232 Summer Breeze Dr Unit A
- 53328 Summer Breeze Dr
- 53040 Summer Breeze Dr Unit F
- 53300 Summer Breeze Dr Unit C
- 53287 Ironwood Rd
- 53420 Old Woodbridge Ct Unit 1
- 53068 Summer Breeze Dr Unit G
- 53172 Bracken Fern Dr
- 53067 Arnold St
- 18597 Bracken Fern Ct
- 53667 Elmhurst St
- 52882 Camellia Dr
- 18120 Chipstead Dr
- 54057 Terrace Ln
- 52650 Hastings St
