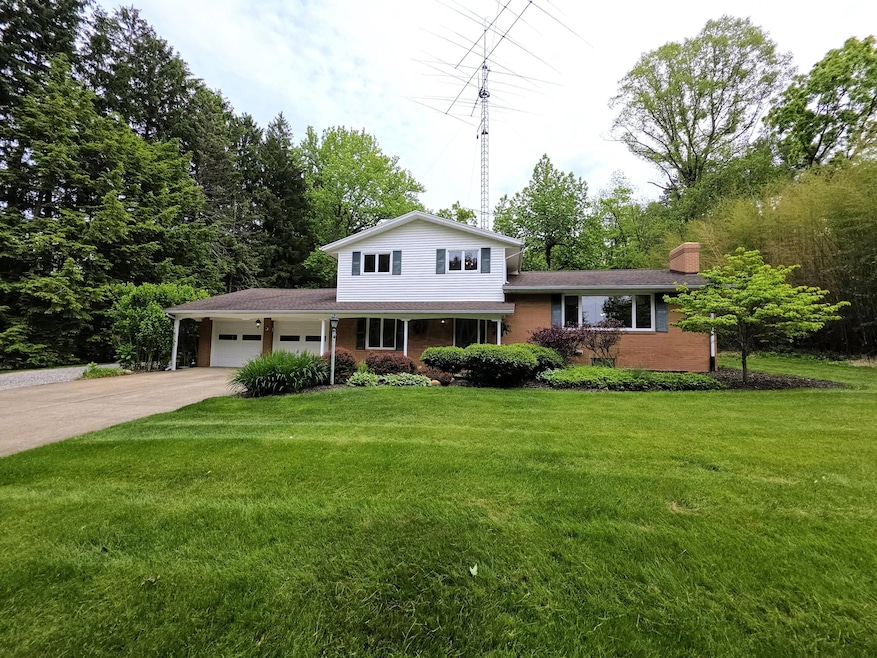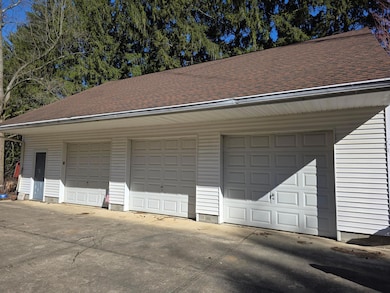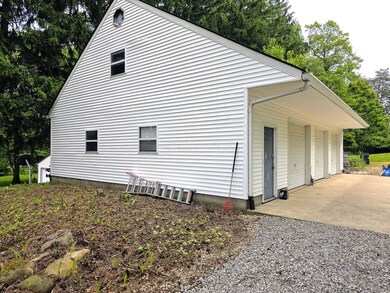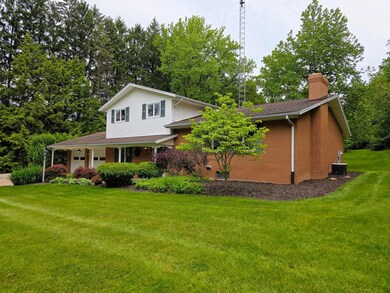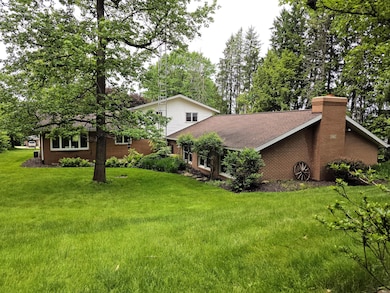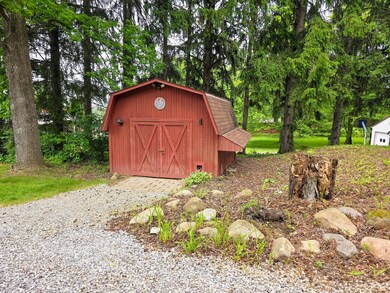
5344 Ridge Ave SE Canton, OH 44707
Estimated payment $2,823/month
Highlights
- 2 Fireplaces
- Forced Air Heating and Cooling System
- Family Room
- 6 Car Garage
About This Home
This charming Split-Level Home with Custom Features & Expansive Garage on 2.03 Acres is a rare find. It features 4-bedrooms, 3-bathrooms, custom craftsmanship, ample storage, and prime entertaining space. With a unique blend of rustic charm and modern convenience, this property is perfect for those who appreciate both comfort and character. Interior Highlights: Spacious living room with large windows for abundant natural light, 37 x 26 custom recreation room features a stunning custom-built bar, 4 x 8 stained glass dome is a major wow-factor; the Sycamore wood ceiling adds warmth and elegance; 26' custom built-ins w/gas fireplace.. 44 x 32 detached garage with 220 electric, water, and heat for year-round use; plus a second-story office/storage. Don't miss this one-of-a-kind property.
Listing Agent
RE/MAX Crossroads Properties - License #0000419483 Listed on: 05/31/2025

Home Details
Home Type
- Single Family
Est. Annual Taxes
- $4,307
Year Built
- Built in 1970
Lot Details
- 2.03 Acre Lot
Parking
- 6 Car Garage
Home Design
- Split Level Home
- Block Foundation
Interior Spaces
- 2,968 Sq Ft Home
- 2 Fireplaces
- Wood Burning Fireplace
- Gas Log Fireplace
- Family Room
- Partial Basement
- Laundry on lower level
Kitchen
- Electric Range
- Microwave
- Dishwasher
Bedrooms and Bathrooms
- 4 Bedrooms | 1 Main Level Bedroom
Utilities
- Forced Air Heating and Cooling System
- Heating System Uses Gas
- Well
- Private Sewer
Listing and Financial Details
- Assessor Parcel Number 01309062
Map
Home Values in the Area
Average Home Value in this Area
Tax History
| Year | Tax Paid | Tax Assessment Tax Assessment Total Assessment is a certain percentage of the fair market value that is determined by local assessors to be the total taxable value of land and additions on the property. | Land | Improvement |
|---|---|---|---|---|
| 2024 | -- | $141,860 | $14,140 | $127,720 |
| 2023 | $6,400 | $94,160 | $12,360 | $81,800 |
| 2022 | $3,986 | $94,160 | $12,360 | $81,800 |
| 2021 | $4,001 | $94,160 | $12,360 | $81,800 |
| 2020 | $3,769 | $77,670 | $10,470 | $67,200 |
| 2019 | $3,828 | $77,680 | $10,470 | $67,210 |
| 2018 | $3,797 | $77,680 | $10,470 | $67,210 |
| 2017 | $4,051 | $78,300 | $9,420 | $68,880 |
| 2016 | $3,718 | $71,550 | $9,420 | $62,130 |
| 2015 | $3,721 | $71,550 | $9,420 | $62,130 |
| 2014 | $1,458 | $62,310 | $8,230 | $54,080 |
| 2013 | $1,737 | $62,310 | $8,230 | $54,080 |
Property History
| Date | Event | Price | Change | Sq Ft Price |
|---|---|---|---|---|
| 06/22/2025 06/22/25 | Price Changed | $444,900 | -1.1% | $148 / Sq Ft |
| 05/29/2025 05/29/25 | For Sale | $449,900 | 0.0% | $149 / Sq Ft |
| 03/27/2025 03/27/25 | Off Market | $449,900 | -- | -- |
| 03/26/2025 03/26/25 | For Sale | $449,900 | -- | $149 / Sq Ft |
Purchase History
| Date | Type | Sale Price | Title Company |
|---|---|---|---|
| Warranty Deed | -- | -- |
Mortgage History
| Date | Status | Loan Amount | Loan Type |
|---|---|---|---|
| Previous Owner | $143,500 | Future Advance Clause Open End Mortgage | |
| Previous Owner | $40,000 | Credit Line Revolving | |
| Previous Owner | $92,099 | Stand Alone Second |
Similar Homes in Canton, OH
Source: Columbus and Central Ohio Regional MLS
MLS Number: 225009779
APN: 01309062
- 0 Ridge Ave SE Unit 5112742
- 340 53rd St SW
- 4824 Wiseland Ave SE
- 4707 Cleveland Ave S
- 223 46th St SW
- 301 46th St SW
- 0 Birchmont Ave SW Unit 5093395
- 4720 Ashmont Ave SW
- 4130 Atwood Ave SE
- 4544 Springvale Ave SW
- 4524 Sherer Ave SW
- 3725 Diane Ave SW
- 1504 Mattie St SE
- 3673 Highview Ave SW
- 731 39th St SW
- 5477 Dueber Ave SW
- 915 39th St SW
- 0000 Sandy Ave SE
- 4426 Dueber Ave SW
- 1926 Village St SE
- 119 46th St SW Unit 3
- 2920 Vienna Woods Ave SW
- 635 Alan Page Dr SE
- 1000 Market Ave S
- 3105 14th St SW
- 2223 11th St SW
- 2730 Blair Place SW
- 217 2nd St NW
- 818 Shorb Ave NW Unit 3
- 2871 Colony Wood Cir SW
- 334 Clarendon Ave NW
- 522 Columbus Ave NW
- 3907 W Tuscarawas St
- 301 Roslyn Ave NW Unit 1
- 1319 Walnut Ave NE
- 5240 Emil Ave SW Unit 103
- 800 Broad Ave NW Unit South
- 341 Noble St W
- 214 15th St NW
- 1532 Woodland Ave NW Unit 2
