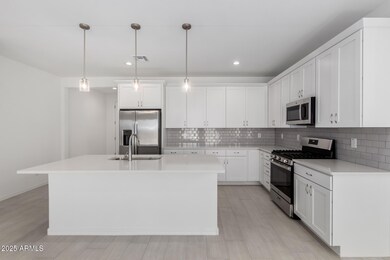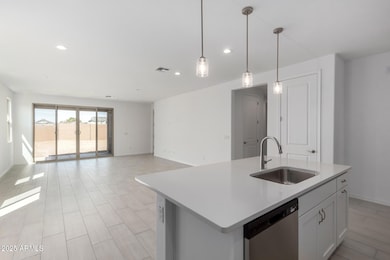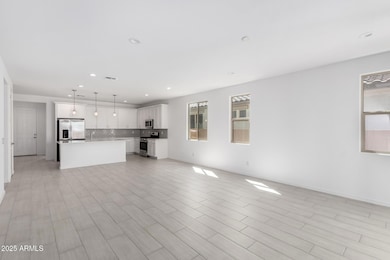
5344 W Manzanita Dr Glendale, AZ 85302
Estimated payment $2,823/month
Highlights
- Covered Patio or Porch
- Double Pane Windows
- Community Playground
- Eat-In Kitchen
- Dual Vanity Sinks in Primary Bathroom
- Security System Owned
About This Home
: Discover this single-story Alexandrite home, ready for quick move-in! Included features: a welcoming covered entry; an open great room with center-meet doors leading onto a tranquil covered patio; a dining nook; a well-appointed kitchen boasting a corner layout, white 42'' upper cabinets, quartz countertops, 3x6 subway tile backsplash, satin nickel hardware, a pantry, a center island with pendant lighting, and stainless-steel appliance suite; a convenient laundry room; a lavish primary suite offering a walk-in closet and a private bath with double sinks; three additional bedrooms; a second full bath with double sinks, and a 2-car garage with a service door, belt drive opener, and 8' door height. This home also features 9x35" stone tile flooring, carpeted bedrooms, cultured marble bathroom countertops, ceiling fan prewiring in all rooms plus patio, a paver driveway and walkway, and front yard landscaping! Also included is garage coach lights, soft water loop, R/O pre-plumb, gas stub at the back patio, and tankless gas hot water heater. Plus, much more!
Home Details
Home Type
- Single Family
Est. Annual Taxes
- $1,032
Year Built
- Built in 2024 | Under Construction
Lot Details
- 6,000 Sq Ft Lot
- Desert faces the front of the property
- Block Wall Fence
HOA Fees
- $30 Monthly HOA Fees
Parking
- 2 Car Garage
- Garage Door Opener
Home Design
- Wood Frame Construction
- Cellulose Insulation
- Tile Roof
- Stucco
Interior Spaces
- 1,730 Sq Ft Home
- 1-Story Property
- Ceiling height of 9 feet or more
- Double Pane Windows
- Low Emissivity Windows
- Vinyl Clad Windows
- Security System Owned
- Washer and Dryer Hookup
Kitchen
- Eat-In Kitchen
- Breakfast Bar
- Built-In Microwave
- Kitchen Island
Flooring
- Carpet
- Tile
Bedrooms and Bathrooms
- 4 Bedrooms
- 2 Bathrooms
- Dual Vanity Sinks in Primary Bathroom
Outdoor Features
- Covered Patio or Porch
Schools
- Glendale American Elementary And Middle School
- Glendale High School
Utilities
- Central Air
- Heating System Uses Natural Gas
- Water Softener
- High Speed Internet
- Cable TV Available
Listing and Financial Details
- Tax Lot 116
- Assessor Parcel Number 148-13-701
Community Details
Overview
- Association fees include ground maintenance
- Trevino HOA, Phone Number (480) 422-0888
- Built by Richmond American
- Trevino Amd Subdivision, Alexandrite Floorplan
Recreation
- Community Playground
- Bike Trail
Map
Home Values in the Area
Average Home Value in this Area
Tax History
| Year | Tax Paid | Tax Assessment Tax Assessment Total Assessment is a certain percentage of the fair market value that is determined by local assessors to be the total taxable value of land and additions on the property. | Land | Improvement |
|---|---|---|---|---|
| 2025 | $1,127 | $3,735 | $3,735 | -- |
| 2024 | $1,032 | $8,039 | $8,039 | -- |
| 2023 | $1,032 | $16,290 | $16,290 | $0 |
| 2022 | $55 | $6,115 | $6,115 | $0 |
Property History
| Date | Event | Price | Change | Sq Ft Price |
|---|---|---|---|---|
| 06/25/2025 06/25/25 | For Sale | $497,995 | -- | $288 / Sq Ft |
Purchase History
| Date | Type | Sale Price | Title Company |
|---|---|---|---|
| Special Warranty Deed | $28,635,500 | Fidelity National Title |
Similar Homes in the area
Source: Arizona Regional Multiple Listing Service (ARMLS)
MLS Number: 6762079
APN: 148-13-701
- Ammolite Plan at Trevino - Seasons II
- Agate Plan at Trevino - Seasons II
- Slate Plan at Trevino - Seasons II
- Alexandrite Plan at Trevino - Seasons II
- 5335 W Manzanita Dr
- 5353 W Manzanita Dr
- 5405 W Manzanita Dr
- 5412 W Manzanita Dr
- 5417 W Manzanita Dr
- 5424 W Manzanita Dr
- 5430 W Manzanita Dr
- 5355 W Royal Palm Rd
- 5440 W Loma Ln
- 5442 W Manzanita Dr
- 5443 W Loma Ln
- 5448 W Manzanita Dr
- 5344 W Royal Palm Rd
- 5454 W Manzanita Dr
- Moonstone Plan at Trevino - Seasons
- 5220 W Northern Ave
- 7971 N 53rd Ave
- 7959 N 53rd Ave
- 5424 W Laurie Ln
- 7784 N 55th Dr
- 5375 W Kaler Cir
- 7783 N 56th Dr
- 8312 N 56th Ln
- 8520 N 54th Dr
- 4949 W Northern Ave
- 7711 N 51st Ave
- 5721 W Royal Palm Rd Unit Casita
- 4846 W Northern Ave
- 8337 N 58th Ave
- 8751 N 51st Ave
- 4730 W Northern Ave Unit 1141
- 5794 W Seldon Ln
- 5439 W State Ave
- 8605 N 59th Ave
- 7721 N 47th Dr Unit ID1039622P






