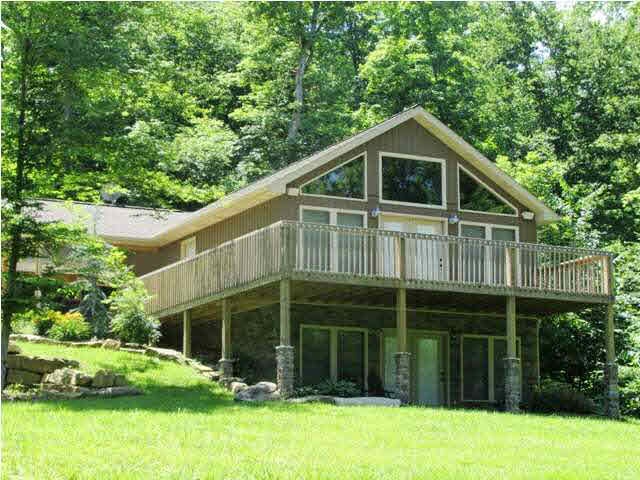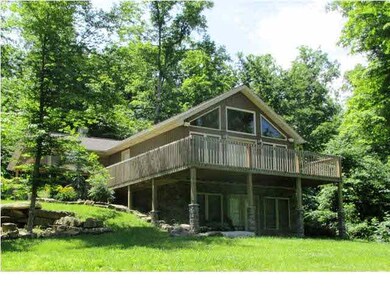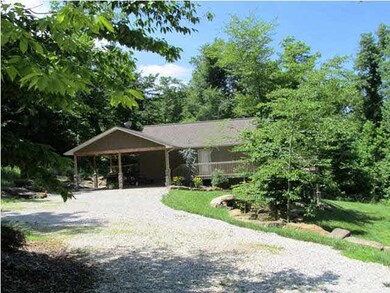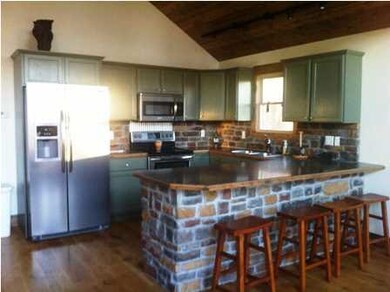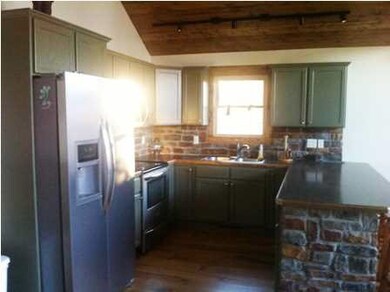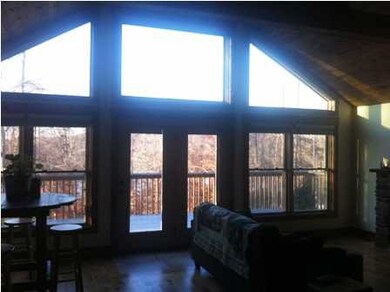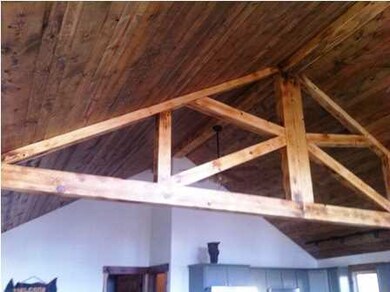
5345 Creekview Ln Cannelton, IN 47520
Estimated Value: $202,000 - $364,000
Highlights
- Vaulted Ceiling
- Wood Flooring
- Beamed Ceilings
- Partially Wooded Lot
- 2 Fireplaces
- Eat-In Kitchen
About This Home
As of June 20152 Bedroom, 2 Bath cabin-style home located in Rocky Point on a 1.35 wooded lot. Beautifully landscaped, 5 star energy rated, total electric service, 1700 finished sq. ft., built in 2011, 1.5 car attached carport, large deck and patio in front of walkout basement. Rustic Decor you would want with the modern conveniences you desire. Main floor is open concept with kitchen, dining area, and living room with high vaulted random plank hardwood ceilings and burnt finished beams and truss. Floor is 7" character white oak. Living area has a stone electric fireplace and lots of windows for taking in the seasonal views of Deer Creek. Kitchen has stainless appliances, stone backsplash and stone under kitchen bar. One bedroom with rustic built in bunk beds and one large full bath. Stairway to the basement is character white oak with a red cedar hand rail. Basement offers acid stained concrete floors, random plank hardwood ceiling, electric fireplace, master bedroom, one full bath with a custom til Water View
Last Agent to Sell the Property
CENTURY 21 ARNOLD & ASSOCIATES Listed on: 09/20/2013

Home Details
Home Type
- Single Family
Est. Annual Taxes
- $1,640
Year Built
- Built in 2011
Lot Details
- 1.35 Acre Lot
- Landscaped
- Partially Wooded Lot
Parking
- 1 Car Garage
- Carport
Home Design
- Cabin
- Shingle Roof
- Stone Exterior Construction
- Vinyl Construction Material
Interior Spaces
- 1-Story Property
- Beamed Ceilings
- Vaulted Ceiling
- Ceiling Fan
- 2 Fireplaces
Kitchen
- Eat-In Kitchen
- Disposal
Flooring
- Wood
- Carpet
- Concrete
- Tile
Bedrooms and Bathrooms
- 2 Bedrooms
Basement
- Walk-Out Basement
- Basement Fills Entire Space Under The House
- 1 Bathroom in Basement
- 1 Bedroom in Basement
Utilities
- Central Air
- Heat Pump System
- Septic System
Listing and Financial Details
- Assessor Parcel Number 62-17-07-200-059.014-005
Ownership History
Purchase Details
Purchase Details
Home Financials for this Owner
Home Financials are based on the most recent Mortgage that was taken out on this home.Purchase Details
Home Financials for this Owner
Home Financials are based on the most recent Mortgage that was taken out on this home.Similar Homes in Cannelton, IN
Home Values in the Area
Average Home Value in this Area
Purchase History
| Date | Buyer | Sale Price | Title Company |
|---|---|---|---|
| Huebschman Brian | -- | None Listed On Document | |
| Huebschman Brian L | -- | None Available | |
| Fortwendel Philip | -- | None Available |
Mortgage History
| Date | Status | Borrower | Loan Amount |
|---|---|---|---|
| Previous Owner | Huebschman Brian L | $40,000 | |
| Previous Owner | Huebschman Brian L | $114,400 | |
| Previous Owner | Fortwendel Philip | $99,000 | |
| Previous Owner | Fortwendel Philip | $111,452 |
Property History
| Date | Event | Price | Change | Sq Ft Price |
|---|---|---|---|---|
| 06/10/2015 06/10/15 | Sold | $143,000 | -7.7% | $83 / Sq Ft |
| 05/12/2015 05/12/15 | Pending | -- | -- | -- |
| 09/20/2013 09/20/13 | For Sale | $154,999 | -- | $90 / Sq Ft |
Tax History Compared to Growth
Tax History
| Year | Tax Paid | Tax Assessment Tax Assessment Total Assessment is a certain percentage of the fair market value that is determined by local assessors to be the total taxable value of land and additions on the property. | Land | Improvement |
|---|---|---|---|---|
| 2024 | $2,182 | $217,000 | $61,300 | $155,700 |
| 2023 | $1,936 | $198,800 | $61,300 | $137,500 |
| 2022 | $2,024 | $198,800 | $61,300 | $137,500 |
| 2021 | $1,646 | $162,800 | $61,300 | $101,500 |
| 2020 | $1,185 | $146,900 | $53,000 | $93,900 |
| 2019 | $1,077 | $141,200 | $50,500 | $90,700 |
| 2018 | $1,064 | $138,900 | $50,500 | $88,400 |
| 2017 | $993 | $136,400 | $50,500 | $85,900 |
| 2016 | $967 | $137,300 | $50,500 | $86,800 |
| 2014 | $2,328 | $137,200 | $49,200 | $88,000 |
| 2013 | $2,328 | $136,300 | $49,200 | $87,100 |
Agents Affiliated with this Home
-
Phil Fortwendel
P
Seller's Agent in 2015
Phil Fortwendel
CENTURY 21 ARNOLD & ASSOCIATES
(812) 619-6044
1 Total Sale
Map
Source: Indiana Regional MLS
MLS Number: 816925
APN: 62-17-07-200-059.014-005
- 5520 Blue Heron Ln
- 5506 Blue Heron Ln
- 0 Creekview Ln Unit 202521578
- 6 Creekview Ln Unit 6
- 7834 Shellflower Rd
- 6785 Woodland Falls Ln
- 8244 Deer Creek Rd
- 7865 Indiana 166
- 7860 Indiana 166
- 4555 Indiana 66
- 4200 E State Road 66
- 4203 Indiana 66
- 4171 Indiana 66
- 8 Clifton Heights
- 235 Clubhouse Dr
- 260 Clubhouse Dr
- 6180 W Harmony Hills Dr
- 4365 Chestnut Grove Rd
- 0 Chestnut Grove Rd
- 0 Old State Road 237
- 5345 Creekview Ln
- 5315 Creekview Ln
- 5615 Creekview Ln
- 5301 Creekview Ln
- 7224 Sr 237 Hwy
- 00 Magnet Valley Rd St
- 5280 Creekview Ln
- 5287 Blue Heron Ln
- 5461 Blue Heron Ln
- 5480 Blue Heron Ln
- 481 Blue Heron Ln
- 5283 Blue Heron Ln
- 0 Creekview Ln Unit 11281724
- 0 Creekview Ln
- 10A Creekview Ln
- 5275 Blue Heron Ln
- 5745 Creekview Ln
- Highwater Rd
- 201987 N Sr 66
- Lot 22 Deer Creek Cove
