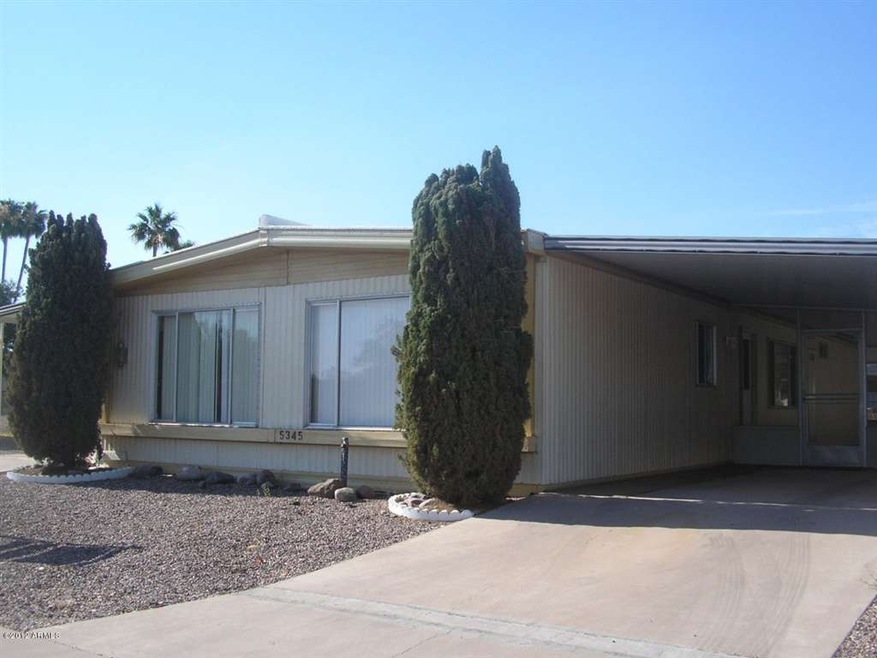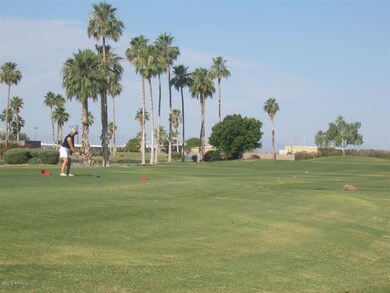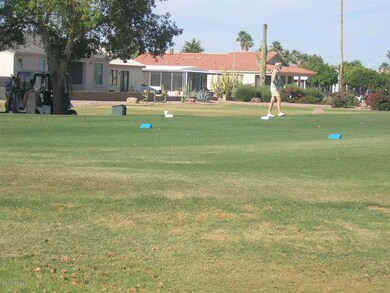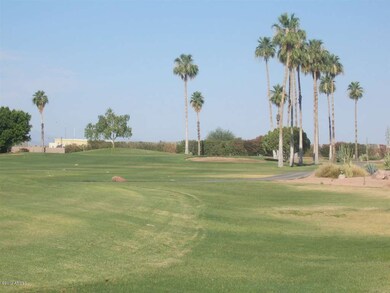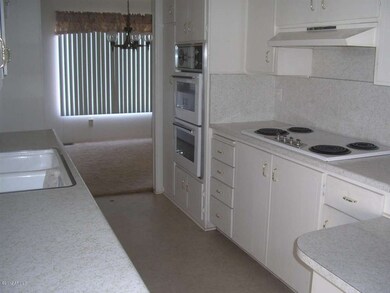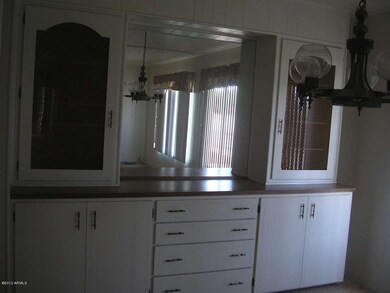
Highlights
- On Golf Course
- Fitness Center
- Heated Community Pool
- Bush Elementary School Rated A-
- Clubhouse
- Covered patio or porch
About This Home
As of May 2014DON'T MISS OUT ON THIS SCREAMING DEAL!!! BEAUTIFUL GOLF COURSE PROPERTY!!!! Gorgeous views on this Bank Owned 2 bedroom, 2 bath manufactured home. Located on the TBox of hole #12. Screened Arizona room. This is an outstanding future building lot, or you could put a bit of money into it and make it your dream home.
Last Agent to Sell the Property
Apache Gold Realty, LLC License #BR117173000 Listed on: 04/03/2013
Property Details
Home Type
- Mobile/Manufactured
Est. Annual Taxes
- $972
Year Built
- Built in 1972
Lot Details
- 6,665 Sq Ft Lot
- On Golf Course
- Desert faces the front and back of the property
- Partially Fenced Property
- Block Wall Fence
HOA Fees
- $49 Monthly HOA Fees
Home Design
- Fixer Upper
- Wood Frame Construction
- Siding
Interior Spaces
- 1,440 Sq Ft Home
- 1-Story Property
Flooring
- Carpet
- Linoleum
Bedrooms and Bathrooms
- 2 Bedrooms
- Primary Bathroom is a Full Bathroom
- 2 Bathrooms
- Dual Vanity Sinks in Primary Bathroom
Parking
- 1 Open Parking Space
- 2 Carport Spaces
Outdoor Features
- Covered patio or porch
- Outdoor Storage
Schools
- Adult Elementary And Middle School
- Adult High School
Utilities
- Refrigerated Cooling System
- Heating System Uses Natural Gas
- High Speed Internet
- Cable TV Available
Additional Features
- No Interior Steps
- Property is near a bus stop
Listing and Financial Details
- Tax Lot 1442
- Assessor Parcel Number 141-43-602
Community Details
Overview
- Association fees include trash
- Apache Wells HOA, Phone Number (480) 832-1550
- Built by Chardon
- Apache Wells Mobile Park 3 Subdivision
Amenities
- Clubhouse
- Recreation Room
Recreation
- Golf Course Community
- Fitness Center
- Heated Community Pool
- Community Spa
Ownership History
Purchase Details
Home Financials for this Owner
Home Financials are based on the most recent Mortgage that was taken out on this home.Purchase Details
Home Financials for this Owner
Home Financials are based on the most recent Mortgage that was taken out on this home.Purchase Details
Home Financials for this Owner
Home Financials are based on the most recent Mortgage that was taken out on this home.Purchase Details
Purchase Details
Home Financials for this Owner
Home Financials are based on the most recent Mortgage that was taken out on this home.Purchase Details
Home Financials for this Owner
Home Financials are based on the most recent Mortgage that was taken out on this home.Purchase Details
Purchase Details
Purchase Details
Similar Homes in Mesa, AZ
Home Values in the Area
Average Home Value in this Area
Purchase History
| Date | Type | Sale Price | Title Company |
|---|---|---|---|
| Warranty Deed | $343,000 | American Title Service Agenc | |
| Interfamily Deed Transfer | -- | Accommodation | |
| Cash Sale Deed | $85,000 | American Title Service Agenc | |
| Deed In Lieu Of Foreclosure | -- | First American Title | |
| Warranty Deed | $134,300 | Fidelity National Title | |
| Warranty Deed | $83,000 | Capital Title Agency Inc | |
| Joint Tenancy Deed | $70,500 | Capital Title Agency | |
| Quit Claim Deed | -- | Capital Title Agency | |
| Interfamily Deed Transfer | -- | -- |
Mortgage History
| Date | Status | Loan Amount | Loan Type |
|---|---|---|---|
| Open | $285,550 | New Conventional | |
| Closed | $308,700 | New Conventional | |
| Previous Owner | $145,000 | Unknown | |
| Previous Owner | $280,000 | Stand Alone Refi Refinance Of Original Loan | |
| Previous Owner | $107,400 | New Conventional | |
| Previous Owner | $66,400 | New Conventional |
Property History
| Date | Event | Price | Change | Sq Ft Price |
|---|---|---|---|---|
| 05/23/2014 05/23/14 | Sold | $343,000 | -1.7% | $178 / Sq Ft |
| 04/25/2014 04/25/14 | Pending | -- | -- | -- |
| 04/08/2014 04/08/14 | Price Changed | $349,000 | -2.8% | $182 / Sq Ft |
| 03/15/2014 03/15/14 | For Sale | $359,000 | +322.4% | $187 / Sq Ft |
| 05/03/2013 05/03/13 | Sold | $85,000 | -8.5% | $59 / Sq Ft |
| 04/16/2013 04/16/13 | Pending | -- | -- | -- |
| 04/03/2013 04/03/13 | For Sale | $92,900 | -- | $65 / Sq Ft |
Tax History Compared to Growth
Tax History
| Year | Tax Paid | Tax Assessment Tax Assessment Total Assessment is a certain percentage of the fair market value that is determined by local assessors to be the total taxable value of land and additions on the property. | Land | Improvement |
|---|---|---|---|---|
| 2025 | $2,747 | $31,582 | -- | -- |
| 2024 | $2,732 | $30,078 | -- | -- |
| 2023 | $2,732 | $44,230 | $8,840 | $35,390 |
| 2022 | $2,661 | $36,450 | $7,290 | $29,160 |
| 2021 | $2,733 | $32,460 | $6,490 | $25,970 |
| 2020 | $2,693 | $31,220 | $6,240 | $24,980 |
| 2019 | $2,509 | $26,320 | $5,260 | $21,060 |
| 2018 | $2,398 | $27,150 | $5,430 | $21,720 |
| 2017 | $2,332 | $24,780 | $4,950 | $19,830 |
| 2016 | $2,284 | $24,080 | $4,810 | $19,270 |
| 2015 | $2,155 | $25,180 | $5,030 | $20,150 |
Agents Affiliated with this Home
-

Seller's Agent in 2014
Veronica Novelli
HomeSmart
(602) 206-5408
3 Total Sales
-

Buyer's Agent in 2014
April Murray
Hughes Realty & Investments
(602) 620-2809
37 Total Sales
-

Seller's Agent in 2013
Mary Almaguer
Apache Gold Realty, LLC
(602) 622-6581
166 Total Sales
Map
Source: Arizona Regional Multiple Listing Service (ARMLS)
MLS Number: 4914153
APN: 141-43-602
- 2528 N Lema Dr
- 5534 E Player Place
- 5546 E Player Place
- 5524 E Harmon Cir
- 5221 E Mills Ct
- 5735 E Mcdowell Rd Unit 250
- 5735 E Mcdowell Rd Unit 436
- 5735 E Mcdowell Rd Unit 108
- 5735 E Mcdowell Rd Unit 147
- 5735 E Mcdowell Rd Unit 464
- 5735 E Mcdowell Rd Unit 67
- 5735 E Mcdowell Rd Unit 213
- 5735 E Mcdowell Rd Unit 447
- 2416 N Snead Dr
- 2316 N Demaret Dr
- 2261 N Demaret Dr
- 5839 E Norwood St
- 2729 N Kenton Unit 70
- 2241 N Nicklaus Dr
- 2236 N Middlecoff Dr
