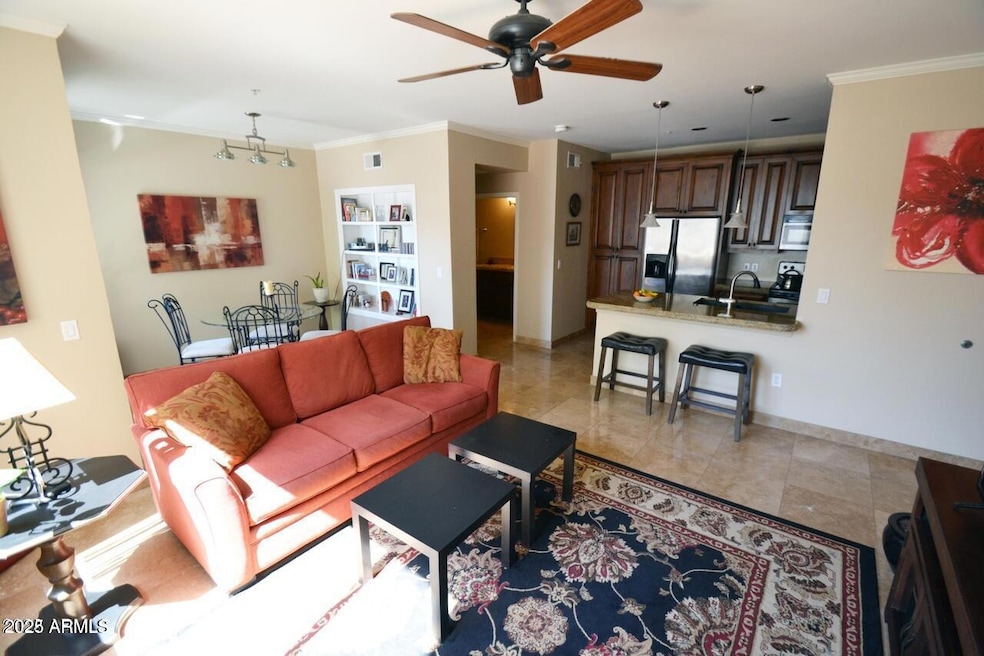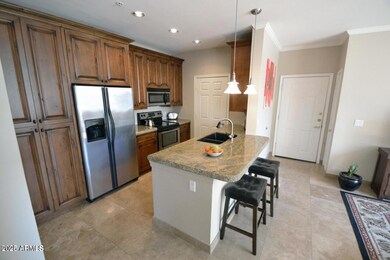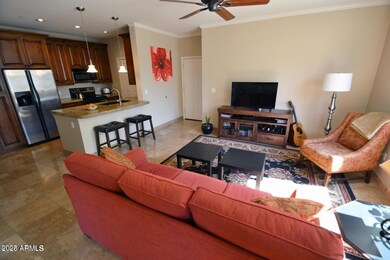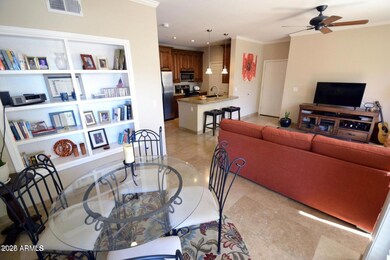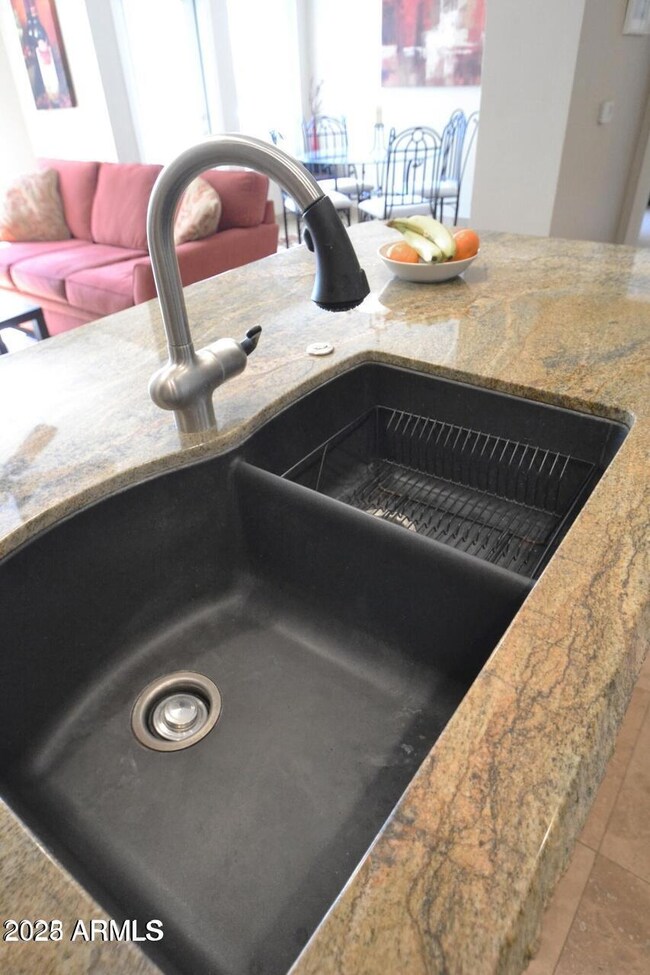5345 E Van Buren St Unit 115 Phoenix, AZ 85008
Camelback East Village NeighborhoodEstimated payment $1,556/month
Highlights
- Fitness Center
- Heated Spa
- Property is near public transit
- Phoenix Coding Academy Rated A
- Gated Community
- Hydromassage or Jetted Bathtub
About This Home
This is an amazing turnkey, fully furnished property located near the Old Town Scottsdale area. Conveniently located close to nearby attractions such as the Tempe Town Lake, Phoenix Zoo, Desert Botanical Gardens, Papago Park, ASU & Sun Devil stadium. Easy and quick access to the airport, 202, & I-10. Or hop on the Metro Light Rail to all the Central Phoenix, Tempe and Mesa activities. Riverwalk is a gated resort-style community with amenities such as the fountains, pool/spa/fitness center and picnic areas. Private balcony and storage room with reserved covered parking too! INVESTORS: CASH FLOW ON DAY ONE!
Townhouse Details
Home Type
- Townhome
Est. Annual Taxes
- $845
Year Built
- Built in 1999
Lot Details
- 778 Sq Ft Lot
- Desert faces the front and back of the property
HOA Fees
- $308 Monthly HOA Fees
Home Design
- Wood Frame Construction
- Tile Roof
- Stucco
Interior Spaces
- 777 Sq Ft Home
- 3-Story Property
- Ceiling height of 9 feet or more
Kitchen
- Built-In Microwave
- Granite Countertops
Flooring
- Carpet
- Stone
- Tile
Bedrooms and Bathrooms
- 1 Bedroom
- Primary Bathroom is a Full Bathroom
- 1 Bathroom
- Hydromassage or Jetted Bathtub
Parking
- 1 Carport Space
- Assigned Parking
Outdoor Features
- Heated Spa
- Covered Patio or Porch
Location
- Property is near public transit
- Property is near a bus stop
Schools
- Brunson-Lee Elementary School
- Pat Tillman Middle School
- Camelback High School
Utilities
- Central Air
- Heating Available
- High Speed Internet
- Cable TV Available
Listing and Financial Details
- Tax Lot 115
- Assessor Parcel Number 124-18-408
Community Details
Overview
- Association fees include roof repair, insurance, sewer, ground maintenance, street maintenance, trash, water, roof replacement, maintenance exterior
- Citywide Association, Phone Number (602) 437-4777
- Riverwalk Condominium Subdivision
Recreation
- Fitness Center
- Heated Community Pool
- Community Spa
Security
- Gated Community
Map
Home Values in the Area
Average Home Value in this Area
Tax History
| Year | Tax Paid | Tax Assessment Tax Assessment Total Assessment is a certain percentage of the fair market value that is determined by local assessors to be the total taxable value of land and additions on the property. | Land | Improvement |
|---|---|---|---|---|
| 2025 | $898 | $7,034 | -- | -- |
| 2024 | $837 | $6,699 | -- | -- |
| 2023 | $837 | $16,130 | $3,220 | $12,910 |
| 2022 | $703 | $12,730 | $2,540 | $10,190 |
| 2021 | $723 | $11,880 | $2,370 | $9,510 |
| 2020 | $709 | $11,030 | $2,200 | $8,830 |
| 2019 | $708 | $9,450 | $1,890 | $7,560 |
| 2018 | $663 | $8,300 | $1,660 | $6,640 |
| 2017 | $724 | $7,350 | $1,470 | $5,880 |
| 2016 | $708 | $6,960 | $1,390 | $5,570 |
| 2015 | $664 | $5,430 | $1,080 | $4,350 |
Property History
| Date | Event | Price | List to Sale | Price per Sq Ft | Prior Sale |
|---|---|---|---|---|---|
| 11/20/2025 11/20/25 | Price Changed | $224,000 | +0.4% | $288 / Sq Ft | |
| 10/26/2025 10/26/25 | Price Changed | $223,000 | 0.0% | $287 / Sq Ft | |
| 06/10/2025 06/10/25 | Price Changed | $222,900 | +0.5% | $287 / Sq Ft | |
| 06/06/2025 06/06/25 | For Sale | $221,900 | +3.2% | $286 / Sq Ft | |
| 12/27/2022 12/27/22 | Sold | $215,000 | -6.0% | $277 / Sq Ft | View Prior Sale |
| 11/29/2022 11/29/22 | Price Changed | $228,800 | -4.6% | $294 / Sq Ft | |
| 11/01/2022 11/01/22 | Price Changed | $239,900 | -4.0% | $309 / Sq Ft | |
| 10/07/2022 10/07/22 | For Sale | $249,900 | +99.9% | $322 / Sq Ft | |
| 02/15/2018 02/15/18 | Sold | $125,000 | -3.5% | $161 / Sq Ft | View Prior Sale |
| 01/29/2018 01/29/18 | Pending | -- | -- | -- | |
| 01/20/2018 01/20/18 | For Sale | $129,500 | 0.0% | $167 / Sq Ft | |
| 12/28/2013 12/28/13 | Rented | $750 | 0.0% | -- | |
| 12/28/2013 12/28/13 | Under Contract | -- | -- | -- | |
| 12/02/2013 12/02/13 | For Rent | $750 | 0.0% | -- | |
| 08/23/2013 08/23/13 | Sold | $85,000 | -5.5% | $109 / Sq Ft | View Prior Sale |
| 08/09/2013 08/09/13 | Pending | -- | -- | -- | |
| 08/05/2013 08/05/13 | For Sale | $89,900 | -- | $116 / Sq Ft |
Purchase History
| Date | Type | Sale Price | Title Company |
|---|---|---|---|
| Special Warranty Deed | -- | None Listed On Document | |
| Warranty Deed | $215,000 | Chicago Title | |
| Warranty Deed | $125,000 | Clear Title Agency Of Arizon | |
| Cash Sale Deed | $85,000 | Nextitle Agency | |
| Cash Sale Deed | $123,900 | The Talon Group Tempe Supers |
Source: Arizona Regional Multiple Listing Service (ARMLS)
MLS Number: 6877953
APN: 124-18-408
- 5345 E Van Buren St Unit 111
- 5345 E Van Buren St Unit 138
- 5345 E Van Buren St Unit 216
- 5345 E Van Buren St Unit 370
- 5345 E Van Buren St Unit 261
- 5345 E Van Buren St Unit 116
- 5345 E Van Buren St Unit 308
- 5401 E Van Buren St Unit 2044
- 5401 E Van Buren St Unit 2016
- 5401 E Van Buren St Unit 2072
- 5401 E Van Buren St Unit 2009
- 5302 E Van Buren St Unit 1067
- 5302 E Van Buren St Unit 2013
- 5302 E Van Buren St Unit 2060
- 412 N 52nd St Unit 28
- 501 N 47th Place
- 313 N 47th St
- 4718 E Pierce St
- 1241 N 48th St Unit 106
- 1241 N 48th St Unit 114
- 5345 E Van Buren St Unit 366
- 5345 E Van Buren St Unit 238
- 5401 E Van Buren St
- 5401 E Van Buren St Unit 1042
- 5401 E Van Buren St Unit 2022
- 5401 E Van Buren St Unit 2076
- 5401 E Van Buren St Unit 1027
- 5401 E Van Buren St Unit 1088
- 5401 E Van Buren St Unit 1011
- 5300 E Washington St
- 5302 E Van Buren St Unit 3023
- 5302 E Van Buren St Unit 1019
- 5306 E Polk St Unit 305
- 5306 E Polk St Unit 307
- 5402 E Washington St
- 5343 E Taylor St
- 5327 E Taylor St Unit A
- 5312 E Taylor St
- 5350 E Taylor St
- 5350 E Taylor St Unit 1
