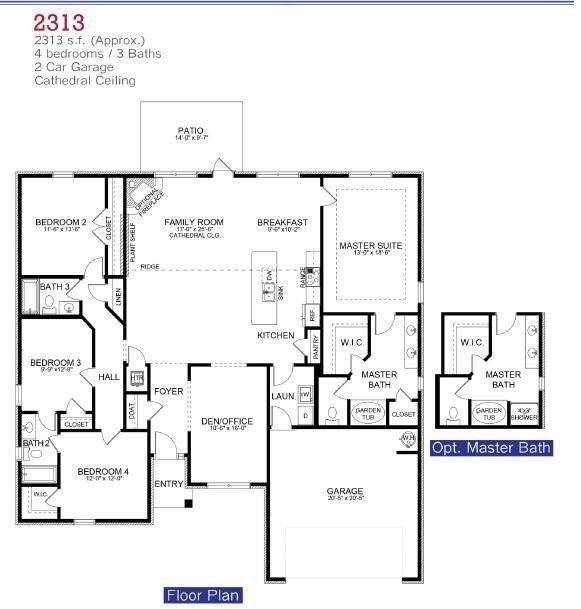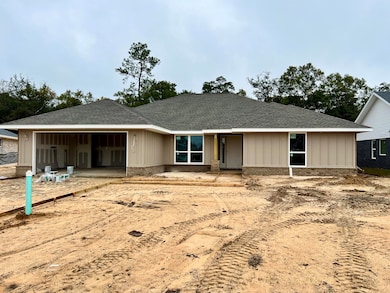5345 Hidden Pines Cir Milton, FL 32583
Estimated payment $2,258/month
Total Views
3,415
4
Beds
3
Baths
2,313
Sq Ft
$157
Price per Sq Ft
Highlights
- Primary Bedroom Suite
- Home Office
- Walk-In Pantry
- Craftsman Architecture
- Covered Patio or Porch
- Attached Garage
About This Home
Welcome to HIDDEN PINES by Adams Homes. Located just 30 minutes to Navarre Beach, with close proximity to schools, shopping and much more. This home is 3-sided brick with Hardi design front, 2 car automatic garage, sprinklers with timer, and a sodded yard with a landscaping package. Some upgrades that are included in this home are granite/quartz in the kitchen and bathrooms, Puretec LVP flooring everywhere with carpet only in bedrooms, and garden tub in the master ensuite.
Home Details
Home Type
- Single Family
Year Built
- Built in 2026 | Under Construction
Lot Details
- 9,148 Sq Ft Lot
- Lot Dimensions are 70x131
- Level Lot
- Cleared Lot
HOA Fees
- $29 Monthly HOA Fees
Home Design
- Craftsman Architecture
- Slab Foundation
- Dimensional Roof
- Vinyl Trim
- Brick Front
- Cement Board or Planked
Interior Spaces
- 2,313 Sq Ft Home
- 1-Story Property
- Coffered Ceiling
- Tray Ceiling
- Ceiling Fan
- Recessed Lighting
- Double Pane Windows
- Family Room
- Dining Room
- Home Office
- Vinyl Flooring
- Pull Down Stairs to Attic
- Fire and Smoke Detector
- Exterior Washer Dryer Hookup
Kitchen
- Breakfast Bar
- Walk-In Pantry
- Electric Oven or Range
- Microwave
- Dishwasher
Bedrooms and Bathrooms
- 4 Bedrooms
- Primary Bedroom Suite
- Split Bedroom Floorplan
- 3 Full Bathrooms
- Dual Vanity Sinks in Primary Bathroom
- Separate Shower in Primary Bathroom
- Soaking Tub
- Garden Bath
Parking
- Attached Garage
- Automatic Garage Door Opener
Outdoor Features
- Covered Patio or Porch
Schools
- East Milton Elementary School
- King Middle School
- Milton High School
Utilities
- Central Heating and Cooling System
- Electric Water Heater
Community Details
- Association fees include management
- Hidden Pines Ph 1 Subdivision
Listing and Financial Details
- Assessor Parcel Number 01-1N-28-1816-00A00-0190
Map
Create a Home Valuation Report for This Property
The Home Valuation Report is an in-depth analysis detailing your home's value as well as a comparison with similar homes in the area
Property History
| Date | Event | Price | List to Sale | Price per Sq Ft |
|---|---|---|---|---|
| 11/15/2025 11/15/25 | For Sale | $363,410 | -- | $157 / Sq Ft |
Source: Emerald Coast Association of REALTORS®
Source: Emerald Coast Association of REALTORS®
MLS Number: 989712
Nearby Homes
- 5369 Hidden Pines Cir
- 5375 Hidden Pines Cir
- 5363 Hidden Pines Cir
- 5342 Hidden Pines Cir
- 5295 Hidden Pines Cir
- 5338 Hidden Pines Cir
- 5334 Hidden Pines Cir
- 5330 Hidden Pines Cir
- 5291 Hidden Pines Cir
- 5333 Hidden Pines Cir
- 5326 Hidden Pines Cir
- 5279 Hidden Pines Cir
- 5322 Hidden Pines Cir
- 5327 Hidden Pines Cir
- 7645 Small Pines St
- 5314 Hidden Pines Cir
- 7627 St
- 7633 Small Pines St
- 7639 Small Pines St
- 7651 Small Pines St
- 5230 Richburg St
- 5396 Horizons Edge Ln
- 8057 Fir Tree Dr
- 7769 Lakeside Dr
- 6235 June Bug Dr
- 6323 June Bug Dr
- 7911 Twin Lake Dr
- 5325 Lakewood Dr
- 6854 Cedar Ridge Cir
- 6436 Highway 90
- 6290 Berryhill Rd
- 4344 Jitterbug St
- 5864 Magnolia Bend Blvd
- 6281 Firefly Dr
- 6317 Firefly Dr
- 6461 Firefly Dr
- 6218 Cottage Woods Dr
- 6208 St Ann Ave
- 6365 Firefly Dr
- 6204 Pomeral Summit
Your Personal Tour Guide
Ask me questions while you tour the home.


