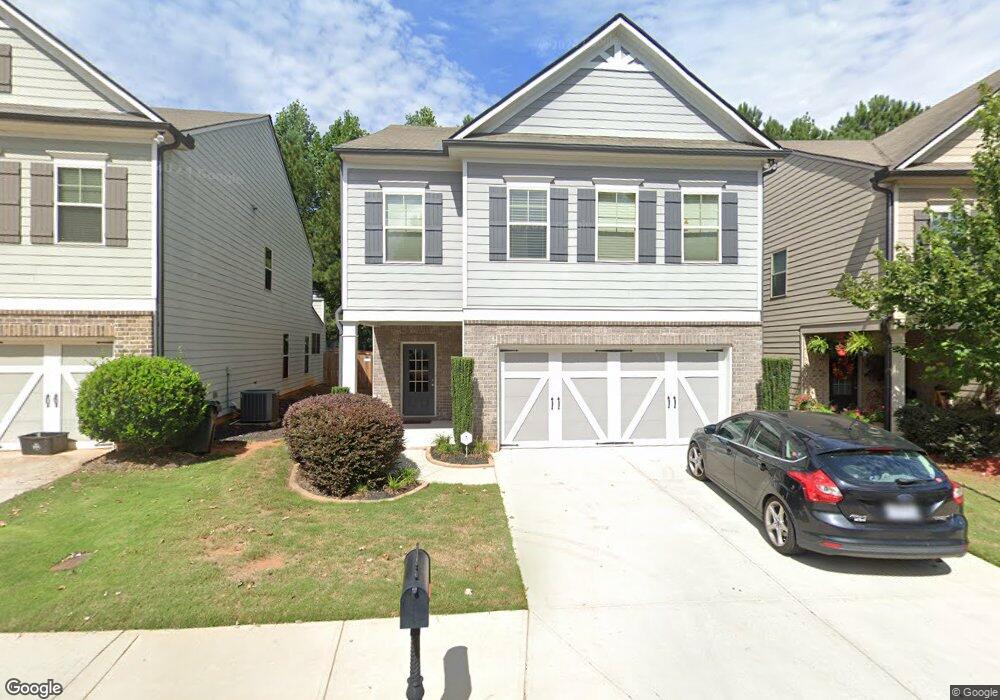5346 Apple Grove Rd NE Buford, GA 30519
Estimated Value: $362,000 - $416,000
4
Beds
3
Baths
2,420
Sq Ft
$165/Sq Ft
Est. Value
About This Home
This home is located at 5346 Apple Grove Rd NE, Buford, GA 30519 and is currently estimated at $398,483, approximately $164 per square foot. 5346 Apple Grove Rd NE is a home located in Gwinnett County with nearby schools including Duncan Creek Elementary School, Frank N. Osborne Middle School, and Mill Creek High School.
Ownership History
Date
Name
Owned For
Owner Type
Purchase Details
Closed on
Aug 30, 2024
Sold by
Kane Alison Elizabeth
Bought by
Lucy Han Revocable Living Trust and Gao Ying
Current Estimated Value
Purchase Details
Closed on
Nov 2, 2022
Sold by
Kane Alison Elizabeth
Bought by
Kane Alison Elizabeth and Kane Thomas Francis
Purchase Details
Closed on
Dec 15, 2015
Sold by
Cmh Parks Inc
Bought by
Kane Thomas Francis and Kane Alison Elizabeth
Purchase Details
Closed on
Oct 2, 2015
Sold by
Willow Leaf Builders Llc
Bought by
Cmh Parks Inc
Purchase Details
Closed on
Aug 27, 2015
Sold by
Bcr Investments Llc
Bought by
Willow Leaf Builders Llc
Purchase Details
Closed on
Sep 9, 2013
Sold by
Fairway Fund Vii Llc
Bought by
Bcr Investments Llc
Create a Home Valuation Report for This Property
The Home Valuation Report is an in-depth analysis detailing your home's value as well as a comparison with similar homes in the area
Home Values in the Area
Average Home Value in this Area
Purchase History
| Date | Buyer | Sale Price | Title Company |
|---|---|---|---|
| Lucy Han Revocable Living Trust | $400,000 | -- | |
| Kane Alison Elizabeth | -- | -- | |
| Kane Thomas Francis | $202,010 | -- | |
| Cmh Parks Inc | $1,594,276 | -- | |
| Willow Leaf Builders Llc | $105,000 | -- | |
| Bcr Investments Llc | $3,340,000 | -- |
Source: Public Records
Tax History Compared to Growth
Tax History
| Year | Tax Paid | Tax Assessment Tax Assessment Total Assessment is a certain percentage of the fair market value that is determined by local assessors to be the total taxable value of land and additions on the property. | Land | Improvement |
|---|---|---|---|---|
| 2024 | $4,494 | $164,800 | $33,200 | $131,600 |
| 2023 | $4,494 | $172,680 | $33,200 | $139,480 |
| 2022 | $4,109 | $147,320 | $30,800 | $116,520 |
| 2021 | $3,477 | $104,800 | $21,120 | $83,680 |
| 2020 | $3,326 | $96,720 | $19,600 | $77,120 |
| 2019 | $3,226 | $96,720 | $19,600 | $77,120 |
| 2018 | $3,059 | $88,920 | $16,800 | $72,120 |
| 2016 | $2,849 | $80,560 | $14,000 | $66,560 |
| 2015 | $350 | $9,720 | $9,720 | $0 |
| 2014 | $273 | $7,520 | $7,520 | $0 |
Source: Public Records
Map
Nearby Homes
- 5711 Apple Grove Rd
- 5586 Apple Grove Rd
- 2070 Cabela Dr
- 2046 Barberry Dr
- 5125 Cactus Cove Ln
- 6071 Apple Grove Rd
- 6096 Apple Grove Rd
- 4979 Lily Stem Dr
- 4642 Devencrest Ln Unit 1
- 4909 Lily Stem Dr
- 2152 Andrewood Place
- 2234 Grape Vine Way
- 4849 Lily Stem Dr
- Taylorsville Plan at Vines at Mill Creek - Estate Series
- Gibson Basement Plan at Vines at Mill Creek - Estate Series
- Gibson Plan at Vines at Mill Creek - Estate Series
- Dakota Plan at Vines at Mill Creek - Estate Series
- Johnson Plan at Vines at Mill Creek - Estate Series
- Northbrook Plan at Vines at Mill Creek - Estate Series
- Chatham Basement Plan at Vines at Mill Creek - Estate Series
- 5346 Apple Grove Rd
- 5356 Apple Grove Rd
- 5336 Apple Grove Rd
- 5366 Apple Grove Rd
- 5326 Apple Grove Rd
- 5331 Apple Grove Rd
- 5376 Apple Grove Rd
- 5331 Apple Grove Rd NE
- 5376 Apple Grove Rd NE
- 5316 Apple Grove Rd NE
- 5351 Apple Grove Rd
- 5316 Apple Grove Rd
- 5361 Apple Grove Rd NE
- 5361 Apple Grove Rd
- 5321 Apple Grove Rd
- 5306 Apple Grove Rd
- 5416 Apple Grove Rd
- 5406 Apple Grove Rd
- 5386 Apple Grove Rd
- 5371 Apple Grove Rd
