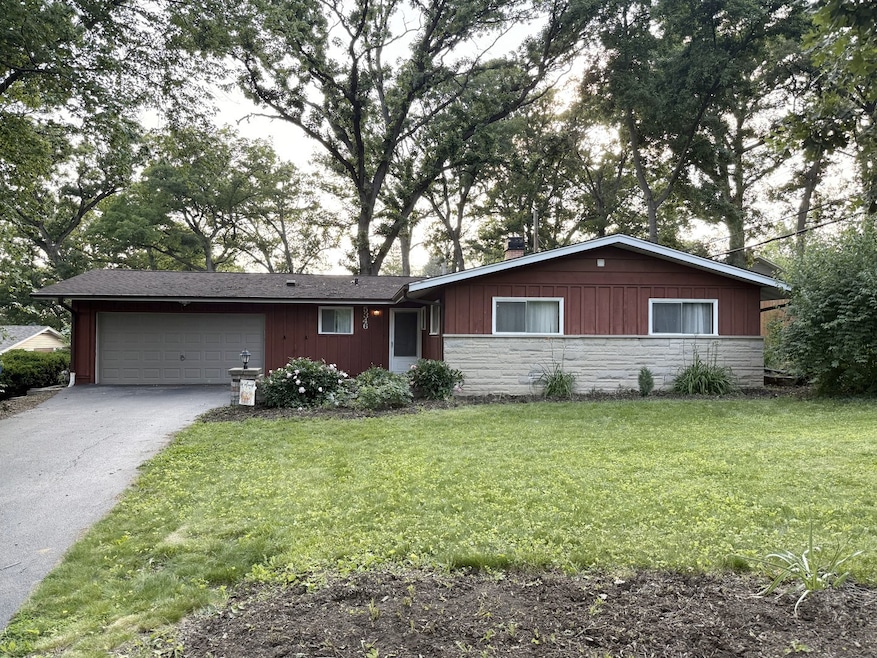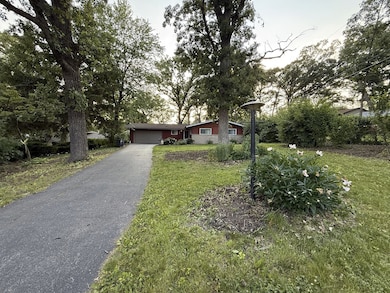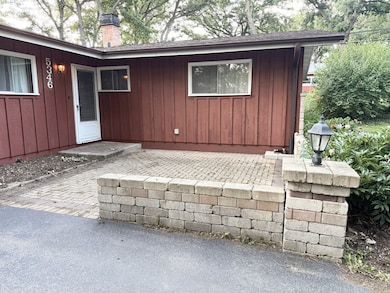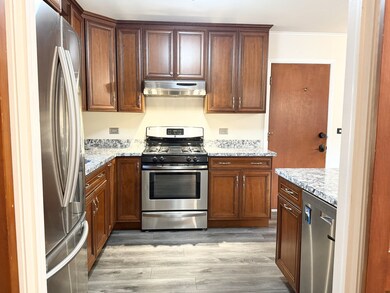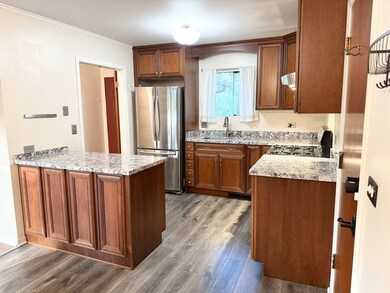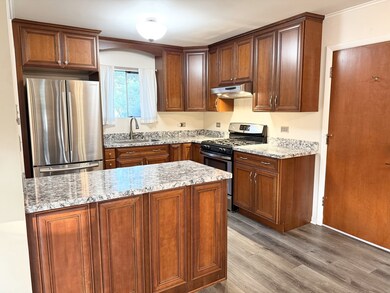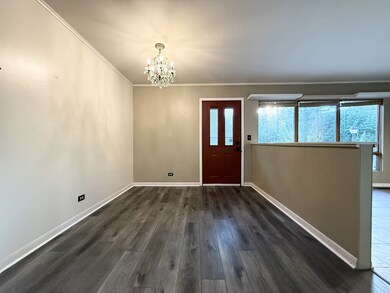Highlights
- Wooded Lot
- Wood Flooring
- Patio
- Lisle Elementary School Rated A-
- Stainless Steel Appliances
- Living Room
About This Home
Discover this beautifully updated ranch home tucked away on a tranquil lot surrounded by mature trees and lush landscaping. The stunning Unilock paver patio features built-in seating and a winding path that leads to a cozy outdoor fireplace-creating the perfect private retreat that feels miles away from it all. Step inside through the charming paver front patio and into a welcoming entryway that opens to a completely renovated kitchen. Enjoy Thomasville cherry soft-close cabinetry with pullout shelves, sleek quartz countertops, stainless steel appliances, and luxury vinyl plank flooring-all seamlessly connected to the spacious dining area highlighted by a dazzling Schonbek chandelier with Swarovski crystals and direct access to the backyard. The family room offers a wall of windows framing picturesque views of the serene yard, while the inviting living room provides the perfect space to unwind. Down the hall, you'll find three generous bedrooms, all featuring hardwood floors and ample closet space. Additional highlights include a newer Navien tankless water heater, a high-efficiency dual-stage Trane furnace, ceiling fans, throughout. Located just minutes from downtown Lisle, the Metra station, I-355, I-88, parks, shopping, and top-rated schools-this home is a true gem in a prime location. **Application fee ($75 per person) includes credit review, criminal history check, past rental history, identity confirmation & employment verification. We require photo ID of all prospective occupants over 18 years of age at time of application. We use a third party pet policy service; ALL applicants (even if they have no pets) must create either a "No Pet or Animal" or "Assistance Animal" profile. No charge. **This property is professionally managed.**
Home Details
Home Type
- Single Family
Est. Annual Taxes
- $7,429
Year Built
- Built in 1960
Lot Details
- Lot Dimensions are 189 x 92 x 174 x 101
- Wooded Lot
Parking
- 2 Car Garage
- Driveway
- Parking Included in Price
Home Design
- Asphalt Roof
- Stone Siding
- Radon Mitigation System
- Concrete Perimeter Foundation
Interior Spaces
- 1,333 Sq Ft Home
- 1-Story Property
- Family Room
- Living Room
- Dining Room
- Sump Pump
- Carbon Monoxide Detectors
Kitchen
- Gas Oven
- Range with Range Hood
- Freezer
- Dishwasher
- Stainless Steel Appliances
Flooring
- Wood
- Vinyl
Bedrooms and Bathrooms
- 3 Bedrooms
- 3 Potential Bedrooms
- Bathroom on Main Level
- 1 Full Bathroom
Laundry
- Laundry Room
- Dryer
- Washer
Outdoor Features
- Patio
- Fire Pit
Schools
- Lisle Elementary School
- Lisle Junior High School
- Lisle High School
Utilities
- Forced Air Heating and Cooling System
- Heating System Uses Natural Gas
- 100 Amp Service
- Lake Michigan Water
Listing and Financial Details
- Security Deposit $2,500
- Property Available on 6/14/25
- Rent includes lawn care
- 12 Month Lease Term
Community Details
Overview
- Kevin Beallis Association, Phone Number (630) 399-6512
- Oakview Subdivision
- Property managed by Baird & Warner
Pet Policy
- No Pets Allowed
Security
- Resident Manager or Management On Site
Map
Source: Midwest Real Estate Data (MRED)
MLS Number: 12381771
APN: 08-10-407-011
- Lots 010, 011 Route 53
- 000 Main St
- 5611 Lincoln Ave
- 5607 River Rd
- 632 Columbine Ave
- 5007 Kingston Ave
- 1005 Division St
- 5504 E Lake Dr Unit C
- 573 Maple Ave
- 5600 Hillcrest Ln Unit 2L
- 5538 E Lake Dr Unit A
- 5600 Hillcrest Ln Unit 4G
- 5522 E Lake Dr Unit B
- 1615 Maple Ave Unit 1L-2L
- 4906 Center Ave
- 717 Front St
- 6274 Lee Ct
- 1111 Burlington Ave Unit 216
- 5515 Lakeside Dr Unit 1D
- 858 Mckenzie Station Dr
