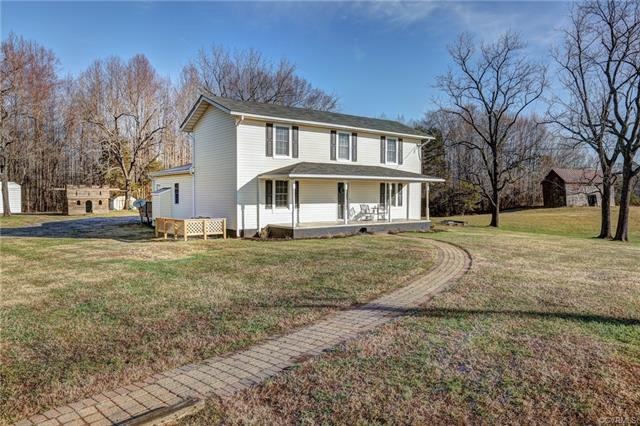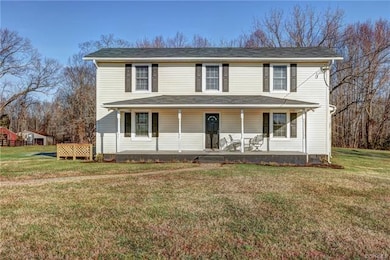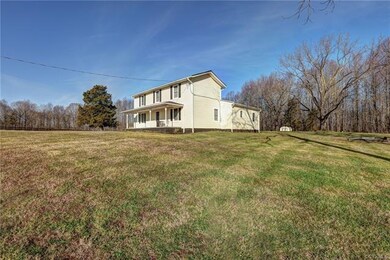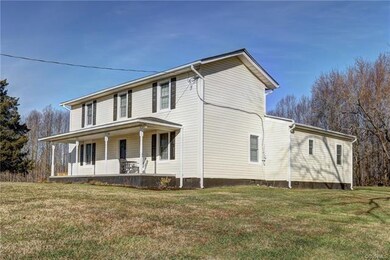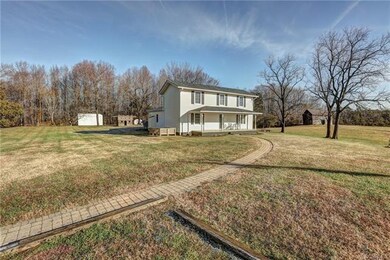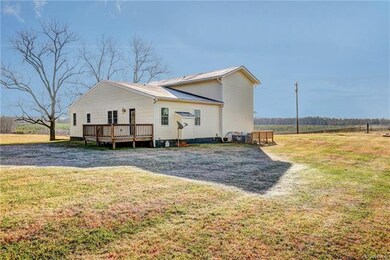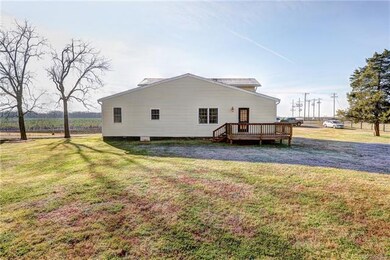
5346 Martin Rd Kents Store, VA 23084
Estimated Value: $390,000
Highlights
- Horses Allowed On Property
- Deck
- Main Floor Bedroom
- Goochland High School Rated A-
- Wood Flooring
- Separate Formal Living Room
About This Home
As of March 2021Welcome to 5346 Martin Rd!!*An Artful Blend Of Both Old And New In This Spacious Renovated Virginia Farmhouse*Features include A Welcoming Full Foyer, 1st Floor Primary Bedroom with Full Bath, Formal Dining Room, Open Great Room with Gas Fireplace and Deck Access, Spacious Eat-In Kitchen, Laundry Room and a Bonus Rm that could serve as a Great Office in todays work from home environment**Level 2 has Two additional Bedrooms and Full Bath* Two zoned HVAC, New Water Filtration/Softener System, All Appliances convey PLUS a 2-10 Home Warranty.*One mile off I-64 affords Quick and Super Easy access to Everywhere*ALSO..Offering up to 2 Additional Acres with TWO HUGE Barns at $400,000 (total of up to 4 Acres, barns and dwelling)*Barns are (#1) 110' x 86' Pole Barn and (#2) 56' x 46' "Garage" style building*These buildings have electrical service/meter separate from the dwelling*A Ton of potential uses for these buildings!*This privately sited property is located on a dead end state paved/maintained road with hardly a house in sight*Opportunities knocking...a great place to play, a great place to work, a great place to rest, a great place to raise you family...A Great Place To Call HOME!!
Last Agent to Sell the Property
Homefront Realty LLC License #0225079745 Listed on: 12/17/2020
Last Buyer's Agent
NON MLS USER MLS
NON MLS OFFICE
Home Details
Home Type
- Single Family
Est. Annual Taxes
- $1,697
Year Built
- Built in 1930 | Remodeled
Lot Details
- 2 Acre Lot
- Zoning described as A-1
Parking
- 1.5 Car Detached Garage
- Oversized Parking
- Off-Street Parking
Home Design
- Frame Construction
- Composition Roof
- Vinyl Siding
Interior Spaces
- 2,160 Sq Ft Home
- 2-Story Property
- Ceiling Fan
- Gas Fireplace
- Thermal Windows
- Insulated Doors
- Separate Formal Living Room
- Workshop
- Crawl Space
- Fire and Smoke Detector
- Washer and Dryer Hookup
Kitchen
- Eat-In Kitchen
- Oven
- Electric Cooktop
- Microwave
- Ice Maker
- Dishwasher
- Laminate Countertops
Flooring
- Wood
- Carpet
- Laminate
- Tile
Bedrooms and Bathrooms
- 3 Bedrooms
- Main Floor Bedroom
- Walk-In Closet
- Double Vanity
Outdoor Features
- Deck
- Shed
- Outbuilding
- Play Equipment
- Front Porch
Schools
- Byrd Elementary School
- Goochland Middle School
- Goochland High School
Horse Facilities and Amenities
- Horses Allowed On Property
Utilities
- Forced Air Zoned Heating and Cooling System
- Heating System Uses Propane
- Heat Pump System
- Well
- Water Heater
- Water Softener
- Septic Tank
Listing and Financial Details
- Tax Lot A
- Assessor Parcel Number 1-1-0-30-0
Ownership History
Purchase Details
Home Financials for this Owner
Home Financials are based on the most recent Mortgage that was taken out on this home.Purchase Details
Home Financials for this Owner
Home Financials are based on the most recent Mortgage that was taken out on this home.Similar Homes in Kents Store, VA
Home Values in the Area
Average Home Value in this Area
Purchase History
| Date | Buyer | Sale Price | Title Company |
|---|---|---|---|
| Cajigas Steven B | $335,000 | Louisa Title Agency | |
| Ferrell Charles J | $490,000 | Attorney |
Mortgage History
| Date | Status | Borrower | Loan Amount |
|---|---|---|---|
| Open | Cajigas Steven B | $318,250 | |
| Previous Owner | Ferrell Charles J | $383,014 |
Property History
| Date | Event | Price | Change | Sq Ft Price |
|---|---|---|---|---|
| 03/11/2021 03/11/21 | Sold | $335,000 | 0.0% | $155 / Sq Ft |
| 03/05/2021 03/05/21 | For Sale | $335,000 | 0.0% | $155 / Sq Ft |
| 03/04/2021 03/04/21 | Sold | $335,000 | 0.0% | $155 / Sq Ft |
| 01/15/2021 01/15/21 | Pending | -- | -- | -- |
| 12/27/2020 12/27/20 | Pending | -- | -- | -- |
| 12/17/2020 12/17/20 | For Sale | $335,000 | -31.6% | $155 / Sq Ft |
| 11/20/2020 11/20/20 | Sold | $490,000 | -2.0% | $213 / Sq Ft |
| 10/05/2020 10/05/20 | Pending | -- | -- | -- |
| 09/23/2020 09/23/20 | For Sale | $500,000 | -- | $217 / Sq Ft |
Tax History Compared to Growth
Tax History
| Year | Tax Paid | Tax Assessment Tax Assessment Total Assessment is a certain percentage of the fair market value that is determined by local assessors to be the total taxable value of land and additions on the property. | Land | Improvement |
|---|---|---|---|---|
| 2024 | $100 | $210,400 | $210,400 | $0 |
| 2023 | $114 | $198,500 | $198,500 | $0 |
| 2022 | $100 | $192,600 | $192,600 | $0 |
| 2021 | $1,733 | $527,300 | $265,500 | $261,800 |
| 2020 | $1,673 | $520,800 | $268,300 | $252,500 |
| 2019 | $2,735 | $516,100 | $262,600 | $253,500 |
| 2018 | $1,605 | $398,900 | $260,800 | $138,100 |
| 2017 | $1,548 | $524,925 | $289,725 | $235,200 |
| 2016 | $0 | $513,926 | $287,326 | $226,600 |
| 2015 | -- | $507,426 | $287,326 | $220,100 |
| 2014 | -- | $526,963 | $301,063 | $225,900 |
Agents Affiliated with this Home
-
Sandy Morris

Seller's Agent in 2021
Sandy Morris
KELLER WILLIAMS ALLIANCE - CHARLOTTESVILLE
(434) 996-3243
213 Total Sales
-
John Payne
J
Seller's Agent in 2021
John Payne
Homefront Realty LLC
(804) 467-9140
40 Total Sales
-
D
Buyer's Agent in 2021
Default Agent
Default Office
-
N
Buyer's Agent in 2021
NON MLS USER MLS
NON MLS OFFICE
-
R Hardy
R
Seller's Agent in 2020
R Hardy
FRANK HARDY SOTHEBY'S INTERNATIONAL REALTY
(434) 817-0631
78 Total Sales
Map
Source: Central Virginia Regional MLS
MLS Number: 2036899
APN: 1-1-30
- 4617 Shannon Hill Estates Rd
- 3868 County Line Rd
- 3812 County Line Rd
- 0 Three Chopt Rd
- 5254 Windsor Park Cir
- 5322 Woodstone Ct
- 0 Roundabout Rd Unit 2515317
- 4320 Ironwood Trail
- 4320 Ironwood Trail Unit 8
- 130 Nannie Burton Rd
- 470 Price Rd
- 7625 Venable Rd
- 1181 Three Chopt Rd
- 645 Nannie Burton Rd
- 5034 Ange Rd
- 7175 Shannon Hill Rd
- 92 Grace Johnson Ln
- 7225 Shannon Hill Rd
- 0 Payne Rd Unit 2510538
- 82 Tabscott Rd
- 5346 Martin Rd
- 5671 Broad Street Rd
- 5351 Martin Rd
- 5681 Broad Street Rd
- 0000 Broad St
- 5707 Broad Street Rd
- 5000 Shannon Hill Rd
- 5370 Martin Rd
- 5141 Shannon Hill Rd
- 5141 Shannon Hill Rd
- 5090 Shannon Hill Rd
- 5145 Shannon Hill Rd
- 5616 Broad Street Rd
- 5155 Shannon Hill Rd
- 5715 Broad Street Rd
- 5151 Shannon Hill Rd
- 5235 Martin Rd
- 5696 Broad Street Rd
- 5696 Broad Street Rd
- 5054 Shannon Hill Rd
