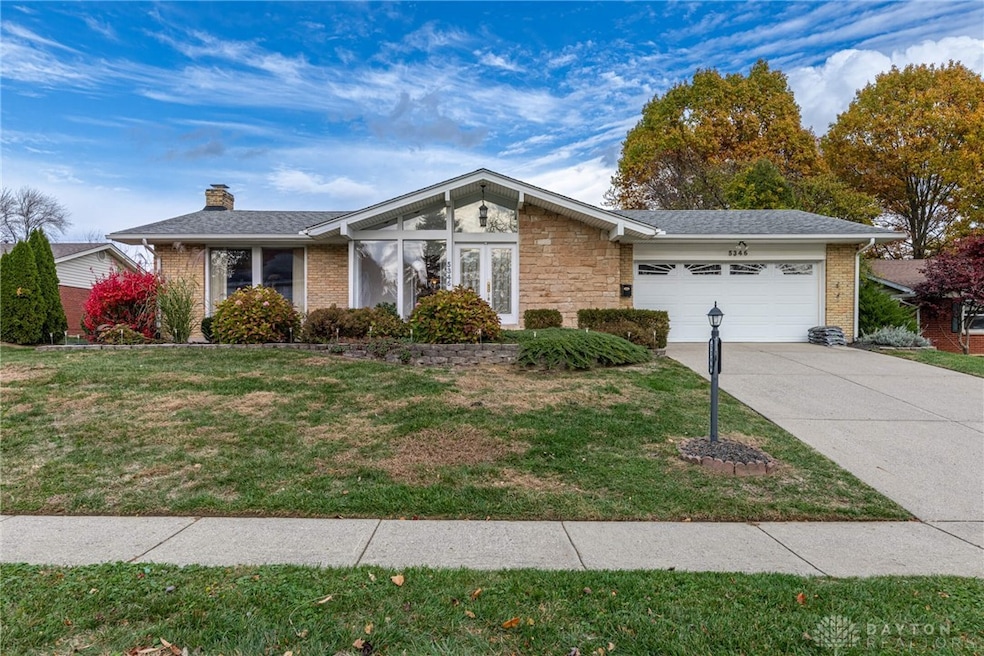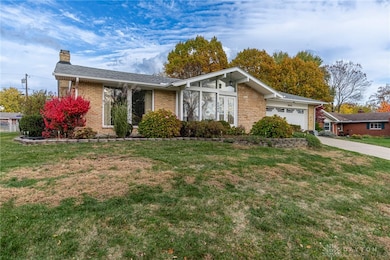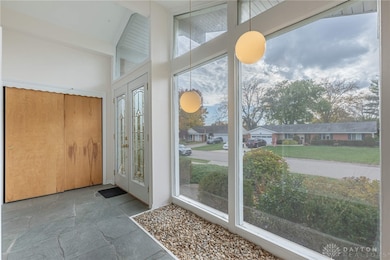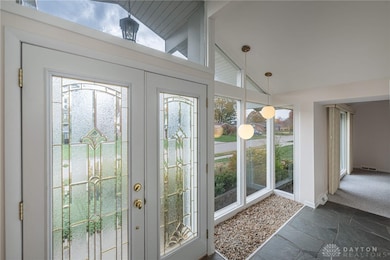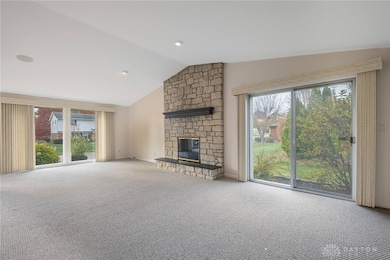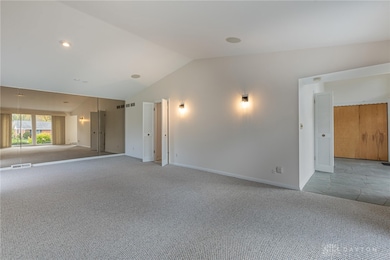5346 Millcreek Rd Dayton, OH 45440
Estimated payment $2,255/month
Highlights
- Very Popular Property
- Vaulted Ceiling
- Combination Kitchen and Living
- John F. Kennedy Elementary School Rated A-
- 1 Fireplace
- 4-minute walk to Oak Creek Park
About This Home
Unique, Spacious 3 Bedroom 2 Bathroom & Move-In Ready Mid Century Modern Brick Ranch, Surrounded By a Beautiful Landscaped, Fenced Yard, Nestled in Kettering! Awesome Location! Just A Hop from 675! What a Foyer, Featuring a full wall of windows, beveled glass doors & slate floors. Your Plants Will Love You! Large Living Room (as a + could be formal Dining Room & LR Combo) w/vaulted ceiling, BIG Windows & A Stone Fireplace W/Mantle! Also handy slider doors to side yard! Very Cool! The Life of this Home is in it's Center with an open concept Kitchen & Family Room & Open to the Florida Room! Tastefully Updated w/All Appliances Included! Plus,10x6 Laundry/Utility Room conveniently tucked away! Spectacular Owner's Suite! Huge Owner's Bathroom W/Walk-In Closets! So Much Closet Space! Bidet, Double Sinks & Super Spacious Shower W/dual shower heads, corner seat & skylight! Sliding Doors offer a quick exit to grab some fresh air before bed & safety! Garage offers loads of space, storage, storage room w/crawl space access, access to attic & entry to home and to the back yard! The Side & Rear yard areas offer patios, a fenced garden area, shed & room to roam! Maybe a Pool? This Home is Special, Well-Cared for...& it is awaiting it's New Owner to Fill It With Joy! Note: The Entire Interior of Home has just been Painted! HVAC Serviced. Roof, Plumbing & Electrical Checked. Water Heater 2019. Fireplace Never Used & Is Not Warranted.
Home Details
Home Type
- Single Family
Est. Annual Taxes
- $4,953
Year Built
- 1965
Lot Details
- 0.35 Acre Lot
- Fenced
Parking
- 2 Car Attached Garage
- Parking Storage or Cabinetry
- Garage Door Opener
Home Design
- Brick Exterior Construction
Interior Spaces
- 2,081 Sq Ft Home
- 1-Story Property
- Vaulted Ceiling
- Skylights
- 1 Fireplace
- Combination Kitchen and Living
- Crawl Space
- Laundry Room
Kitchen
- Range
- Microwave
- Dishwasher
- Kitchen Island
- Solid Surface Countertops
- Disposal
Bedrooms and Bathrooms
- 3 Bedrooms
- Walk-In Closet
- Bathroom on Main Level
- 2 Full Bathrooms
Outdoor Features
- Patio
- Porch
Utilities
- Forced Air Heating and Cooling System
- Heating System Uses Natural Gas
- Gas Water Heater
Community Details
- No Home Owners Association
- Oak Creek Subdivision
Listing and Financial Details
- Assessor Parcel Number N64-02715-0012
Map
Home Values in the Area
Average Home Value in this Area
Tax History
| Year | Tax Paid | Tax Assessment Tax Assessment Total Assessment is a certain percentage of the fair market value that is determined by local assessors to be the total taxable value of land and additions on the property. | Land | Improvement |
|---|---|---|---|---|
| 2024 | $4,953 | $89,090 | $18,140 | $70,950 |
| 2023 | $4,953 | $89,090 | $18,140 | $70,950 |
| 2022 | $4,692 | $68,620 | $13,950 | $54,670 |
| 2021 | $4,339 | $68,620 | $13,950 | $54,670 |
| 2020 | $4,352 | $68,620 | $13,950 | $54,670 |
| 2019 | $4,181 | $56,790 | $13,950 | $42,840 |
| 2018 | $4,922 | $56,790 | $13,950 | $42,840 |
| 2017 | $3,888 | $56,790 | $13,950 | $42,840 |
| 2016 | $3,404 | $50,740 | $13,950 | $36,790 |
| 2015 | $3,252 | $50,740 | $13,950 | $36,790 |
| 2014 | $3,252 | $50,740 | $13,950 | $36,790 |
| 2012 | -- | $51,630 | $13,500 | $38,130 |
Property History
| Date | Event | Price | List to Sale | Price per Sq Ft |
|---|---|---|---|---|
| 11/13/2025 11/13/25 | Price Changed | $350,000 | -2.8% | $168 / Sq Ft |
| 11/09/2025 11/09/25 | For Sale | $360,000 | -- | $173 / Sq Ft |
Purchase History
| Date | Type | Sale Price | Title Company |
|---|---|---|---|
| Warranty Deed | $195,500 | Landmark Title Agency South | |
| Interfamily Deed Transfer | -- | -- | |
| Interfamily Deed Transfer | -- | -- |
Source: Dayton REALTORS®
MLS Number: 947469
APN: N64-02715-0012
- 5324 Oakbrooke Dr
- 5274 Millcreek Rd
- 2360 E Rahn Rd
- 2318 E Rahn Rd
- 5052 Dobbs Dr
- 2386 E Rahn Rd
- 5173 Cloudsdale Dr
- 2184 Broadbent Way
- 2546 Marscott Dr
- 2225 Coach Dr Unit F
- 2225 Coach Dr Unit L
- 5335 Glendon Ln
- 2169 Broadbent Way
- 5413 Newell Dr
- 5195 Bigger Rd
- 5660 Coach Dr W Unit C
- 5670 Coach Dr W Unit D
- 2579 Walford Dr
- 5685 Coach Dr E Unit D
- 5804 Overbrooke Rd
- 2272 Berrycreek Dr
- 5536 Bigger Rd
- 2095 Valley Greene Dr
- 4705 Wilmington Pike
- 1956 Chimney Ln
- 964 Reserve Blvd
- 4950 Cornerstone Blvd N
- 4500 Wilmington Pike
- 5035 Harwich Ct
- 4709 Croftshire Dr Unit 3A
- 4500 Dogwood Cir E
- 33 Meeting House Rd
- 5336 Red Coach Rd
- 4612 Croftshire Dr
- 4427 Wilmington Pike
- 6620 Green Branch Dr Unit 8
- 6680 Wareham Ct Unit 8
- 4547 Croftshire Dr
- 1321 Hollow Run Unit 8
- 1236 Smugglers Way Unit 1022
