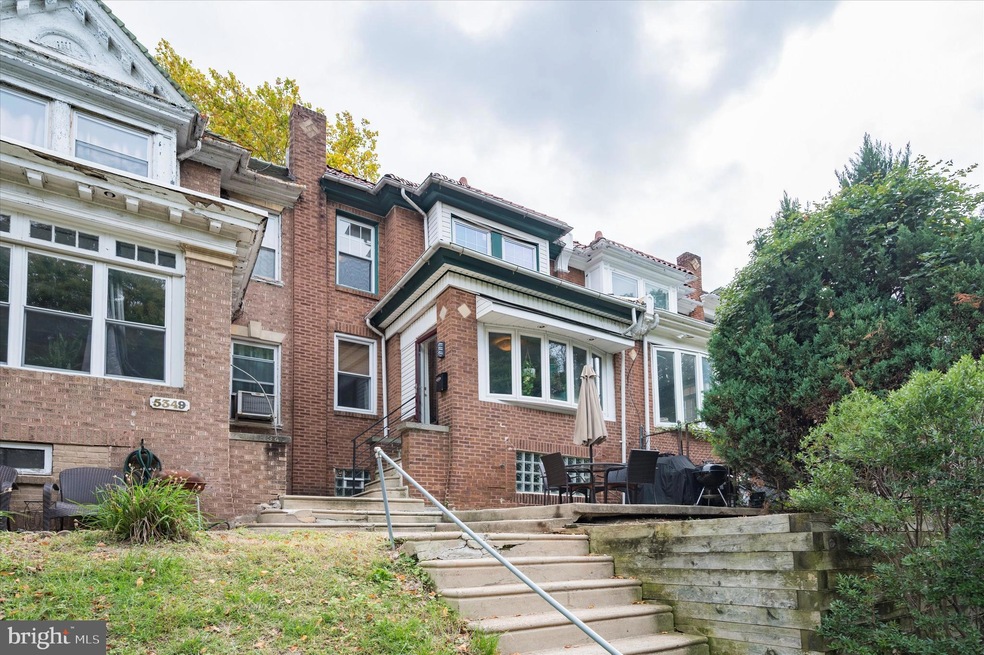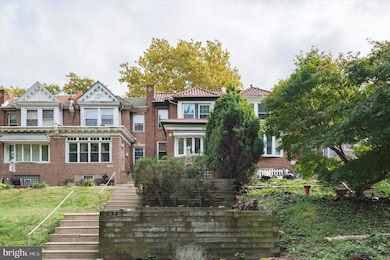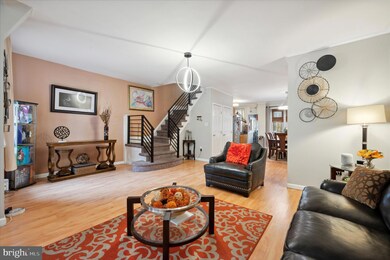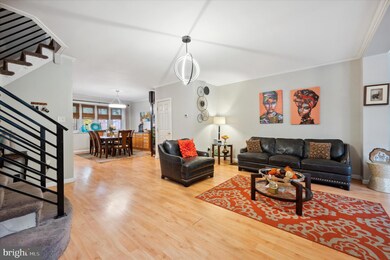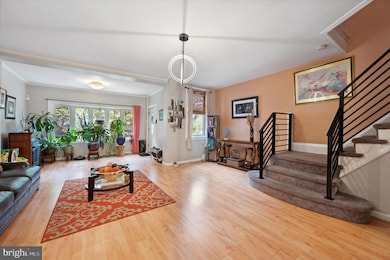
5347 N 16th St Philadelphia, PA 19141
Logan NeighborhoodEstimated Value: $210,000 - $241,819
Highlights
- Traditional Architecture
- 1 Car Attached Garage
- En-Suite Primary Bedroom
- No HOA
- Living Room
- Central Air
About This Home
As of April 2024Welcome to one of the more spacious "Move-In Ready" homes in the area. This meticulously maintained four bedroom home is an amazing opportunity that you do not want to miss. Once you enter the home, you instantly feel at home and want to explore everything that this home has to offer. The home has tons of natural light through the newer energy efficient windows. The living room is extra-wide and provides many options for furniture placement. There is a gas fireplace which creates warmth and ambiance. The open floor plan includes a lovely dining room that flows right off the kitchen; perfect for your dinner parties or traditional Holiday meals. The updated kitchen has tile flooring, a tile back splash and has a large walk-in pantry. Lastly, there is a convenient powder room that completes this level. The upstairs living area includes four generously sized bedrooms. The second floor also includes a renovated full bath. The finished basement has plenty of room for a game room or another family room with another half bath. The lower level also has the laundry area and access to the rear area which could easily hold 2-3 parked cars. The home also has Central Air for additional comfort. This home is within walking distance to Einstein Medical Center, LaSalle University and public transportation and because this home has everything you could ever want in a home, there is no need to look any further.
Last Agent to Sell the Property
Long & Foster Real Estate, Inc. Listed on: 03/07/2024

Townhouse Details
Home Type
- Townhome
Est. Annual Taxes
- $2,383
Year Built
- Built in 1925
Lot Details
- 2,760 Sq Ft Lot
- Lot Dimensions are 20.00 x 138.00
Parking
- 1 Car Attached Garage
- Rear-Facing Garage
Home Design
- Traditional Architecture
- Permanent Foundation
- Masonry
Interior Spaces
- 1,600 Sq Ft Home
- Property has 2 Levels
- Living Room
- Dining Room
- Finished Basement
- Rear Basement Entry
Bedrooms and Bathrooms
- 4 Bedrooms
- En-Suite Primary Bedroom
Utilities
- Central Air
- Hot Water Heating System
- Natural Gas Water Heater
Community Details
- No Home Owners Association
- Ogontz Subdivision
Listing and Financial Details
- Assessor Parcel Number 172122300
Ownership History
Purchase Details
Home Financials for this Owner
Home Financials are based on the most recent Mortgage that was taken out on this home.Purchase Details
Home Financials for this Owner
Home Financials are based on the most recent Mortgage that was taken out on this home.Purchase Details
Home Financials for this Owner
Home Financials are based on the most recent Mortgage that was taken out on this home.Purchase Details
Similar Homes in Philadelphia, PA
Home Values in the Area
Average Home Value in this Area
Purchase History
| Date | Buyer | Sale Price | Title Company |
|---|---|---|---|
| Islam Shahidah | $212,500 | None Listed On Document | |
| Price Maya Sumatra | $170,000 | Northwest Abstract Co Inc | |
| Stancil Kindra | $143,000 | None Available | |
| Olbin Group Inc | $65,000 | None Available |
Mortgage History
| Date | Status | Borrower | Loan Amount |
|---|---|---|---|
| Open | Islam Shahidah | $206,125 | |
| Closed | Islam Shahidah | $208,550 | |
| Previous Owner | Price Maya Sumatra | $159,900 | |
| Previous Owner | Stancil Kindra | $140,409 |
Property History
| Date | Event | Price | Change | Sq Ft Price |
|---|---|---|---|---|
| 04/11/2024 04/11/24 | Sold | $215,000 | 0.0% | $134 / Sq Ft |
| 03/12/2024 03/12/24 | Pending | -- | -- | -- |
| 03/07/2024 03/07/24 | For Sale | $215,000 | 0.0% | $134 / Sq Ft |
| 03/01/2023 03/01/23 | Rented | $2,000 | 0.0% | -- |
| 01/30/2023 01/30/23 | Off Market | $2,000 | -- | -- |
| 01/11/2023 01/11/23 | For Rent | $2,000 | 0.0% | -- |
| 05/29/2018 05/29/18 | Sold | $170,000 | +3.0% | $106 / Sq Ft |
| 04/12/2018 04/12/18 | Pending | -- | -- | -- |
| 04/07/2018 04/07/18 | For Sale | $165,000 | -- | $103 / Sq Ft |
Tax History Compared to Growth
Tax History
| Year | Tax Paid | Tax Assessment Tax Assessment Total Assessment is a certain percentage of the fair market value that is determined by local assessors to be the total taxable value of land and additions on the property. | Land | Improvement |
|---|---|---|---|---|
| 2025 | $2,384 | $226,500 | $45,300 | $181,200 |
| 2024 | $2,384 | $226,500 | $45,300 | $181,200 |
| 2023 | $2,384 | $170,299 | $34,060 | $136,239 |
| 2022 | $1,726 | $134,300 | $34,060 | $100,240 |
| 2021 | $2,230 | $0 | $0 | $0 |
| 2020 | $2,230 | $0 | $0 | $0 |
| 2019 | $1,755 | $0 | $0 | $0 |
| 2018 | $2,163 | $0 | $0 | $0 |
| 2017 | $2,163 | $0 | $0 | $0 |
| 2016 | $1,785 | $0 | $0 | $0 |
| 2015 | $1,709 | $0 | $0 | $0 |
| 2014 | -- | $154,500 | $20,700 | $133,800 |
| 2012 | -- | $13,248 | $3,953 | $9,295 |
Agents Affiliated with this Home
-
Ginna Anderson

Seller's Agent in 2024
Ginna Anderson
Long & Foster
(610) 212-5647
1 in this area
161 Total Sales
-
Alexandra Hussain

Buyer's Agent in 2024
Alexandra Hussain
BHHS Fox & Roach
(703) 628-2750
1 in this area
23 Total Sales
-
Erica Sanchez

Buyer's Agent in 2023
Erica Sanchez
RE/MAX
(215) 303-1344
27 Total Sales
-
Tashia Burton

Seller's Agent in 2018
Tashia Burton
Keller Williams Realty Devon-Wayne
(610) 570-9555
34 Total Sales
-
A
Buyer's Agent in 2018
Andrew Horne
Elfant Wissahickon-Chestnut Hill
Map
Source: Bright MLS
MLS Number: PAPH2328892
APN: 172122300
- 5322 N Carlisle St
- 5126 N Sydenham St
- 5130 N Broad St
- 5122 N Broad St
- 5114 N Broad St
- 1512 Lindley Ave
- 1727 Wagner Ave
- 1429 W Olney Ave
- 5033 N Smedley St
- 1806 Lindley Ave
- 5651 N 16th St
- 5033 N 16th St
- 5019 N Smedley St
- 5634 N 18th St
- 1230 Wagner Ave
- 5636 N 19th St
- 5607 N Park Ave
- 1322 Windrim Ave
- 1535 Clearview St
- 5122 N Camac St
- 5347 N 16th St
- 5349 N 16th St
- 5345 N 16th St
- 5343 N 16th St
- 5351 N 16th St
- 5353 N 16th St
- 5341 N 16th St
- 5339 N 16th St
- 5355 N 16th St
- 5337 N 16th St
- 5335 N 16th St
- 5360 N Sydenham St
- 5354 N Sydenham St
- 5350 N Sydenham St
- 5333 N 16th St
- 5356 N Sydenham St
- 5358 N Sydenham St
- 5352 N Sydenham St
- 5348 N Sydenham St
- 5362 N Sydenham St
