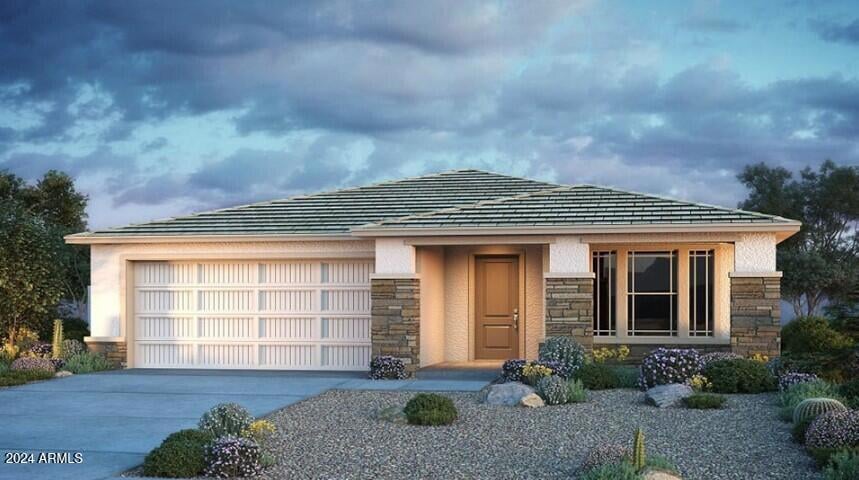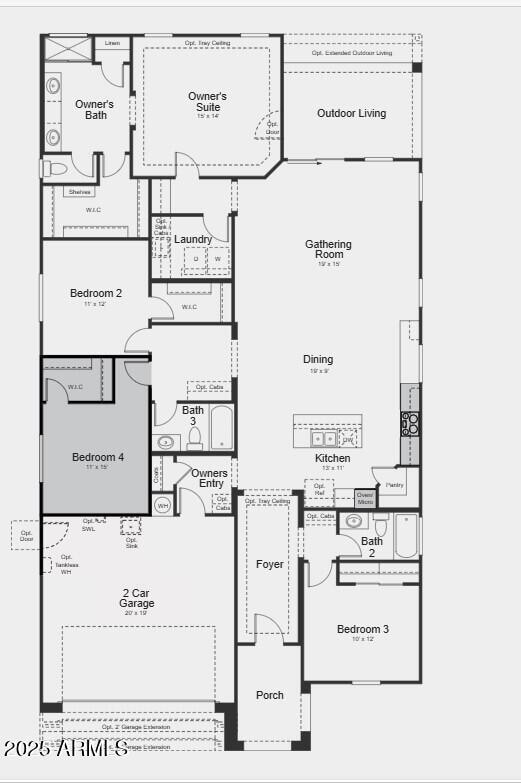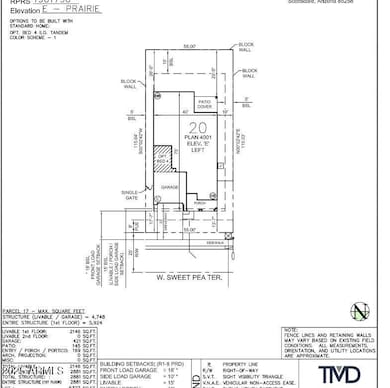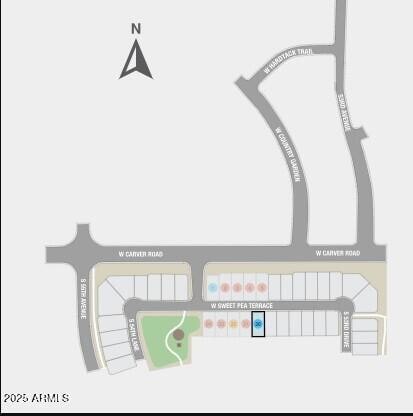5347 W Sweet Pea Terrace Phoenix, AZ 85339
Laveen NeighborhoodEstimated payment $3,350/month
Highlights
- Covered Patio or Porch
- 2 Car Direct Access Garage
- Ducts Professionally Air-Sealed
- Phoenix Coding Academy Rated A
- Dual Vanity Sinks in Primary Bathroom
- Tile Flooring
About This Home
New Construction - September Completion! Built by America's Most Trusted Homebuilder. Welcome to the Sterling at 5347 W Sweet Pea Terrace in Tierra Montana Encore! This single-story home features a gourmet kitchen with island, open dining and gathering spaces, and a covered patio. It offers four bedrooms, including a private primary suite with en-suite bath and walk-in closet. Set between South Mountain and the Estrella Mountains, Tierra Montana offers scenic views, walking trails, and open space. Enjoy nearby golf at Foothills and Whirlwind clubs, plus easy access to local favorites like the Phoenix Art Museum and Copper Star Coffee. Additional Highlights Include: Gourmet kitchen and secondary bedroom in place of tandem garage. MLS#6878358
Home Details
Home Type
- Single Family
Est. Annual Taxes
- $4,350
Year Built
- Built in 2025 | Under Construction
Lot Details
- 6,327 Sq Ft Lot
- Desert faces the front of the property
- Block Wall Fence
- Front Yard Sprinklers
HOA Fees
- $109 Monthly HOA Fees
Parking
- 2 Car Direct Access Garage
- Garage Door Opener
Home Design
- Wood Frame Construction
- Cellulose Insulation
- Tile Roof
- Stucco
- Adobe
Interior Spaces
- 2,146 Sq Ft Home
- 1-Story Property
- Washer and Dryer Hookup
Kitchen
- Gas Cooktop
- Kitchen Island
Flooring
- Carpet
- Tile
Bedrooms and Bathrooms
- 4 Bedrooms
- Primary Bathroom is a Full Bathroom
- 3 Bathrooms
- Dual Vanity Sinks in Primary Bathroom
Outdoor Features
- Covered Patio or Porch
Schools
- Estrella Foothills Global Academy Elementary And Middle School
- Betty Fairfax High School
Utilities
- Ducts Professionally Air-Sealed
- Central Air
- Heating System Uses Natural Gas
Listing and Financial Details
- Tax Lot 20
- Assessor Parcel Number 300-03-558
Community Details
Overview
- Association fees include ground maintenance
- Tierra Montana Assoc Association, Phone Number (602) 957-9191
- Built by Taylor Morrison
- Tierra Montana Phase 1 Parcel 17 Subdivision, Sterling Floorplan
Recreation
- Bike Trail
Map
Home Values in the Area
Average Home Value in this Area
Tax History
| Year | Tax Paid | Tax Assessment Tax Assessment Total Assessment is a certain percentage of the fair market value that is determined by local assessors to be the total taxable value of land and additions on the property. | Land | Improvement |
|---|---|---|---|---|
| 2025 | $330 | $2,139 | $2,139 | -- |
| 2024 | $324 | $2,037 | $2,037 | -- |
| 2023 | $324 | $10,440 | $10,440 | $0 |
| 2022 | $315 | $10,290 | $10,290 | $0 |
| 2021 | $315 | $3,285 | $3,285 | $0 |
| 2020 | $307 | $2,940 | $2,940 | $0 |
| 2019 | $4 | $24 | $24 | $0 |
| 2018 | $4 | $22 | $22 | $0 |
| 2017 | $4 | $22 | $22 | $0 |
| 2016 | $4 | $21 | $21 | $0 |
| 2015 | $4 | $21 | $21 | $0 |
Property History
| Date | Event | Price | Change | Sq Ft Price |
|---|---|---|---|---|
| 08/21/2025 08/21/25 | Sold | $544,990 | 0.0% | $254 / Sq Ft |
| 08/18/2025 08/18/25 | Off Market | $544,990 | -- | -- |
| 08/10/2025 08/10/25 | Price Changed | $544,990 | 0.0% | $254 / Sq Ft |
| 07/31/2025 07/31/25 | Price Changed | $545,255 | -1.2% | $254 / Sq Ft |
| 07/03/2025 07/03/25 | For Sale | $551,970 | -- | $257 / Sq Ft |
Source: Arizona Regional Multiple Listing Service (ARMLS)
MLS Number: 6878358
APN: 300-03-558
- 5355 W Sweet Pea Terrace
- 5350 W Sweet Pea Terrace
- 5354 W Sweet Pea Terrace
- 5408 W Sweet Pea Terrace
- 5330 W Thresher Way
- 5226 W Thresher Way
- 11405 S 53rd Ave
- 6737 W Valley View Dr
- 5429 W Chuck Box Rd
- 5441 W Chuck Box Rd
- 5544 W Hardtack Trail
- 11117 S 52nd Ln
- 5618 W Hardtack Trail
- 11514 S 50th Ln
- 11420 S 50th Ln
- 11408 S 50th Ln
- 5029 Top Hand Trail
- 5029 W Top Hand Trail
- 5036 W Roundhouse Rd
- 5021 Top Hand Trail




