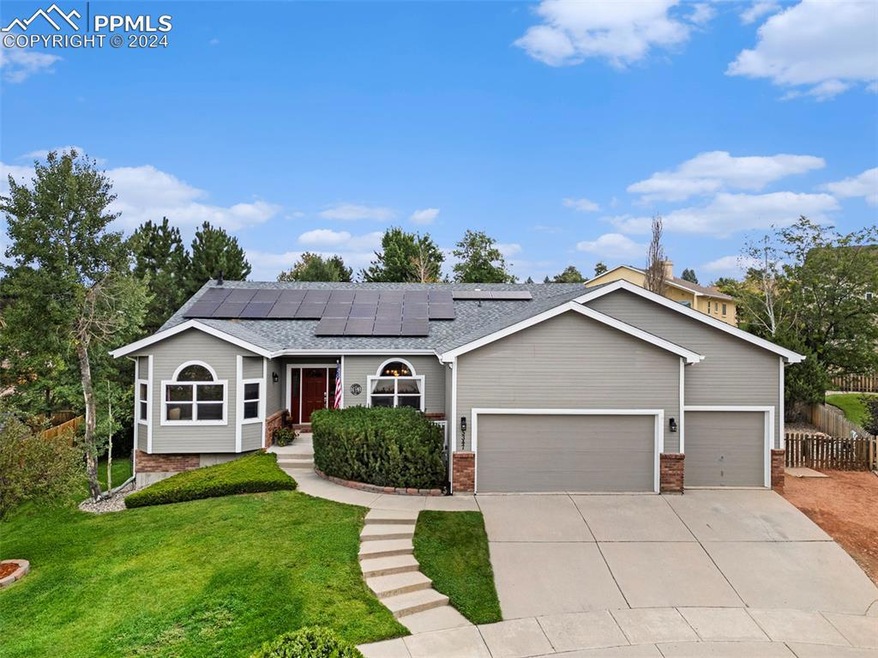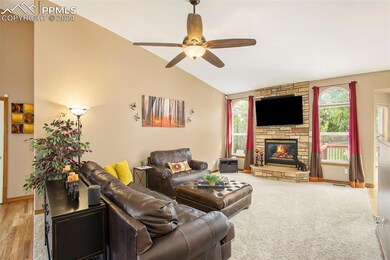
5347 Wells Fargo Dr Colorado Springs, CO 80918
Vista Grande NeighborhoodHighlights
- Solar Power System
- Deck
- Multiple Fireplaces
- Mountain View
- Property is near a park
- Vaulted Ceiling
About This Home
As of September 2024Lovingly Maintained, Immaculate One Level Living Home on Over Quarter Acre Lot in Prime Neighborhood & Area - Beautiful Curb Appeal w/Lush Grass, Mature Trees, Shrubs & Front Porch - Gleaming True Hardwood Floor Entry - Formal, Vaulted Dining Rm w/Arched Entry & Butler's Pantry - Formal Front Rm w/Bayed Window & Mountain Views + Seasonal Pikes Peak Views - Gorgeous Kitchen w/Cherrywood, Raised-Panel Castled Cabinetry/Pull Outs/Soft Close Drawers, Higher Grade Moscarello Slab Granite Counters, Hardwood Flr, Pantry, Breakfast Bar & Dining Area w/ Walk Out to the Expansive Deck & Yard - Kitchen Overlooks Family Rm w/Floor to Ceiling Stone/Gas Fireplace & More Gorgeous Windows that Look Out Onto the Meticulous Yard - Dedicated Laundry w/Raised Washer/Dryer Incl, Deep Sink & Tiled Flr - Spacious, Vaulted Master Suite w/Walkout to Deck & Spa-Like Bathrm w/Custom Tiled Double Vanity, Ample Cabinetry, Jetted Tub, Radiant Heated & Tiled Floor & Walk In Closet - Two More Bedrms on Main w/New Flring Plus Cheerful Full Bath w/Skylight - Wrought Iron Staircase Spindles Lead to Second, Expansive Family Rm in Basement Perfect for Family Gatherings or Entertaining w/Slate-Clad Gas Fireplace, Custom Beetle Kill Pine Counter, Bar Area w/Mini Fridge, Pool Table & Lots of Room for Game Tables - Three More Spacious Bedrms in Basement, One w/an Ensuite Three Quarter Bathrm w/Custom, Decorator-Tiled Spa-Like Shower & Tiled Flring - Large Back Yard w/Shed Has Dozens of Trees & Mature Shrubs that Provide Shade & Privacy - Two Side Yards Provide Additional Space Between Houses - Hot Tub Included - 3 Ton Central Air for Additional Comfort - New Roof w/Transferrable Warranty - New Exterior Paint - New Gutters - Whole House Humidifier - 60 Gal Water Htr - Upgraded Lighting Fixtures Many w/Dimmers - Solar System Provides Monthly Savings on Electric - Three Car Garage a Big Plus - Amazing Community Pool w/Lifeguard, Tennis & Volleyball - Close to Prime Dining & Shopping - Get Ready to Say WOW!
Last Agent to Sell the Property
RE/MAX Properties Inc Brokerage Phone: 719-598-4700 Listed on: 08/21/2024

Home Details
Home Type
- Single Family
Est. Annual Taxes
- $2,406
Year Built
- Built in 1997
Lot Details
- 0.34 Acre Lot
- Cul-De-Sac
- Back Yard Fenced
- Landscaped with Trees
HOA Fees
- $36 Monthly HOA Fees
Parking
- 3 Car Attached Garage
- Garage Door Opener
- Driveway
Home Design
- Ranch Style House
- Shingle Roof
- Stone Siding
- Masonite
Interior Spaces
- 4,222 Sq Ft Home
- Vaulted Ceiling
- Ceiling Fan
- Multiple Fireplaces
- Gas Fireplace
- Great Room
- Mountain Views
Kitchen
- Oven
- Microwave
- Dishwasher
Flooring
- Wood
- Carpet
- Ceramic Tile
- Vinyl
Bedrooms and Bathrooms
- 6 Bedrooms
Laundry
- Dryer
- Washer
Basement
- Basement Fills Entire Space Under The House
- Fireplace in Basement
Eco-Friendly Details
- Solar Power System
- Heating system powered by active solar
Outdoor Features
- Deck
- Concrete Porch or Patio
- Shed
Location
- Property is near a park
- Property is near public transit
- Property near a hospital
- Property is near schools
- Property is near shops
Utilities
- Forced Air Heating and Cooling System
- Heating System Uses Natural Gas
- Radiant Heating System
Community Details
Overview
- Association fees include covenant enforcement, management
- Greenbelt
Recreation
- Tennis Courts
- Community Playground
- Community Pool
- Park
- Hiking Trails
Ownership History
Purchase Details
Home Financials for this Owner
Home Financials are based on the most recent Mortgage that was taken out on this home.Purchase Details
Home Financials for this Owner
Home Financials are based on the most recent Mortgage that was taken out on this home.Purchase Details
Home Financials for this Owner
Home Financials are based on the most recent Mortgage that was taken out on this home.Purchase Details
Home Financials for this Owner
Home Financials are based on the most recent Mortgage that was taken out on this home.Purchase Details
Home Financials for this Owner
Home Financials are based on the most recent Mortgage that was taken out on this home.Purchase Details
Home Financials for this Owner
Home Financials are based on the most recent Mortgage that was taken out on this home.Similar Homes in Colorado Springs, CO
Home Values in the Area
Average Home Value in this Area
Purchase History
| Date | Type | Sale Price | Title Company |
|---|---|---|---|
| Warranty Deed | $675,000 | Guardian Title | |
| Interfamily Deed Transfer | -- | None Available | |
| Warranty Deed | $363,500 | First American Title | |
| Interfamily Deed Transfer | -- | Cwt | |
| Warranty Deed | $226,000 | -- | |
| Corporate Deed | $47,200 | Stewart Title |
Mortgage History
| Date | Status | Loan Amount | Loan Type |
|---|---|---|---|
| Previous Owner | $322,000 | New Conventional | |
| Previous Owner | $50,000 | Credit Line Revolving | |
| Previous Owner | $334,700 | New Conventional | |
| Previous Owner | $345,325 | New Conventional | |
| Previous Owner | $75,000 | Credit Line Revolving | |
| Previous Owner | $234,000 | New Conventional | |
| Previous Owner | $230,500 | New Conventional | |
| Previous Owner | $65,000 | Future Advance Clause Open End Mortgage | |
| Previous Owner | $45,000 | Unknown | |
| Previous Owner | $213,947 | Unknown | |
| Previous Owner | $209,500 | Unknown | |
| Previous Owner | $203,400 | No Value Available | |
| Previous Owner | $150,000 | Unknown |
Property History
| Date | Event | Price | Change | Sq Ft Price |
|---|---|---|---|---|
| 07/16/2025 07/16/25 | Price Changed | $729,000 | -2.1% | $173 / Sq Ft |
| 07/08/2025 07/08/25 | For Sale | $745,000 | +10.4% | $176 / Sq Ft |
| 09/30/2024 09/30/24 | Sold | $675,000 | 0.0% | $160 / Sq Ft |
| 08/30/2024 08/30/24 | Off Market | $675,000 | -- | -- |
| 08/21/2024 08/21/24 | For Sale | $675,000 | -- | $160 / Sq Ft |
Tax History Compared to Growth
Tax History
| Year | Tax Paid | Tax Assessment Tax Assessment Total Assessment is a certain percentage of the fair market value that is determined by local assessors to be the total taxable value of land and additions on the property. | Land | Improvement |
|---|---|---|---|---|
| 2025 | $2,529 | $46,820 | -- | -- |
| 2024 | $2,406 | $46,940 | $6,190 | $40,750 |
| 2023 | $2,406 | $46,940 | $6,190 | $40,750 |
| 2022 | $2,087 | $34,850 | $5,490 | $29,360 |
| 2021 | $2,257 | $35,860 | $5,650 | $30,210 |
| 2020 | $2,355 | $32,800 | $4,900 | $27,900 |
| 2019 | $2,343 | $32,800 | $4,900 | $27,900 |
| 2018 | $2,276 | $29,440 | $4,940 | $24,500 |
| 2017 | $2,162 | $29,440 | $4,940 | $24,500 |
| 2016 | $1,792 | $28,950 | $5,010 | $23,940 |
| 2015 | $1,786 | $28,950 | $5,010 | $23,940 |
| 2014 | $1,751 | $27,310 | $5,010 | $22,300 |
Agents Affiliated with this Home
-
M
Seller's Agent in 2025
Mercede Ragghianti
Redfin Corporation
-
Christine Chiaro
C
Seller's Agent in 2024
Christine Chiaro
RE/MAX
(719) 576-5000
2 in this area
65 Total Sales
-
Kim Kentera

Buyer's Agent in 2024
Kim Kentera
Keller Williams Clients Choice Realty
(719) 290-2604
1 in this area
73 Total Sales
Map
Source: Pikes Peak REALTOR® Services
MLS Number: 5851607
APN: 63144-04-028
- 5352 Wells Fargo Dr
- 5635 Altitude Dr
- 4736 Cedarmere Dr
- 5955 Maroon Mesa Dr
- 4652 Poleplant Dr
- 5640 Saddle Rock Rd
- 5565 Canvasback Ct
- 4845 Seton Place
- 5996 Maroon Mesa Dr
- 5421 Copper Dr
- 5485 Castilian Villas Point
- 6243 Fowler Mill Point
- 6256 Fowler Mill Point
- 4880 Walking Horse Point
- 6168 Treeledge Dr
- 6323 Cedar Park Grove
- 4825 Rushford Place
- 6020 Whirlwind Dr
- 6055 Fescue Dr
- 6315 Andersen Mill Heights Unit 206






