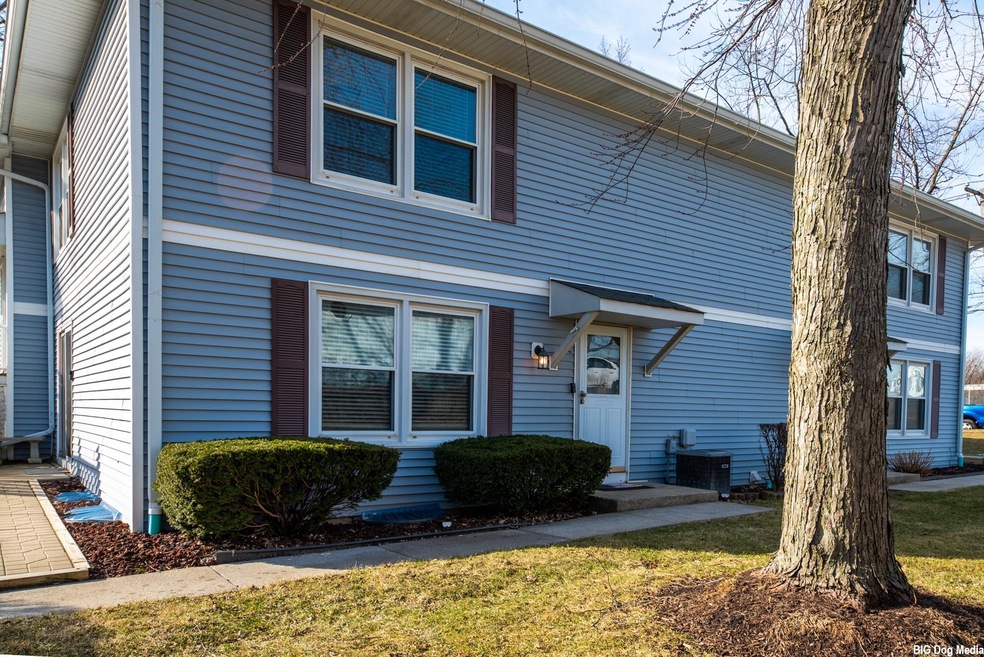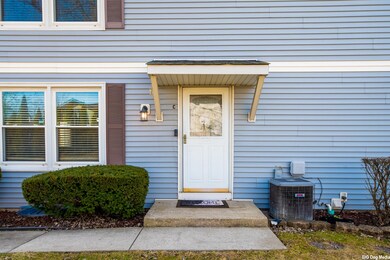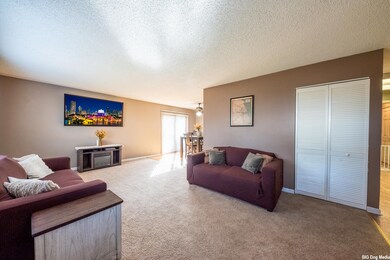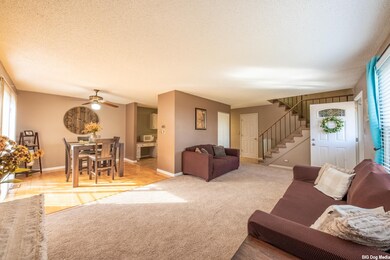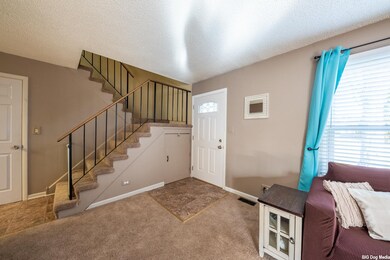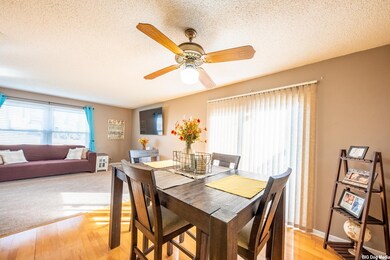
5348 Crescent Ln Unit C Oak Forest, IL 60452
Estimated Value: $196,000 - $236,000
Highlights
- 1 Car Attached Garage
- Central Air
- Dogs and Cats Allowed
- Oak Forest High School Rated A-
About This Home
As of April 2022This beautifully maintained 2 story townhome in the shadetree subdivision of Oak Forest boasts many teriffic features. They include a 2nd level with a gorgeous master bedroom & bath, 2 huge walk in closets, and a second large bedroom. The 1st level has a spacious living room with neutral carpet, a dining area with hardwood floors and a sliding glass door that leads to a extended concrete patio just perect for entertaining. You will also love the size and warmth of the eat in kitchen where all of the appliances will stay. A conveinent half bath and attached garage round out the main level. The partially finished basement has plenty of space to make your ideas come to life. Dont miss out on this one!
Last Agent to Sell the Property
Home Sellers Realty Inc License #475167966 Listed on: 03/04/2022
Townhouse Details
Home Type
- Townhome
Est. Annual Taxes
- $3,451
Year Built
- Built in 1992
Lot Details
- 10
HOA Fees
- $196 Monthly HOA Fees
Parking
- 1 Car Attached Garage
- Parking Included in Price
Home Design
- Aluminum Siding
Interior Spaces
- 1,200 Sq Ft Home
- 2-Story Property
- Partially Finished Basement
- Partial Basement
Bedrooms and Bathrooms
- 2 Bedrooms
- 2 Potential Bedrooms
Utilities
- Central Air
- Heating System Uses Natural Gas
- Lake Michigan Water
Listing and Financial Details
- Homeowner Tax Exemptions
Community Details
Overview
- Association fees include exterior maintenance, lawn care, snow removal
- 4 Units
- Jennifer Association, Phone Number (708) 922-9144
- Property managed by Advocate Property Mgmt.
Pet Policy
- Dogs and Cats Allowed
Ownership History
Purchase Details
Home Financials for this Owner
Home Financials are based on the most recent Mortgage that was taken out on this home.Purchase Details
Home Financials for this Owner
Home Financials are based on the most recent Mortgage that was taken out on this home.Purchase Details
Home Financials for this Owner
Home Financials are based on the most recent Mortgage that was taken out on this home.Similar Homes in the area
Home Values in the Area
Average Home Value in this Area
Purchase History
| Date | Buyer | Sale Price | Title Company |
|---|---|---|---|
| Stein Jennifer | $185,000 | Citywide Title | |
| Jimenez Eric | $134,000 | Attorneys Title Guaranty Fun | |
| Schuit Dennis | -- | None Available |
Mortgage History
| Date | Status | Borrower | Loan Amount |
|---|---|---|---|
| Open | Stein Jennifer | $163,800 | |
| Previous Owner | Jimenez Eric | $7,500 | |
| Previous Owner | Jimenez Eric | $127,300 | |
| Previous Owner | Schuit Dennis | $55,000 | |
| Previous Owner | Schuit Dennis | $10,000 | |
| Previous Owner | Schuit Dennis | $25,000 | |
| Previous Owner | Schuit Dennis | $63,000 |
Property History
| Date | Event | Price | Change | Sq Ft Price |
|---|---|---|---|---|
| 04/08/2022 04/08/22 | Sold | $185,000 | +5.8% | $154 / Sq Ft |
| 03/07/2022 03/07/22 | Pending | -- | -- | -- |
| 03/05/2022 03/05/22 | For Sale | $174,900 | -- | $146 / Sq Ft |
Tax History Compared to Growth
Tax History
| Year | Tax Paid | Tax Assessment Tax Assessment Total Assessment is a certain percentage of the fair market value that is determined by local assessors to be the total taxable value of land and additions on the property. | Land | Improvement |
|---|---|---|---|---|
| 2024 | $4,873 | $15,575 | $1,987 | $13,588 |
| 2023 | $3,547 | $15,575 | $1,987 | $13,588 |
| 2022 | $3,547 | $11,868 | $1,766 | $10,102 |
| 2021 | $3,496 | $11,867 | $1,766 | $10,101 |
| 2020 | $3,451 | $11,867 | $1,766 | $10,101 |
| 2019 | $2,277 | $9,082 | $1,655 | $7,427 |
| 2018 | $3,596 | $9,082 | $1,655 | $7,427 |
| 2017 | $2,267 | $9,082 | $1,655 | $7,427 |
| 2016 | $2,573 | $8,760 | $1,434 | $7,326 |
| 2015 | $2,602 | $9,112 | $1,434 | $7,678 |
| 2014 | $3,001 | $10,275 | $1,434 | $8,841 |
| 2013 | $2,910 | $10,965 | $1,434 | $9,531 |
Agents Affiliated with this Home
-
Martin Garcia

Seller's Agent in 2022
Martin Garcia
Home Sellers Realty Inc
(773) 586-7003
1 in this area
44 Total Sales
-
Nikki O'Keefe

Buyer's Agent in 2022
Nikki O'Keefe
Baird Warner
(708) 845-0047
3 in this area
28 Total Sales
Map
Source: Midwest Real Estate Data (MRED)
MLS Number: 11339756
APN: 28-16-111-040-1039
- 16207 Long Ave
- 5329 Woodland Dr Unit 1B
- 5375 Diamond Dr Unit B
- 5239 Diamond Dr Unit B
- 5237 Diamond Dr Unit A
- 5116 154th St
- 15430 Ann Marie Dr
- 15031 Sunset Ave
- 5640 Victoria Dr
- 5726 Lancaster Dr
- 14852 Park Ave
- 5660 Dover Rd
- 17301 Lockwood Ave
- 15240 Laporte Ave
- 15508 Lavergne Ave
- 14913 Sheila Ct
- 16917 W Thackeray Lot #10 St
- 14901 S Cicero Ave
- 5826 Edward Dr
- 5310 159th St
- 5348 Crescent Ln Unit 36D
- 5348 Crescent Ln Unit 36A
- 5348 Crescent Ln Unit 36C
- 5348 Crescent Ln Unit 36B
- 5348 Crescent Ln Unit C
- 5348 Crescent Ln Unit A
- 5340 Crescent Ln Unit C
- 5340 Crescent Ln Unit 35A
- 5340 Crescent Ln Unit 35D
- 5340 Crescent Ln Unit 35C
- 5340 Crescent Ln Unit 35B
- 5340 Crescent Ln Unit D
- 5340 Crescent Ln Unit B
- 15221 Long Ave
- 5349 Crescent Ln Unit 37A
- 5349 Crescent Ln Unit 37D
- 5349 Crescent Ln Unit 37B
- 5349 Crescent Ln Unit 37C
- 5349 Crescent Ln Unit D
- 5349 Crescent Ln Unit B
