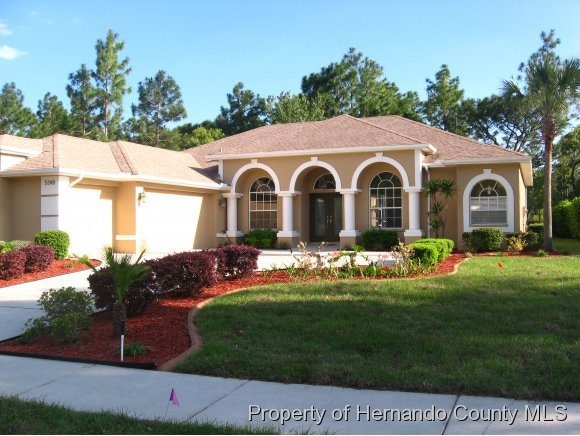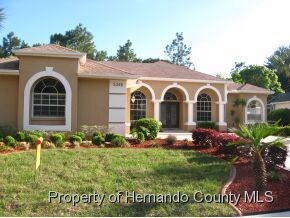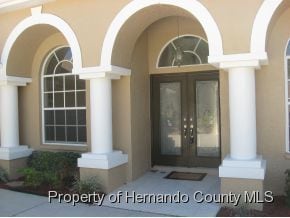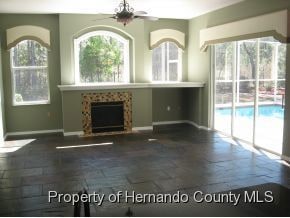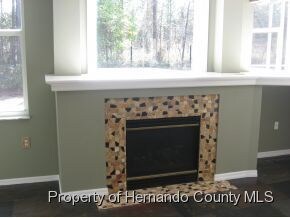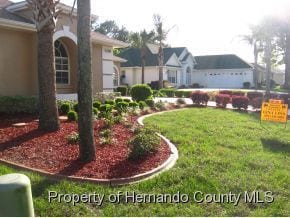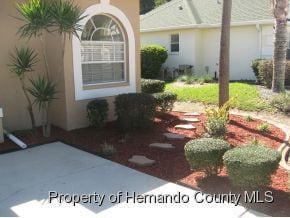
5348 Legend Hills Ln Spring Hill, FL 34609
Highlights
- Golf Course Community
- Private Pool
- Clubhouse
- Fitness Center
- Gated Community
- Contemporary Architecture
About This Home
As of December 2024A REAL WOW HOME!!!! COMES WITH A HOME WARRANTY....Stunning is the only way to describe this Custom Pool Home. Located in a Highly desired Gated Community with Guard. Golf Course Community with Upsacale Ammenties. This home boost many fine custom features. NEW Slate Flooring, NEW Wood Floors, NEW Granite countertops, Custom Florida Style Cabinets with State of the Art Appliances, built in desk area, fireplace, Master Suite with access to pool area, Walk In Closets with built in shelving, seperate shower, garden tub,& dbl vanity. Covered Lanai overlooking pool area. Pool with Screen. 4BD WITH OFFICE/DEN. ***3% BUYER CLOSE COST - FULL PRICE
Last Agent to Sell the Property
Tropic Shores Realty LLC License #BK3057599 Listed on: 02/20/2012

Home Details
Home Type
- Single Family
Est. Annual Taxes
- $3,150
Year Built
- Built in 2000
Lot Details
- 0.25 Acre Lot
- Property fronts a private road
- Property fronts a highway
- Property is zoned PDP, Planned Development Project
HOA Fees
- $129 Monthly HOA Fees
Parking
- 3 Car Attached Garage
Home Design
- Contemporary Architecture
- Concrete Siding
- Block Exterior
- Stucco Exterior
Interior Spaces
- 2,509 Sq Ft Home
- 1-Story Property
- Vaulted Ceiling
- Ceiling Fan
- Electric Fireplace
- Entrance Foyer
Kitchen
- Breakfast Area or Nook
- Electric Oven
- Dishwasher
- Kitchen Island
- Disposal
Flooring
- Wood
- Carpet
- Marble
Bedrooms and Bathrooms
- 4 Bedrooms
- Split Bedroom Floorplan
- Walk-In Closet
- Bathtub and Shower Combination in Primary Bathroom
Home Security
- Security System Owned
- Fire and Smoke Detector
Pool
- Private Pool
Schools
- Westside Elementary School
- Powell Middle School
- Central High School
Utilities
- Central Heating and Cooling System
- Cable TV Available
Listing and Financial Details
- Tax Lot 97
- Assessor Parcel Number R0222318349500000970
Community Details
Overview
- Association fees include security
- Silverthorn Ph 2B Subdivision
- The community has rules related to deed restrictions
- Greenbelt
Amenities
- Clubhouse
Recreation
- Golf Course Community
- Tennis Courts
- Fitness Center
- Community Pool
Security
- Building Security System
- Gated Community
Ownership History
Purchase Details
Home Financials for this Owner
Home Financials are based on the most recent Mortgage that was taken out on this home.Purchase Details
Home Financials for this Owner
Home Financials are based on the most recent Mortgage that was taken out on this home.Purchase Details
Home Financials for this Owner
Home Financials are based on the most recent Mortgage that was taken out on this home.Purchase Details
Home Financials for this Owner
Home Financials are based on the most recent Mortgage that was taken out on this home.Purchase Details
Home Financials for this Owner
Home Financials are based on the most recent Mortgage that was taken out on this home.Purchase Details
Purchase Details
Purchase Details
Home Financials for this Owner
Home Financials are based on the most recent Mortgage that was taken out on this home.Purchase Details
Purchase Details
Purchase Details
Similar Homes in the area
Home Values in the Area
Average Home Value in this Area
Purchase History
| Date | Type | Sale Price | Title Company |
|---|---|---|---|
| Warranty Deed | $550,000 | Republic Land & Title | |
| Warranty Deed | $550,000 | Republic Land & Title | |
| Warranty Deed | $385,000 | Republic Land & Title | |
| Warranty Deed | $300,000 | Attorney | |
| Corporate Deed | $239,800 | Executive Title Services Of | |
| Deed | $165,000 | Island Title Services Inc | |
| Special Warranty Deed | -- | New House Title L L C | |
| Trustee Deed | -- | Attorney | |
| Warranty Deed | $410,000 | Chelsea Title Of The Nature | |
| Warranty Deed | $280,000 | North American Title Co | |
| Warranty Deed | $39,000 | -- | |
| Warranty Deed | $39,000 | -- |
Mortgage History
| Date | Status | Loan Amount | Loan Type |
|---|---|---|---|
| Open | $350,000 | New Conventional | |
| Closed | $350,000 | New Conventional | |
| Previous Owner | $294,201 | FHA | |
| Previous Owner | $294,566 | FHA | |
| Previous Owner | $253,624 | FHA | |
| Previous Owner | $328,000 | Fannie Mae Freddie Mac | |
| Previous Owner | $82,000 | Stand Alone Second | |
| Previous Owner | $140,600 | New Conventional |
Property History
| Date | Event | Price | Change | Sq Ft Price |
|---|---|---|---|---|
| 12/31/2024 12/31/24 | Sold | $550,000 | -9.7% | $216 / Sq Ft |
| 12/03/2024 12/03/24 | Pending | -- | -- | -- |
| 11/08/2024 11/08/24 | Price Changed | $609,000 | +1.7% | $240 / Sq Ft |
| 10/05/2024 10/05/24 | Price Changed | $599,000 | -1.6% | $236 / Sq Ft |
| 09/04/2024 09/04/24 | Price Changed | $609,000 | -3.2% | $240 / Sq Ft |
| 06/26/2024 06/26/24 | For Sale | $629,000 | +63.4% | $248 / Sq Ft |
| 02/06/2024 02/06/24 | Sold | $385,000 | -18.1% | $115 / Sq Ft |
| 01/22/2024 01/22/24 | Pending | -- | -- | -- |
| 07/17/2023 07/17/23 | For Sale | $470,000 | +56.7% | $140 / Sq Ft |
| 11/25/2019 11/25/19 | Sold | $300,000 | -13.0% | $120 / Sq Ft |
| 10/16/2019 10/16/19 | Pending | -- | -- | -- |
| 08/12/2019 08/12/19 | For Sale | $345,000 | +109.1% | $138 / Sq Ft |
| 05/26/2015 05/26/15 | Off Market | $165,000 | -- | -- |
| 06/12/2012 06/12/12 | Sold | $239,800 | -7.7% | $96 / Sq Ft |
| 06/12/2012 06/12/12 | Pending | -- | -- | -- |
| 02/20/2012 02/20/12 | For Sale | $259,900 | +57.5% | $104 / Sq Ft |
| 01/18/2012 01/18/12 | Sold | $165,000 | 0.0% | $65 / Sq Ft |
| 12/20/2011 12/20/11 | Pending | -- | -- | -- |
| 09/28/2011 09/28/11 | For Sale | $165,000 | -- | $65 / Sq Ft |
Tax History Compared to Growth
Tax History
| Year | Tax Paid | Tax Assessment Tax Assessment Total Assessment is a certain percentage of the fair market value that is determined by local assessors to be the total taxable value of land and additions on the property. | Land | Improvement |
|---|---|---|---|---|
| 2024 | $4,418 | $306,117 | -- | -- |
| 2023 | $4,418 | $297,201 | $0 | $0 |
| 2022 | $4,333 | $288,545 | $0 | $0 |
| 2021 | $4,376 | $280,141 | $38,333 | $241,808 |
| 2020 | $4,593 | $266,899 | $38,333 | $228,566 |
| 2019 | $2,593 | $205,821 | $0 | $0 |
| 2018 | $2,035 | $201,983 | $0 | $0 |
| 2017 | $2,410 | $197,829 | $0 | $0 |
| 2016 | $2,343 | $193,760 | $0 | $0 |
| 2015 | $2,370 | $192,413 | $0 | $0 |
| 2014 | $2,301 | $190,886 | $0 | $0 |
Agents Affiliated with this Home
-
Mohammed Haloua

Seller's Agent in 2024
Mohammed Haloua
CHARLES RUTENBERG REALTY INC
(352) 584-2502
6 in this area
23 Total Sales
-
Jocelyn Jane

Seller's Agent in 2024
Jocelyn Jane
REMAX Marketing Specialists
(813) 928-1112
32 in this area
51 Total Sales
-
Bill Merritt, PA

Seller Co-Listing Agent in 2024
Bill Merritt, PA
REMAX Marketing Specialists
(802) 734-1661
54 in this area
98 Total Sales
-
Terri Osborn

Buyer's Agent in 2024
Terri Osborn
DALTON WADE INC
(352) 650-1673
90 in this area
146 Total Sales
-
N
Buyer's Agent in 2024
NON MEMBER
NON MEMBER
-

Seller's Agent in 2019
Susie Fultz
RE/MAX
(352) 232-1030
16 in this area
35 Total Sales
Map
Source: Hernando County Association of REALTORS®
MLS Number: 2133196
APN: R02-223-18-3495-0000-0970
- 5378 Legend Hills Ln
- 5429 Legend Hills Ln
- 5198 Legend Hills Ln
- 5182 Championship Cup Ln
- 5492 Legend Hills Ln
- 5110 Championship Cup Ln
- 5088 Championship Cup Ln
- 5164 Golf Club Ln
- 5351 Championship Cup Ln
- 5664 Legend Hills Ln
- 5383 Firethorn Point
- 5676 Legend Hills Ln
- 5694 Legend Hills Ln
- 5419 Firethorn Point
- 4500 Golf Club Ln
- 6317 Barclay Ave
- 15033 Middle Fairway Dr
- 5416 Alice St
- 4180 Jacaranda Cir
