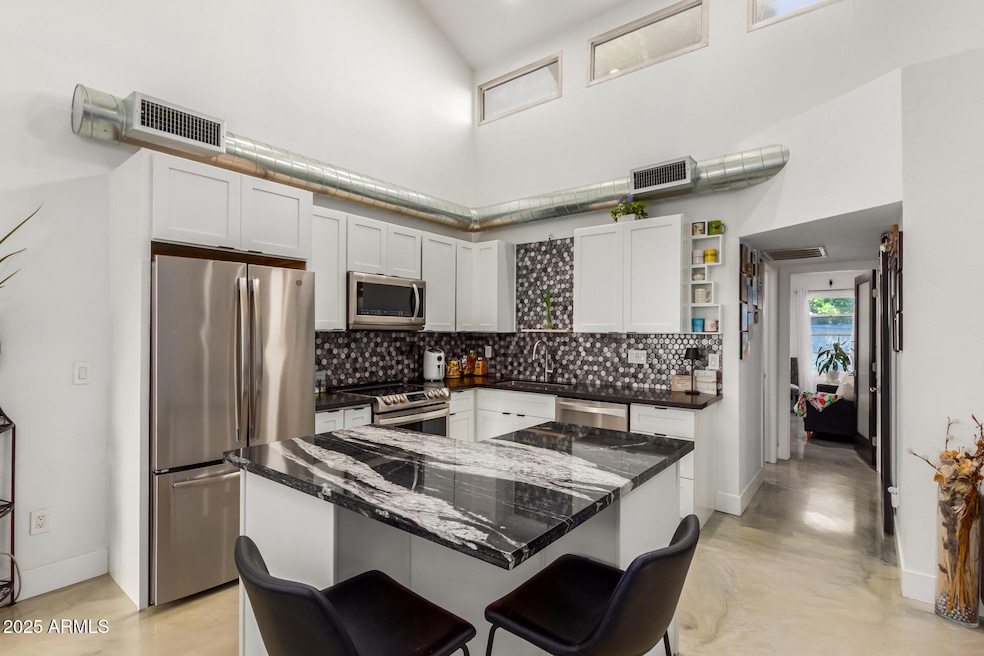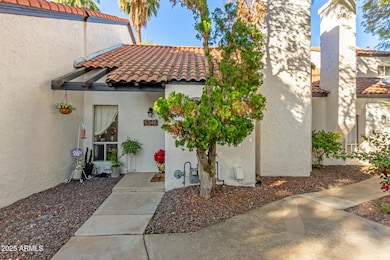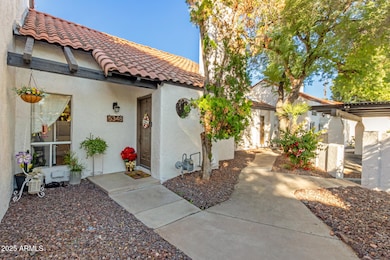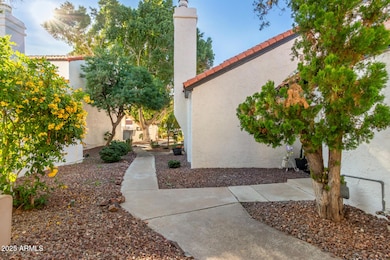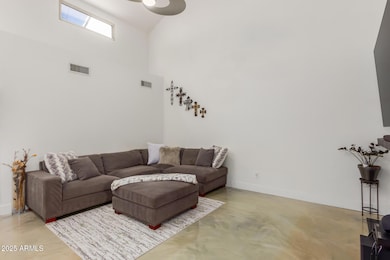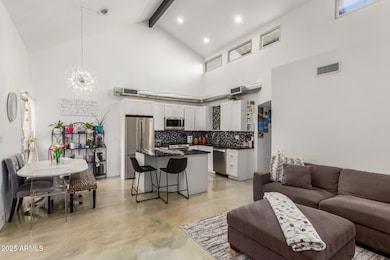5348 N 3rd Ave Phoenix, AZ 85013
Uptown Phoenix NeighborhoodEstimated payment $2,352/month
Highlights
- Property is near public transit and bus stop
- Vaulted Ceiling
- Heated Community Pool
- Madison Richard Simis School Rated A-
- Granite Countertops
- Eat-In Kitchen
About This Home
Discover this stunning single-level townhome in the heart of North Central, nestled within one of the area's most sought-after neighborhoods. This charming community is known for its lush green landscaping, abundant privacy, and a refreshing community pool. Inside, classic architecture -vaulted ceilings, exposed wood beams and a gas fireplace- pairs seamlessly with modern updates. Coated concrete flooring, a bright and airy updated kitchen with SS appliances and gorgeous granite countertops, and recessed lighting with natural sunlight create an open, inviting feel that lives larger than the square footage suggests. The shaded back patio offers a peaceful retreat, perfect for relaxing. Just minutes from everything the city has to offer. Brand new HVAC this year. This one won't last!
Townhouse Details
Home Type
- Townhome
Est. Annual Taxes
- $1,457
Year Built
- Built in 1972
Lot Details
- 1,986 Sq Ft Lot
- Block Wall Fence
- Front Yard Sprinklers
HOA Fees
- $335 Monthly HOA Fees
Home Design
- Wood Frame Construction
- Tile Roof
- Built-Up Roof
- Stucco
Interior Spaces
- 947 Sq Ft Home
- 1-Story Property
- Vaulted Ceiling
- Ceiling Fan
- Gas Fireplace
- Living Room with Fireplace
Kitchen
- Kitchen Updated in 2021
- Eat-In Kitchen
- Breakfast Bar
- Built-In Microwave
- Granite Countertops
Flooring
- Floors Updated in 2021
- Concrete Flooring
Bedrooms and Bathrooms
- 2 Bedrooms
- Primary Bathroom is a Full Bathroom
- 2 Bathrooms
Parking
- 2 Carport Spaces
- Assigned Parking
- Community Parking Structure
Outdoor Features
- Patio
- Outdoor Storage
Location
- Property is near public transit and bus stop
Schools
- Madison Meadows Elementary And Middle School
- Central High School
Utilities
- Cooling System Updated in 2025
- Central Air
- Heating System Uses Natural Gas
- Plumbing System Updated in 2021
- Wiring Updated in 2021
- Tankless Water Heater
- High Speed Internet
- Cable TV Available
Listing and Financial Details
- Tax Lot 11
- Assessor Parcel Number 162-27-136
Community Details
Overview
- Association fees include insurance, pest control, ground maintenance, maintenance exterior
- 333 Missouri West Association, Phone Number (602) 944-3338
- 333 W Missouri Ave /Sub Lot Dev/ Subdivision
Recreation
- Heated Community Pool
- Fenced Community Pool
- Bike Trail
Map
Home Values in the Area
Average Home Value in this Area
Tax History
| Year | Tax Paid | Tax Assessment Tax Assessment Total Assessment is a certain percentage of the fair market value that is determined by local assessors to be the total taxable value of land and additions on the property. | Land | Improvement |
|---|---|---|---|---|
| 2025 | $1,457 | $12,708 | -- | -- |
| 2024 | $1,345 | $12,103 | -- | -- |
| 2023 | $1,345 | $27,670 | $5,530 | $22,140 |
| 2022 | $1,302 | $21,710 | $4,340 | $17,370 |
| 2021 | $1,329 | $16,970 | $3,390 | $13,580 |
| 2020 | $1,307 | $15,580 | $3,110 | $12,470 |
| 2019 | $1,278 | $15,120 | $3,020 | $12,100 |
| 2018 | $1,244 | $14,360 | $2,870 | $11,490 |
| 2017 | $1,181 | $12,410 | $2,480 | $9,930 |
| 2016 | $1,138 | $11,500 | $2,300 | $9,200 |
| 2015 | $1,059 | $12,550 | $2,510 | $10,040 |
Property History
| Date | Event | Price | List to Sale | Price per Sq Ft | Prior Sale |
|---|---|---|---|---|---|
| 01/15/2026 01/15/26 | Pending | -- | -- | -- | |
| 12/11/2025 12/11/25 | For Sale | $364,999 | +69.8% | $385 / Sq Ft | |
| 04/05/2019 04/05/19 | Sold | $215,000 | 0.0% | $227 / Sq Ft | View Prior Sale |
| 02/07/2019 02/07/19 | Pending | -- | -- | -- | |
| 02/01/2019 02/01/19 | Price Changed | $215,000 | -4.4% | $227 / Sq Ft | |
| 11/23/2018 11/23/18 | Price Changed | $225,000 | -8.2% | $238 / Sq Ft | |
| 11/13/2018 11/13/18 | Price Changed | $245,000 | -2.0% | $259 / Sq Ft | |
| 10/01/2018 10/01/18 | For Sale | $250,000 | +160.4% | $264 / Sq Ft | |
| 06/27/2013 06/27/13 | Sold | $96,000 | -28.9% | $101 / Sq Ft | View Prior Sale |
| 06/03/2013 06/03/13 | Pending | -- | -- | -- | |
| 05/14/2013 05/14/13 | For Sale | $135,000 | -- | $143 / Sq Ft |
Purchase History
| Date | Type | Sale Price | Title Company |
|---|---|---|---|
| Warranty Deed | $215,000 | Stewart Ttl & Tr Of Phoenix | |
| Warranty Deed | $96,000 | Equity Title Agency Inc |
Mortgage History
| Date | Status | Loan Amount | Loan Type |
|---|---|---|---|
| Open | $204,250 | New Conventional | |
| Previous Owner | $91,200 | New Conventional |
Source: Arizona Regional Multiple Listing Service (ARMLS)
MLS Number: 6956546
APN: 162-27-136
- 5334 N 3rd Ave Unit 6
- 5341 N 2nd Dr
- 110 W Missouri Ave Unit 25
- 111 W Missouri Ave Unit G
- 5541 N 5th Ln
- 537 W Missouri Ave
- 10 W Georgia Ave Unit 16
- 719 W Missouri Ave
- 724 W Missouri Ave
- 77 E Missouri Ave Unit 27
- 903 W Missouri Ave
- 5500 N 1st St
- 902 W Oregon Ave
- 913 W Missouri Ave
- 15 W Medlock Dr
- 4 E San Miguel Ave
- 516 W Rancho Dr
- 21 W Pasadena Ave Unit 3
- 654 W Camelback Rd Unit 13
- 5215 N 11th Ave
