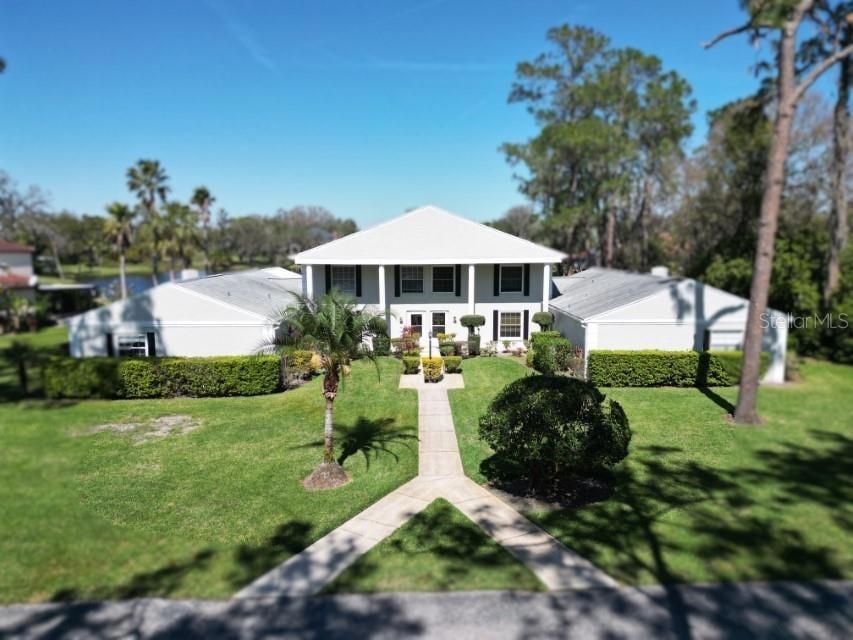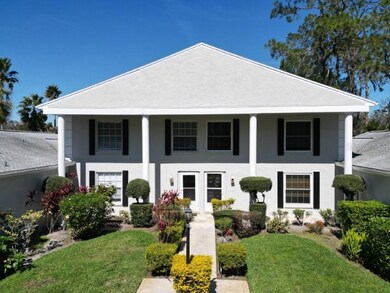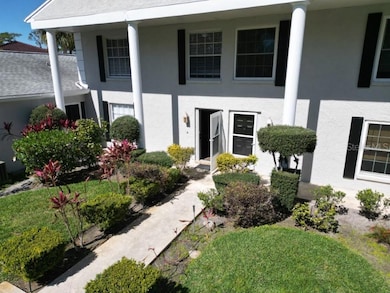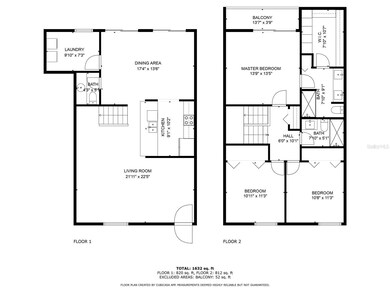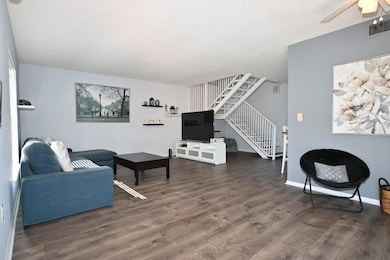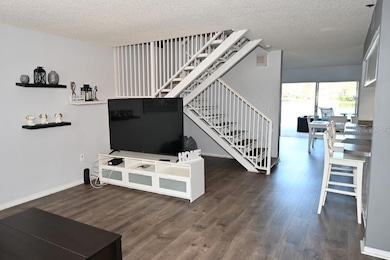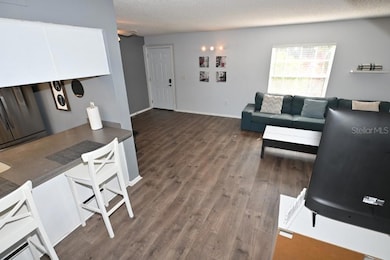5348 Saddlebrook Way Unit 2 Wesley Chapel, FL 33543
Estimated payment $2,662/month
Highlights
- Golf Course Community
- Home fronts a pond
- Pond View
- Access To Pond
- Gated Community
- Engineered Wood Flooring
About This Home
This beautifully maintained 3-bedroom, 2.5-bath townhome offers 1,688 square feet of comfortable living in the highly sought-after, gated community of Saddlebrook in the heart of Wesley Chapel. Step into a bright and welcoming space featuring a well-appointed kitchen with Corian countertops and a stainless-steel appliance package. The open layout flows effortlessly into the spacious living area and out to a rare two-story screened-in lanai—the perfect spot to relax and enjoy spectacular pond views. You’ll love waking up to the peaceful scenery from the private master bedroom balcony. Recent updates include beautifully refreshed master and guest bathrooms, adding a touch of modern luxury to this already charming home. Saddlebrook Resort offers a true resort lifestyle, with optional membership access to world-class amenities including golf, tennis, multiple pools, hot tubs, fitness center, spa, restaurants, and salons—all just steps from your door. Whether you're looking for a peaceful retreat or an active lifestyle, this townhome offers the best of both worlds.
Listing Agent
ELITE BROKERS, LLC Brokerage Phone: 813-312-3063 License #3244582 Listed on: 04/09/2025
Townhouse Details
Home Type
- Townhome
Est. Annual Taxes
- $3,194
Year Built
- Built in 1975
Lot Details
- 1,500 Sq Ft Lot
- Home fronts a pond
- Cul-De-Sac
- South Facing Home
HOA Fees
- $815 Monthly HOA Fees
Parking
- 1 Carport Space
Home Design
- Entry on the 1st floor
- Slab Foundation
- Shingle Roof
- Block Exterior
- Stucco
Interior Spaces
- 1,688 Sq Ft Home
- 2-Story Property
- Furnished
- Ceiling Fan
- Sliding Doors
- Living Room
- Dining Room
- Pond Views
Kitchen
- Range
- Microwave
- Dishwasher
- Stone Countertops
Flooring
- Engineered Wood
- Ceramic Tile
Bedrooms and Bathrooms
- 3 Bedrooms
- Walk-In Closet
Laundry
- Laundry Room
- Dryer
- Washer
Outdoor Features
- Access To Pond
- Balcony
Location
- Property is near a golf course
Schools
- Wesley Chapel Elementary School
- Thomas E Weightman Middle School
- Wesley Chapel High School
Utilities
- Central Heating and Cooling System
- Electric Water Heater
- Cable TV Available
Listing and Financial Details
- Visit Down Payment Resource Website
- Legal Lot and Block 82 / 82
- Assessor Parcel Number 08-26-20-003C-08200-0020
Community Details
Overview
- Association fees include 24-Hour Guard, ground maintenance, trash, water
- The Vanguard Management Group, Inc./ Julia Cain Association, Phone Number (813) 955-5928
- Saddlebrook Golf Country Club Subdivision
- The community has rules related to deed restrictions
Recreation
- Golf Course Community
Pet Policy
- Pets Allowed
Security
- Gated Community
Map
Home Values in the Area
Average Home Value in this Area
Tax History
| Year | Tax Paid | Tax Assessment Tax Assessment Total Assessment is a certain percentage of the fair market value that is determined by local assessors to be the total taxable value of land and additions on the property. | Land | Improvement |
|---|---|---|---|---|
| 2025 | $3,194 | $232,659 | $6,400 | $226,259 |
| 2024 | $3,194 | $216,675 | $6,400 | $210,275 |
| 2023 | $2,889 | $140,940 | $0 | $0 |
| 2022 | $2,177 | $128,133 | $6,400 | $121,733 |
| 2021 | $2,241 | $130,493 | $6,400 | $124,093 |
| 2020 | $2,178 | $126,756 | $6,400 | $120,356 |
| 2019 | $2,231 | $129,023 | $6,400 | $122,623 |
| 2018 | $2,037 | $131,290 | $6,400 | $124,890 |
| 2017 | $1,963 | $128,739 | $6,400 | $122,339 |
| 2016 | $1,868 | $129,243 | $6,400 | $122,843 |
| 2015 | $1,488 | $80,900 | $6,400 | $74,500 |
| 2014 | $1,477 | $82,215 | $6,400 | $75,815 |
Property History
| Date | Event | Price | List to Sale | Price per Sq Ft | Prior Sale |
|---|---|---|---|---|---|
| 08/18/2025 08/18/25 | Price Changed | $300,000 | -3.2% | $178 / Sq Ft | |
| 05/31/2025 05/31/25 | Price Changed | $310,000 | -4.6% | $184 / Sq Ft | |
| 04/09/2025 04/09/25 | For Sale | $325,000 | +98.2% | $193 / Sq Ft | |
| 11/19/2018 11/19/18 | Sold | $164,000 | -3.5% | $97 / Sq Ft | View Prior Sale |
| 10/02/2018 10/02/18 | Pending | -- | -- | -- | |
| 09/04/2018 09/04/18 | For Sale | $169,900 | -- | $101 / Sq Ft |
Purchase History
| Date | Type | Sale Price | Title Company |
|---|---|---|---|
| Warranty Deed | $164,000 | Hillsborough Title Inc | |
| Warranty Deed | $164,000 | First American Title Ins Co | |
| Warranty Deed | $140,000 | -- | |
| Warranty Deed | $105,000 | -- | |
| Warranty Deed | $100,500 | -- |
Mortgage History
| Date | Status | Loan Amount | Loan Type |
|---|---|---|---|
| Previous Owner | $39,000 | Credit Line Revolving | |
| Previous Owner | $112,000 | New Conventional | |
| Previous Owner | $40,000 | New Conventional | |
| Previous Owner | $30,000 | New Conventional | |
| Previous Owner | $75,350 | No Value Available |
Source: Stellar MLS
MLS Number: TB8372282
APN: 08-26-20-003C-08200-0020
- 5406 Blue Heron Ln
- 5319 Saddlebrook Way
- 5335 Sand Crane Ct
- 5351 Sand Crane Ct
- 29318 Whipporwill Ln
- 29448 Azalea Ln
- 5434 Saddlebrook Way Unit 3
- 5355 Cobblestone Ct
- 5479 Blue Heron Ln
- 32226 Eldorado Canyon Loop
- 5333 Cobblestone Ct
- 5454 Saddlebrook Way Unit 2
- 29523 Chapel Park Dr
- 5144 Pine Tree Ln
- 5243 Foxhunt Dr
- 29626 Fl-54
- 5808 Carina Trace
- 29903 Baywood Ln
- 4782 Fox Hunt Dr Unit D616
- 29147 Bay Hollow Dr Unit 3224
- 2546 Warren Acres Blvd
- 5146 Londonderry Ln
- 4786 Fox Hunt Dr Unit 717
- 30240 Lynne Dr
- 6274 Caroline Dr
- 28739 Raleigh Place
- 4845 Tramanto Ln
- 4738 Tramanto Ln
- 6104 White Sails Dr
- 6032 Pointe Pleasant Blvd
- 28651 Seashell Ct
- 4899 Isola Ct
- 5989 Timberdale Ave
- 9476 Seagrass Port Pass
- 4849 Isola Ct
- 6119 Sand Key Ln
- 4735 Rolling Green Dr
- 30220 Birdhouse Dr
- 4663 Almada Ln
- 30307 Pongo Way
