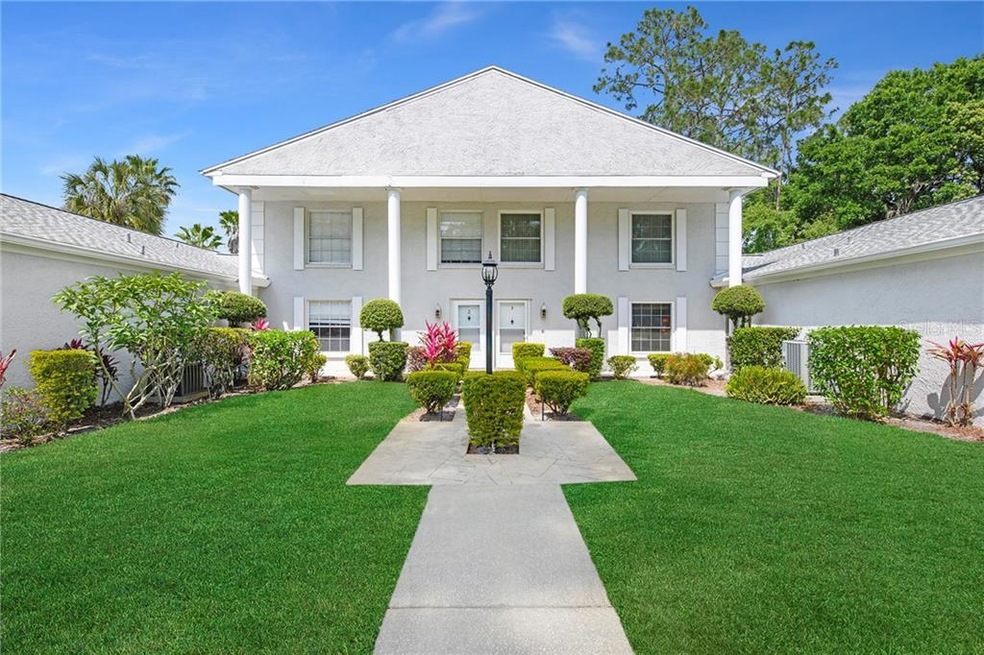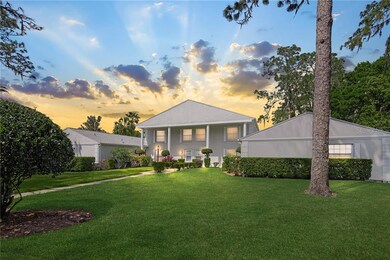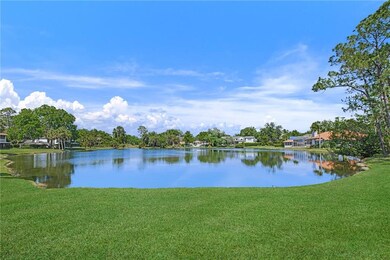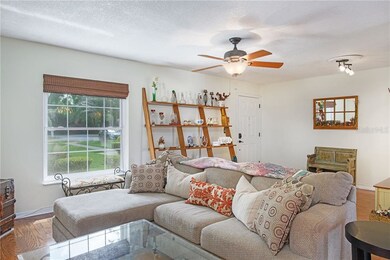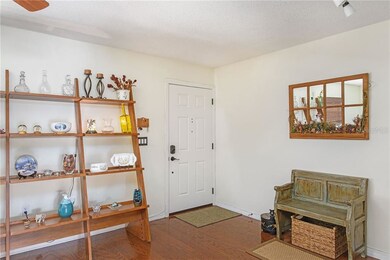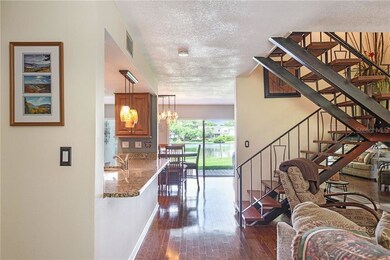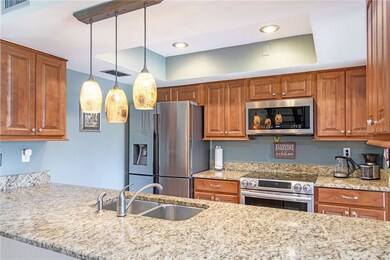
5348 Saddlebrook Way Unit 3 Wesley Chapel, FL 33543
Saddlebrook Resort NeighborhoodEstimated Value: $302,000 - $331,000
Highlights
- 105 Feet of Waterfront
- Fishing
- Gated Community
- Golf Course Community
- Home fronts a pond
- Pond View
About This Home
As of June 2021We are pleased to present 5348 Saddlebrook Way, this model perfect, 3 bedroom, 2 & 1/2 bath WATERFRONT condo, located in the renowned, Saddlebrook Golf & Country Club. From the moment you enter, you will be captivated by the picture perfect, pond view! Fish from your own backyard! This spectacular condo features a formal living & dining room, perfect for entertaining guests or enjoying a quiet evening with family and friends. The kitchen features upgraded maple cabinetry, GRANITE countertops, stainless steel appliances, convection oven, upgraded stainless refrigerator & zoned freezer for quick freeze, a breakfast bar and lots of cabinet space. There is a recently updated downstairs half bath with vessel sink, sure to impress your guests! Two large sliding glass doors showcase your water views and lead you to an outdoor patio that is perfect for entertaining or just sitting back and enjoying your morning coffee or evening beverage. Upstairs there are three spacious bedrooms and two baths on the second floor provide privacy for everyone. Full of additional upgrades! NEW ROOF 2018! NEW DOUBLE HUNG, WINDOWS in 2019 that allow are easy to clean & so quiet! NEW A/C 2017, NEW Water Heater 2019, Added insulation in 2020! New light fixtures in 2017. All bathrooms remodeled in 2016! New engineered hardwood flooring upstairs! New baseboards upstairs! Replaced wooden staircase. Front door & storm door were replaced in 2019. New electrical sockets installed in 2017. Added Interior solid-wood doors, glass doorknobs, Plank tile flooring in half bath downstairs and in guest bathrooms; tile floor in master bathroom, new baseboards upstairs 2016, new rollers on all 3 sliding doors and screens 2018 with extra, security locks, remodeled master closet & barn door added to the master bathroom. Enjoy a private view from the master bedroom balcony! All kitchen appliances convey & Culligan water softener. Includes a downstairs laundry room! Washer and dryer are negotiable. Includes a 1 car carport & 1 additional guest parking space, plus an outside storage unit. Located in the heart of Wesley Chapel, just a short drive to Wiregrass Mall, Prime Outlets, dining, entertainment, & medical centers. Just minutes from I-75, making commutes to Tampa, Brandon, Lakeland, Orlando or the Gulf Beaches a breeze! This amazing community offers 24 hr. manned security gate, onsite restaurants, resort style pool, tennis & golf! Residents may join Saddlebrook Resort by purchasing a membership for an additional fee to enjoy golf, pool, fitness and tennis. Pets permitted. Leasing permitted. Verify restrictions with the association directly.
Property Details
Home Type
- Condominium
Est. Annual Taxes
- $1,153
Year Built
- Built in 1975
Lot Details
- Home fronts a pond
- 105 Feet of Waterfront
- South Facing Home
- Mature Landscaping
- Landscaped with Trees
HOA Fees
- $578 Monthly HOA Fees
Home Design
- Slab Foundation
- Wood Frame Construction
- Shingle Roof
- Block Exterior
- Stucco
Interior Spaces
- 1,688 Sq Ft Home
- 2-Story Property
- Ceiling Fan
- Blinds
- Sliding Doors
- Separate Formal Living Room
- Formal Dining Room
- Inside Utility
- Laundry Room
- Pond Views
Kitchen
- Convection Oven
- Range
- Microwave
- Dishwasher
- Stone Countertops
- Solid Wood Cabinet
- Disposal
Flooring
- Engineered Wood
- Linoleum
- Tile
Bedrooms and Bathrooms
- 3 Bedrooms
- Walk-In Closet
Parking
- 1 Carport Space
- Assigned Parking
Outdoor Features
- Access To Pond
- Powered Boats Permitted
- Balcony
- Covered patio or porch
- Outdoor Storage
Utilities
- Central Air
- Heating Available
- Electric Water Heater
- Water Softener
- Cable TV Available
Listing and Financial Details
- Down Payment Assistance Available
- Homestead Exemption
- Visit Down Payment Resource Website
- Assessor Parcel Number 08-26-20-003C-08200-0030
Community Details
Overview
- Optional Additional Fees
- Association fees include escrow reserves fund, insurance, maintenance structure, ground maintenance, security, trash, water
- Vanguard Management Group Ll/Justin Association, Phone Number (813) 955-4648
- Visit Association Website
- Saddlebrook Golf & Country Club Subdivision
- The community has rules related to deed restrictions, allowable golf cart usage in the community
- Rental Restrictions
Recreation
- Golf Course Community
- Fishing
Pet Policy
- Pets up to 101 lbs
Security
- Gated Community
Ownership History
Purchase Details
Home Financials for this Owner
Home Financials are based on the most recent Mortgage that was taken out on this home.Purchase Details
Home Financials for this Owner
Home Financials are based on the most recent Mortgage that was taken out on this home.Purchase Details
Home Financials for this Owner
Home Financials are based on the most recent Mortgage that was taken out on this home.Similar Homes in Wesley Chapel, FL
Home Values in the Area
Average Home Value in this Area
Purchase History
| Date | Buyer | Sale Price | Title Company |
|---|---|---|---|
| Ahmad Naushaba | $260,000 | Masterpiece Title | |
| Hennessy Lisa | $150,000 | Hillsborough Title Inc | |
| Luanne Matthew Jeffrey L | $150,000 | Attorney |
Mortgage History
| Date | Status | Borrower | Loan Amount |
|---|---|---|---|
| Previous Owner | Hennessy Lisa | $117,000 | |
| Previous Owner | Luanne Matthew Jeffrey L | $135,000 |
Property History
| Date | Event | Price | Change | Sq Ft Price |
|---|---|---|---|---|
| 06/08/2021 06/08/21 | Sold | $260,000 | -3.7% | $154 / Sq Ft |
| 05/08/2021 05/08/21 | Pending | -- | -- | -- |
| 03/26/2021 03/26/21 | For Sale | $269,900 | 0.0% | $160 / Sq Ft |
| 08/17/2018 08/17/18 | Off Market | $1,750 | -- | -- |
| 10/12/2014 10/12/14 | Rented | $1,750 | 0.0% | -- |
| 06/25/2014 06/25/14 | For Rent | $1,750 | 0.0% | -- |
| 06/11/2014 06/11/14 | Off Market | $1,750 | -- | -- |
| 05/19/2014 05/19/14 | For Rent | $1,750 | -- | -- |
Tax History Compared to Growth
Tax History
| Year | Tax Paid | Tax Assessment Tax Assessment Total Assessment is a certain percentage of the fair market value that is determined by local assessors to be the total taxable value of land and additions on the property. | Land | Improvement |
|---|---|---|---|---|
| 2024 | $3,125 | $213,220 | $6,400 | $206,820 |
| 2023 | $2,823 | $136,870 | $0 | $0 |
| 2022 | $2,119 | $124,428 | $6,400 | $118,028 |
| 2021 | $1,178 | $104,650 | $6,400 | $98,250 |
| 2020 | $1,153 | $103,210 | $6,400 | $96,810 |
| 2019 | $1,124 | $100,890 | $0 | $0 |
| 2018 | $1,095 | $99,010 | $0 | $0 |
| 2017 | $1,084 | $99,010 | $0 | $0 |
| 2016 | $1,789 | $124,895 | $6,400 | $118,495 |
| 2015 | $1,412 | $76,447 | $6,400 | $70,047 |
| 2014 | $1,401 | $77,655 | $6,400 | $71,255 |
Agents Affiliated with this Home
-
Jim Ward

Seller's Agent in 2021
Jim Ward
KELLER WILLIAMS TAMPA PROP.
(813) 368-7911
1 in this area
150 Total Sales
-
Shiny George

Buyer's Agent in 2021
Shiny George
REALTY EXPERTS
(727) 888-1000
1 in this area
16 Total Sales
Map
Source: Stellar MLS
MLS Number: T3297888
APN: 08-26-20-003C-08200-0030
- 5348 Saddlebrook Way Unit 2
- 5331 Saddlebrook Way
- 5335 Sand Crane Ct
- 29731 Chapel Park Dr
- 29318 Whipporwill Ln
- 5434 Saddlebrook Way Unit 3
- 5434 Saddlebrook Way Unit 4
- 5473 Blue Heron Ln
- 5479 Blue Heron Ln
- 5357 Cobblestone Ct
- 28853 Seedling St
- 29508 Chapel Park Dr
- 5333 Cobblestone Ct
- 5340 Cobblestone Ct
- 29540 Chapel Park Dr
- 5454 Saddlebrook Way Unit 2
- 29523 Chapel Park Dr
- 5144 Pine Tree Ln
- 29844 Baywood Ln
- 29903 Baywood Ln
- 5348 Saddlebrook Way
- 5348 Saddlebrook Way Unit 3
- 5348 Saddlebrook Way Unit 4
- 5348 Saddlebrook Way Unit 1
- 5352 Saddlebrook Way Unit 1
- 5352 Saddlebrook Way Unit 4
- 5352 Saddlebrook Way Unit 2
- 5407 Blue Heron Ln
- 5349 Blue Heron Ln
- 5415 Blue Heron Ln
- 29437 Holly Ct
- 5425 Blue Heron Ln
- 5404 Saddlebrook Way
- 29459 Holly Ct
- 5420 Lady Bug Ln Unit 2
- 5420 Lady Bug Ln Unit 1
- 5420 Lady Bug Ln Unit 4
- 5420 Lady Bug Ln Unit 3
- 81 W Holly Ct
