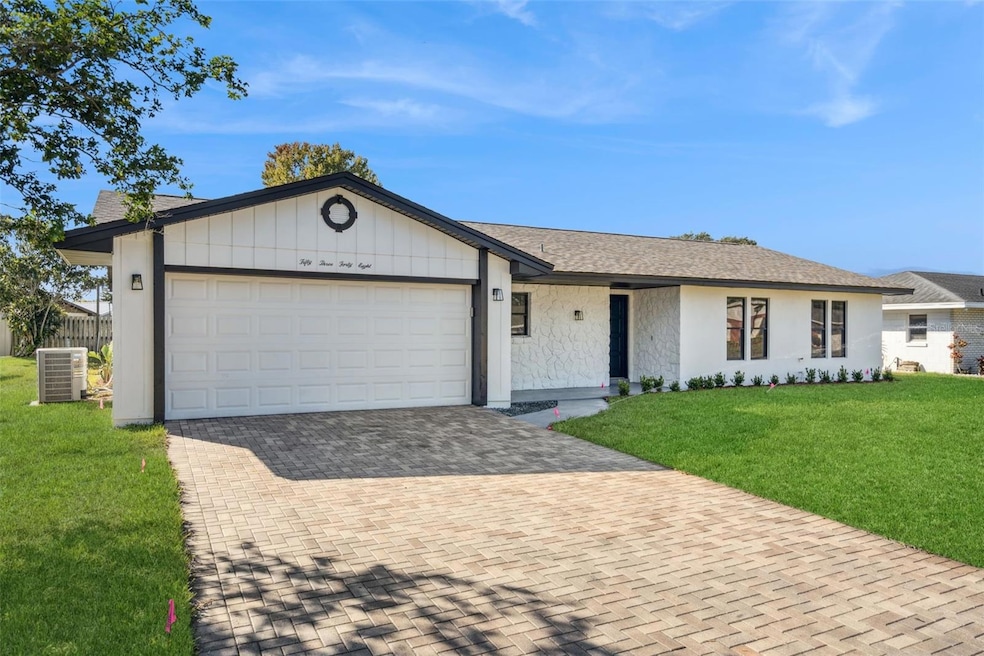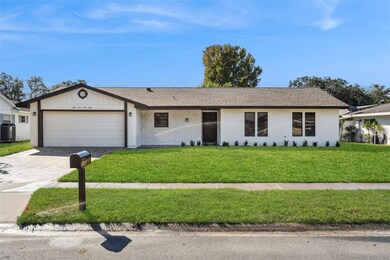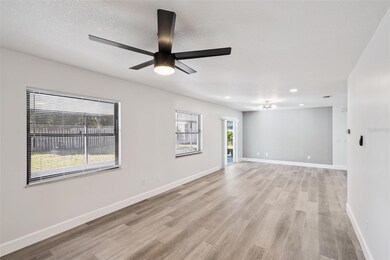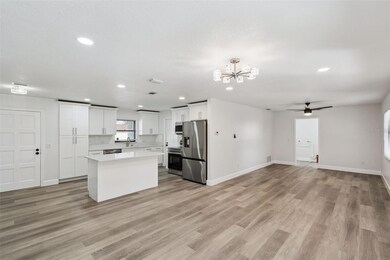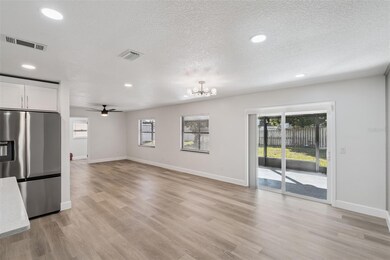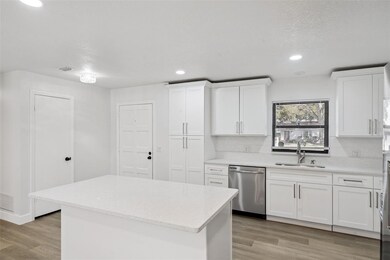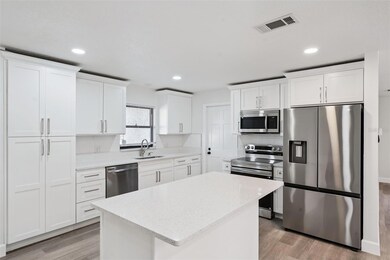5348 Tribune Dr Orlando, FL 32812
Conway NeighborhoodEstimated payment $2,654/month
Highlights
- Open Floorplan
- Main Floor Primary Bedroom
- Stone Countertops
- Traditional Architecture
- Great Room
- No HOA
About This Home
This beautifully appraised 3-bedroom, 2-bathroom home at 5348 Tribune Dr in Orlando offers 1,353 square feet of comfortable living space in a prime location. The property features a brand new roof, ensuring years of worry-free maintenance for the new owner. Located in a convenient Orlando neighborhood, this home provides easy access to daily amenities and recreational opportunities. Barber Park sits just a short walk away on Gatlin Avenue, perfect for outdoor activities and family time. The nearby Publix Super Market at Lake Fredrica Shopping Center makes grocery shopping convenient, while public transportation options along S Semoran Blvd provide additional mobility throughout the area. The home's layout maximizes the 1,353 square feet with three well-proportioned bedrooms, including a spacious primary bedroom, and two full bathrooms. The practical floor plan creates comfortable living spaces for families or those seeking room to grow. Natural light flows throughout the interior, creating a bright and welcoming atmosphere. The new roof represents a significant value addition, providing peace of mind and eliminating a major expense for years to come. This improvement demonstrates the property's well-maintained condition and the owner's commitment to upkeep. Orlando's vibrant community offers year-round sunshine, diverse dining options, world-class entertainment, and excellent employment opportunities. The location provides a perfect balance of suburban comfort with urban convenience. This property represents an excellent opportunity for buyers seeking a move-in ready home. The combination of practical features, recent improvements, and convenient location makes this listing particularly attractive in today's market.
Listing Agent
EXP REALTY LLC Brokerage Phone: 888-883-8509 License #3234759 Listed on: 11/20/2025

Open House Schedule
-
Saturday, November 22, 202511:00 am to 2:00 pm11/22/2025 11:00:00 AM +00:0011/22/2025 2:00:00 PM +00:00Add to Calendar
-
Sunday, November 23, 202512:00 to 2:00 pm11/23/2025 12:00:00 PM +00:0011/23/2025 2:00:00 PM +00:00Add to Calendar
Home Details
Home Type
- Single Family
Est. Annual Taxes
- $1,814
Year Built
- Built in 1974
Lot Details
- 8,461 Sq Ft Lot
- East Facing Home
- Irrigation Equipment
- Cleared Lot
- Landscaped with Trees
- Property is zoned R-1A
Parking
- 2 Car Attached Garage
- Ground Level Parking
- Garage Door Opener
- Driveway
Home Design
- Traditional Architecture
- Slab Foundation
- Shingle Roof
- Concrete Siding
Interior Spaces
- 1,353 Sq Ft Home
- Open Floorplan
- Ceiling Fan
- Blinds
- Sliding Doors
- Great Room
- Family Room Off Kitchen
- Combination Dining and Living Room
- Inside Utility
- Laundry Room
- Luxury Vinyl Tile Flooring
Kitchen
- Eat-In Kitchen
- Range
- Microwave
- Dishwasher
- Stone Countertops
- Solid Wood Cabinet
Bedrooms and Bathrooms
- 3 Bedrooms
- Primary Bedroom on Main
- 2 Full Bathrooms
Outdoor Features
- Covered Patio or Porch
- Exterior Lighting
Schools
- Lake George Elementary School
- Conway Middle School
- Boone High School
Utilities
- Central Heating and Cooling System
- Thermostat
- Electric Water Heater
- Cable TV Available
Community Details
- No Home Owners Association
- Gatlin Heights Subdivision
Listing and Financial Details
- Legal Lot and Block 8 / B
- Assessor Parcel Number 16-23-30-2960-02-080
Map
Home Values in the Area
Average Home Value in this Area
Tax History
| Year | Tax Paid | Tax Assessment Tax Assessment Total Assessment is a certain percentage of the fair market value that is determined by local assessors to be the total taxable value of land and additions on the property. | Land | Improvement |
|---|---|---|---|---|
| 2025 | $1,814 | $325,330 | $110,000 | $215,330 |
| 2024 | $1,683 | $315,430 | $110,000 | $205,430 |
| 2023 | $1,683 | $126,443 | $0 | $0 |
| 2022 | $1,593 | $122,760 | $0 | $0 |
| 2021 | $1,555 | $119,184 | $0 | $0 |
| 2020 | $1,470 | $117,538 | $0 | $0 |
| 2019 | $1,498 | $114,895 | $0 | $0 |
| 2018 | $262 | $112,753 | $0 | $0 |
| 2017 | $251 | $147,883 | $45,000 | $102,883 |
| 2016 | $234 | $137,693 | $45,000 | $92,693 |
| 2015 | $230 | $130,944 | $45,000 | $85,944 |
| 2014 | $265 | $113,295 | $50,000 | $63,295 |
Property History
| Date | Event | Price | List to Sale | Price per Sq Ft |
|---|---|---|---|---|
| 11/20/2025 11/20/25 | For Sale | $475,000 | -- | $351 / Sq Ft |
Purchase History
| Date | Type | Sale Price | Title Company |
|---|---|---|---|
| Warranty Deed | $297,000 | Dominion Title | |
| Quit Claim Deed | $100 | None Listed On Document | |
| Quit Claim Deed | $100 | None Listed On Document |
Source: Stellar MLS
MLS Number: O6361643
APN: 16-2330-2960-02-080
- 4777 Arrow Rd
- 4791 Deer Rd
- 5208 Phillips Oaks Ln
- 4854 S Semoran Blvd Unit 2201
- 5110 Formby Dr
- 5504 Fairfax St
- 4882 S Semoran Blvd Unit 1408
- 4800 S Semoran Blvd Unit 106
- 4806 S Semoran Blvd Unit 201
- 4814 S Semoran Blvd Unit 401
- 4545 Southfield Ave
- 4047 Lillian Hall Ln
- 5501 Rosebriar Way Unit 309
- 4400 Thornbriar Ln Unit A102
- 4400 Thornbriar Ln Unit 101A
- 4400 Thornbriar Ln Unit A202
- 1935 Conway Landing Dr Unit 5
- 5530 Chrishire Way Unit D204
- 4401 Thornbriar Ln Unit 105
- 4460 Perkinshire Ln Unit T203
- 4830 S Semoran Blvd Unit 1103
- 4866 S Semoran Blvd Unit 1802
- 4854 S Semoran Blvd Unit 2206
- 4862 S Semoran Blvd Unit 2002
- 5165 Formby Dr
- 4842 S Semoran Blvd Unit 702
- 4882 S Semoran Blvd Unit 1408
- 4814 S Semoran Blvd Unit 405
- 4301 Lizshire Ln Unit C303
- 4400 Thornbriar Ln Unit A205
- 5533 Chrishire Way Unit F202
- 4401 Thornbriar Ln Unit R204
- 4401 Thornbriar Ln Unit 208
- 5701 Gatlin Ave Unit 128
- 4401 Thornbriar Ln
- 4350 Perkinshire Ln Unit Q104
- 4598 Conway Landing Dr
- 4275 Perkinshire Ln Unit 204
- 4518 Commander Dr Unit 1923
- 5749 Saint Charles Prado
