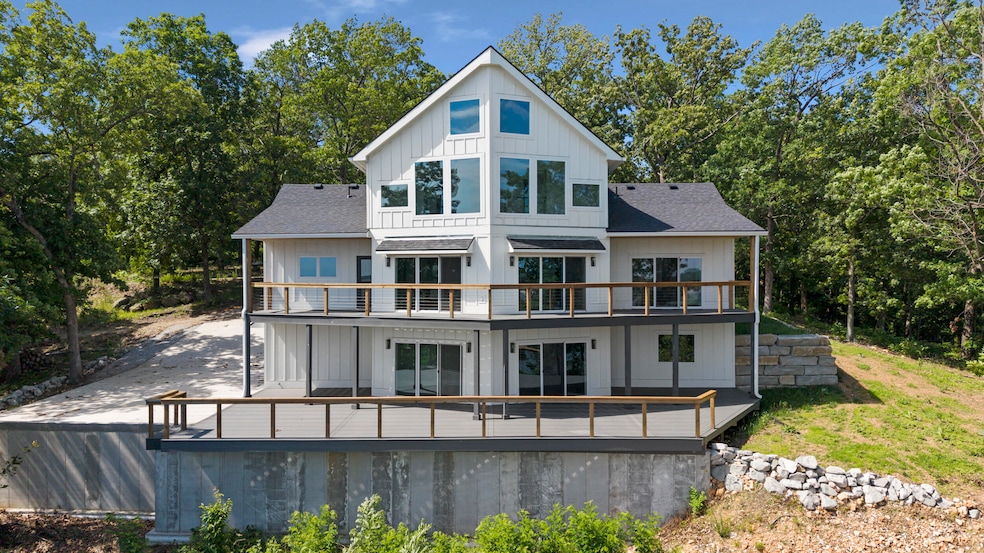Estimated payment $5,248/month
Highlights
- Lake Front
- 2 Car Attached Garage
- Laundry Room
- Deck
- Patio
- Central Air
About This Home
Lake living does not get better than this. This furnished Grand Lake home sits on 1.69 acres with over 300 feet of shoreline and sweeping water views from every bedroom. It also includes an extra 1.02 acre waterfront lot, giving you the freedom to add a shop, build a guest house, or simply enjoy more space than you usually find on the lake. The home was custom built in 2024 with quality in every detail. ICF construction, steel reinforcement, two HVAC units, and a full concrete safe room create a strong and efficient foundation for more than 3,200 square feet of living space across three levels. With 4 bedrooms and 3.5 bathrooms, the layout fits full time living, weekend stays, or hosting a crowd. The main level feels bright and open with a large living area and floor to ceiling windows that bring the lake right into your everyday space. The primary suite sits on this level with a luxury bathroom. The kitchen has quartz countertops and LG appliances and the laundry room and a guest half bathroom are also conveniently located on the main floor. The lower level includes a second full owners suite, another spacious living room, the two car garage, and the concrete safe room. The upper level has two additional bedrooms and a full bathroom, giving guests or family a private and comfortable retreat. Outside, the two level Trex deck adds around 2,000 square feet of outdoor living space with a front row view of the water. The property already has a dock permit number assigned for a two slip boat dock, and bids and plans have been completed. This is a rare combination of land, new construction, strength, and lake views that feel endless. It is the kind of home people hope to find on Grand Lake and it is ready for its next owner.
Listing Agent
Keller Williams Realty Grand Lake Brokerage Phone: 918-801-5463 License #203214 Listed on: 12/01/2025

Co-Listing Agent
Keller Williams Realty Grand Lake Brokerage Phone: 918-801-5463 License #122896
Home Details
Home Type
- Single Family
Est. Annual Taxes
- $244
Year Built
- Built in 2024
Lot Details
- 1.69 Acre Lot
- Lake Front
- Stone Retaining Walls
- 210079990
Home Design
- Raised Foundation
- Frame Construction
- Siding
Interior Spaces
- 3,286 Sq Ft Home
- 3-Story Property
- Laundry Room
Kitchen
- Electric Oven
- Electric Cooktop
- Range Hood
- Dishwasher
- Disposal
Bedrooms and Bathrooms
- 4 Bedrooms
Finished Basement
- Walk-Out Basement
- Basement Fills Entire Space Under The House
Parking
- 2 Car Attached Garage
- Garage Door Opener
Outdoor Features
- Property is near a lake
- Deck
- Patio
- Storm Cellar or Shelter
Schools
- Jay High School
Utilities
- Central Air
- Heat Pump System
- Electric Water Heater
- Aerobic Septic System
Community Details
- Apache Coves Subdivision
Listing and Financial Details
- Assessor Parcel Number 210079991
Map
Property History
| Date | Event | Price | List to Sale | Price per Sq Ft |
|---|---|---|---|---|
| 12/01/2025 12/01/25 | For Sale | $985,000 | -- | $300 / Sq Ft |
Source: Northeast Oklahoma Board of REALTORS®
MLS Number: 25-2550
- 0 S 534 Rd
- 0 E 336 Loop Unit 25-1280
- 0 E 336 Loop Unit 25-1281
- 0 E 336 Loop Unit 2551332
- 0 E 336 Loop Unit 2551334
- 54490 E 328 Rd
- 33501 S 4507 Rd
- TBD E 340 Rd
- 453335 E 320 Rd
- 53206 E 341 Loop
- TBD E 341 Loop
- 32094 Vintage Way
- 453556 Seminole St
- 31986 Legend Place
- 31942 S 4540 Rd
- 452717 Preakness [Lot 22] Dr
- 32060 Lavender Ln
- 452719 Preakness [Lot 23] Dr
- 32060 Lavender Ln
- 452723 Preakness Dr
- 241 Anchor Rd
- 63081 E 285 Ct Unit A
- 442 N 1st St
- 613 W Sequoyah Ave
- 414 N Adair St
- 490 S Oak St
- 1996 Graham Place
- 232 S Indianola St
- 101 Partridge Dr
- 1133 SE 14th St
- 10945 S 704 Rd Unit 2
- 10945 S 704 Rd Unit 1
- 1214 Nedra Dr Unit A
- 3660 W 530 Rd
- 503 W Arkansas St
- 101 E 1st St
- 2706 N Teresa Dr Unit B
- 337 Ryder St
- 13771 Turnberry Ln Unit 109
- 138 Ryder St






