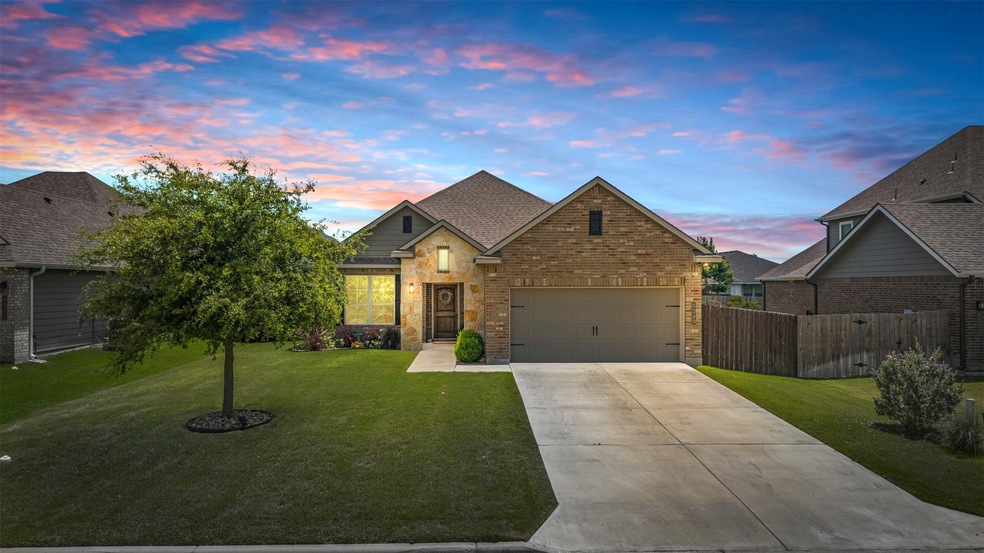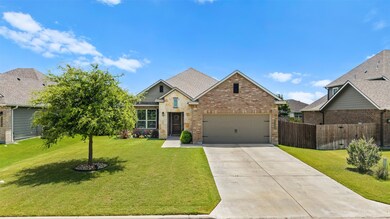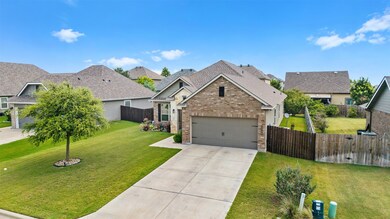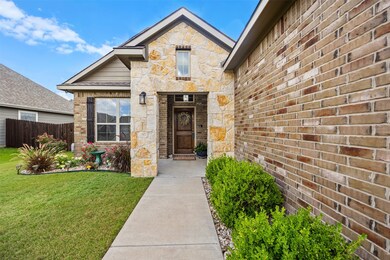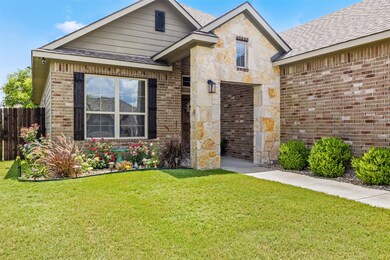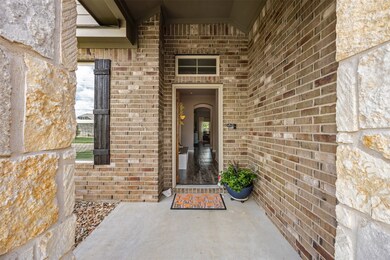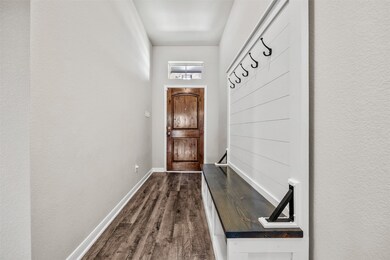
5349 Lancaster Dr Belton, TX 76513
South Belton NeighborhoodEstimated payment $2,499/month
Highlights
- Fishing
- Open Floorplan
- Granite Countertops
- Belton High School Rated A-
- Traditional Architecture
- Covered patio or porch
About This Home
Meticulously Maintained 4-Bedroom, 3-Bath Home in Three Creeks – Belton ISD Welcome to 5349 Lancaster Dr, a beautifully cared-for 4-bedroom, 3-bathroom home located in the sought-after Three Creeks subdivision. Built in 2018, this residence offers an ideal combination of style, comfort, and convenience, all within Belton ISD. Step inside to an open-concept floor plan filled with natural light, featuring luxury vinyl plank flooring throughout—no carpet! The spacious eat-in kitchen is perfect for gatherings, boasting granite countertops, a walk-in pantry, under-cabinet lighting, and plenty of cabinet space. Just off the kitchen, the dining area flows seamlessly into the bright and inviting living room. The primary suite is a peaceful retreat with a large walk-in closet, double vanity, soaking tub, and a separate shower. A generously sized laundry room includes extra cabinet and counter space for added functionality. Enjoy outdoor living in the beautifully landscaped backyard complete with a covered porch and a full sprinkler system in both the front and back yards. A 2-car garage completes the package. Residents of Three Creeks enjoy community access to scenic walking trails, picnic areas, 2 reservable pavilions, and the Lampasas River—all just minutes away. Stillhouse Hollow Lake offers fishing, boating, and lakeside relaxation, while quick access to I-14 and I-35 makes commuting a breeze. This home is perfectly designed for modern family living—don’t miss your chance to make it yours!
Open House Schedule
-
Wednesday, July 30, 202512:00 to 3:00 pm7/30/2025 12:00:00 PM +00:007/30/2025 3:00:00 PM +00:00Add to Calendar
Home Details
Home Type
- Single Family
Est. Annual Taxes
- $6,937
Year Built
- Built in 2018
Lot Details
- 7,187 Sq Ft Lot
- Wood Fence
- Back Yard
HOA Fees
- $40 Monthly HOA Fees
Parking
- 2 Car Attached Garage
- Front Facing Garage
- Garage Door Opener
- Driveway
Home Design
- Traditional Architecture
- Brick Exterior Construction
- Slab Foundation
- Shingle Roof
- Composition Roof
- Stone Veneer
Interior Spaces
- 1,850 Sq Ft Home
- 1-Story Property
- Open Floorplan
- Ceiling Fan
- Window Treatments
- Luxury Vinyl Plank Tile Flooring
- Washer and Electric Dryer Hookup
Kitchen
- Eat-In Kitchen
- Electric Range
- Microwave
- Dishwasher
- Granite Countertops
- Disposal
Bedrooms and Bathrooms
- 4 Bedrooms
- Walk-In Closet
- 3 Full Bathrooms
- Double Vanity
Home Security
- Home Security System
- Fire and Smoke Detector
Outdoor Features
- Covered patio or porch
Schools
- Chisholm Trail Elementary School
- Belton High School
Utilities
- Central Heating and Cooling System
- Electric Water Heater
- Cable TV Available
Listing and Financial Details
- Legal Lot and Block 28 / 2
- Assessor Parcel Number 471706
Community Details
Overview
- Association fees include ground maintenance
- The Management Trust Association
- Three Creeks Ph Ii Subdivision
Recreation
- Fishing
Map
Home Values in the Area
Average Home Value in this Area
Tax History
| Year | Tax Paid | Tax Assessment Tax Assessment Total Assessment is a certain percentage of the fair market value that is determined by local assessors to be the total taxable value of land and additions on the property. | Land | Improvement |
|---|---|---|---|---|
| 2024 | $5,873 | $308,110 | -- | -- |
| 2023 | $6,301 | $280,100 | $0 | $0 |
| 2022 | $6,361 | $254,636 | $0 | $0 |
| 2021 | $6,120 | $231,487 | $43,000 | $188,487 |
| 2020 | $5,828 | $210,488 | $43,000 | $167,488 |
| 2019 | $5,763 | $198,190 | $30,000 | $168,190 |
| 2018 | $364 | $12,528 | $12,528 | $0 |
| 2017 | $288 | $10,500 | $10,500 | $0 |
Property History
| Date | Event | Price | Change | Sq Ft Price |
|---|---|---|---|---|
| 07/21/2025 07/21/25 | Pending | -- | -- | -- |
| 07/15/2025 07/15/25 | For Sale | $340,000 | -- | $184 / Sq Ft |
Purchase History
| Date | Type | Sale Price | Title Company |
|---|---|---|---|
| Vendors Lien | -- | Monteith Abstract & Title Co |
Mortgage History
| Date | Status | Loan Amount | Loan Type |
|---|---|---|---|
| Open | $213,663 | VA | |
| Closed | $214,037 | Purchase Money Mortgage |
Similar Homes in Belton, TX
Source: North Texas Real Estate Information Systems (NTREIS)
MLS Number: 21002617
APN: 471706
- 5338 Fenton Ln
- 5334 Fenton Ln
- 5314 Fenton Ln
- 5342 Dauphin Dr
- 5305 Fenton Ln
- 5310 Dauphin Dr
- 5313 Othello Dr
- 5409 Othello Dr
- 5502 Kent Dr
- 5514 Othello Dr
- 5109 Othello Dr
- 5105 Othello Dr
- 5206 Dauphin Dr
- 4401 Abergavenny Dr
- 4402 Guildford Dr
- 4305 Abergavenny Dr
- 5613 Kent Dr
- 5561 Perdita Dr
- 4024 Hayes Ct
- 4031 Hayes Ct
