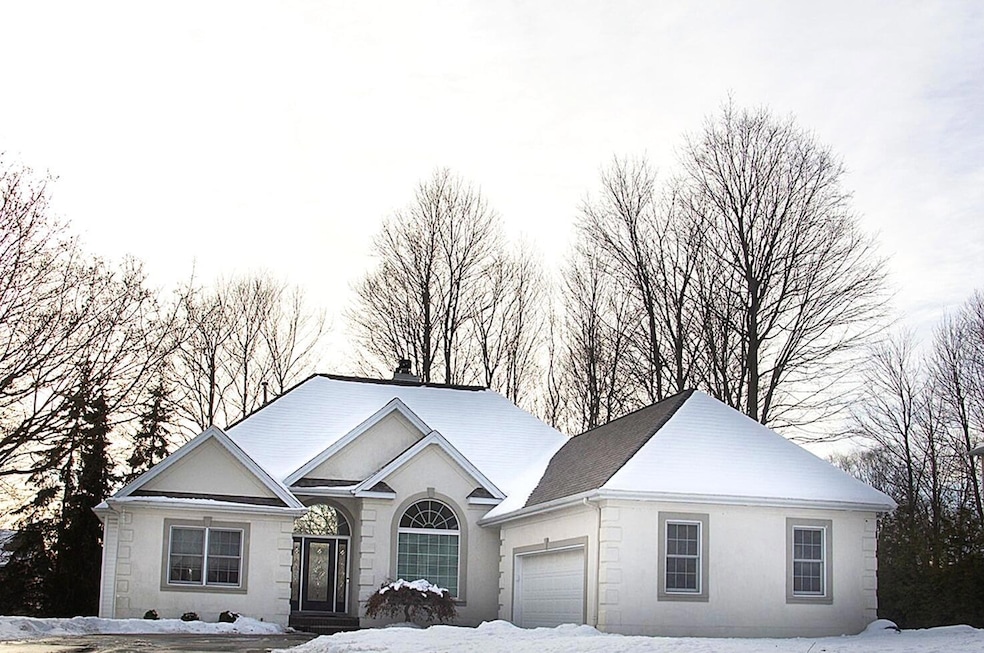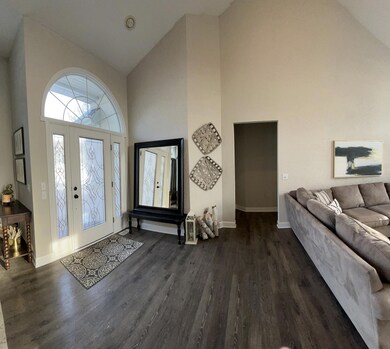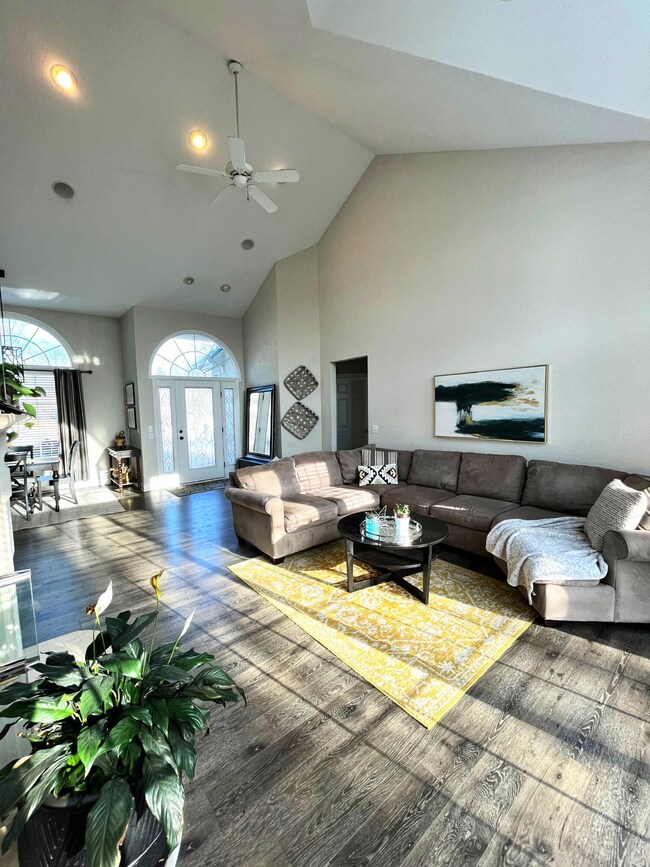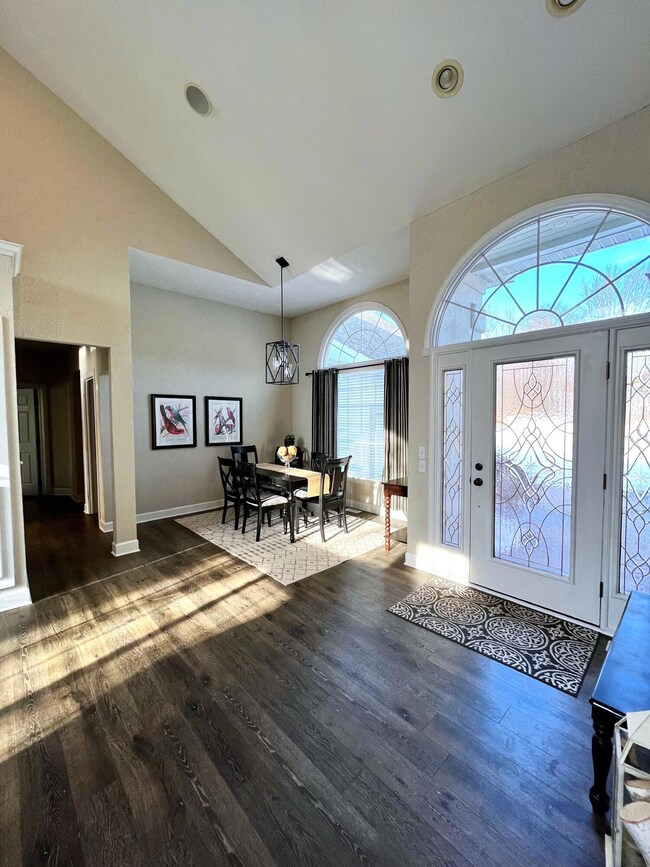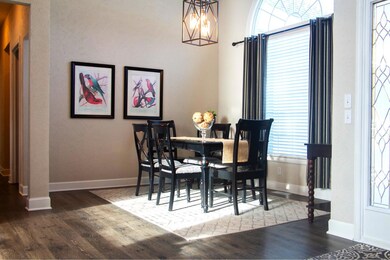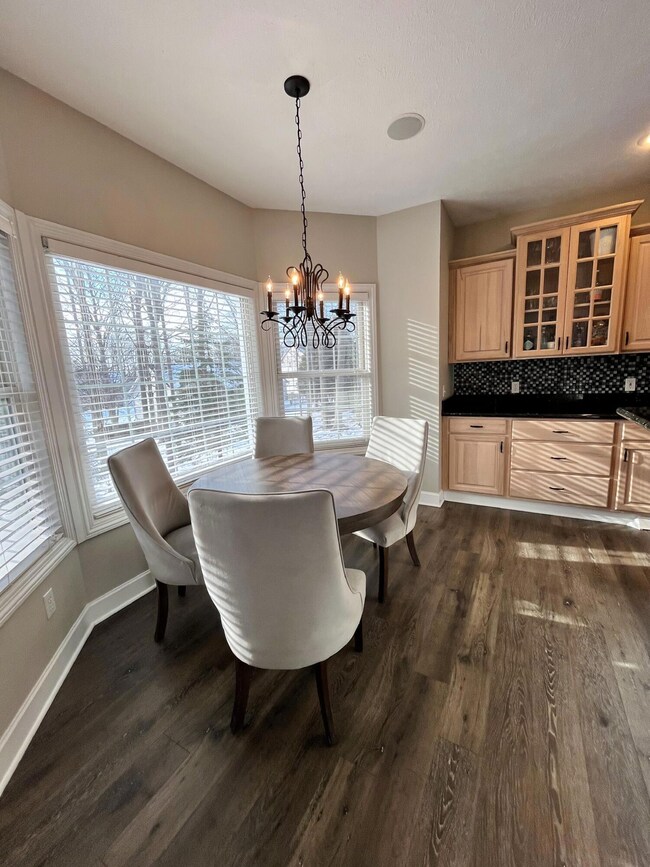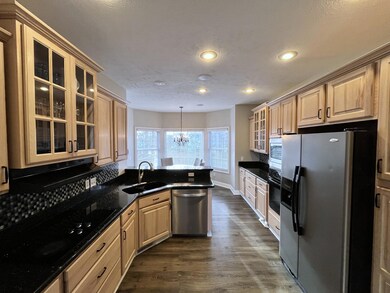
5349 Pine Slope Dr SW Wyoming, MI 49519
Gezon Park NeighborhoodHighlights
- Deck
- Family Room with Fireplace
- 2 Car Attached Garage
- Grandville Grand View Elementary School Rated A-
- Recreation Room
- Eat-In Kitchen
About This Home
As of March 2025Open house Saturday 2-15 1-4 pm. You can not fully appreciate this home if you do not tour it. Backyard is larger than appears because of landscaping and privacy trees. Cathedral ceilings w/plenty of living area for everyone. Entertain guests in the large LR/DR as well as the extra space in the basement. This home includes a total of five bedrooms three full baths, one half bath, formal dining room, eating area, lots of windows for lots of sunlight, a Primary Suite with separate walk in closets. The lower level includes a large family room, large kitchenette, two bedrooms, a separate spacious room, sliding doors to the back yard, The furnace, water heater and AC are approx five years old. The roof is 1.5 years old. Newly renovated primary bathroom, Jack and Jill Bathroom basement primary suite, New carpet in all bedrooms. The neighborhood is not your regular cookie cutter neighborhood. This neighborhood includes so many beautiful custom built homes with their own unique personalities. This home is close to M6, Rivertown Crossings, Gezon Park for walking, splash pad and playground, hospital and stores. Home also has an invisible fence for dogs.
Last Agent to Sell the Property
Continental Realty of West Michigan by Maria Saucedo License #6506045478 Listed on: 01/31/2025
Home Details
Home Type
- Single Family
Est. Annual Taxes
- $6,747
Year Built
- Built in 1998
Lot Details
- 0.29 Acre Lot
- Property has an invisible fence for dogs
- Sprinkler System
Parking
- 2 Car Attached Garage
Home Design
- Stucco
Interior Spaces
- 1-Story Property
- Central Vacuum
- Ceiling Fan
- Family Room with Fireplace
- 2 Fireplaces
- Living Room with Fireplace
- Dining Area
- Recreation Room
Kitchen
- Eat-In Kitchen
- Oven
- Range
- Microwave
- Dishwasher
Bedrooms and Bathrooms
- 5 Bedrooms | 3 Main Level Bedrooms
Laundry
- Laundry on main level
- Dryer
- Washer
Basement
- Walk-Out Basement
- Sump Pump
- Laundry in Basement
- 2 Bedrooms in Basement
Outdoor Features
- Deck
- Patio
Utilities
- Forced Air Heating and Cooling System
- Heating System Uses Natural Gas
- Cable TV Available
Ownership History
Purchase Details
Home Financials for this Owner
Home Financials are based on the most recent Mortgage that was taken out on this home.Purchase Details
Home Financials for this Owner
Home Financials are based on the most recent Mortgage that was taken out on this home.Purchase Details
Home Financials for this Owner
Home Financials are based on the most recent Mortgage that was taken out on this home.Purchase Details
Purchase Details
Similar Homes in Wyoming, MI
Home Values in the Area
Average Home Value in this Area
Purchase History
| Date | Type | Sale Price | Title Company |
|---|---|---|---|
| Warranty Deed | $514,800 | Chicago Title | |
| Interfamily Deed Transfer | -- | Sun Title Agency Of Mi Llc | |
| Warranty Deed | $213,000 | Chicago Title | |
| Sheriffs Deed | $280,341 | None Available | |
| Interfamily Deed Transfer | -- | -- |
Mortgage History
| Date | Status | Loan Amount | Loan Type |
|---|---|---|---|
| Open | $314,800 | New Conventional | |
| Previous Owner | $156,100 | New Conventional | |
| Previous Owner | $170,400 | New Conventional | |
| Previous Owner | $65,400 | Credit Line Revolving | |
| Previous Owner | $50,000 | Credit Line Revolving | |
| Previous Owner | $271,300 | Stand Alone First |
Property History
| Date | Event | Price | Change | Sq Ft Price |
|---|---|---|---|---|
| 03/17/2025 03/17/25 | Sold | $514,800 | 0.0% | $161 / Sq Ft |
| 02/17/2025 02/17/25 | Pending | -- | -- | -- |
| 02/15/2025 02/15/25 | Price Changed | $514,800 | 0.0% | $161 / Sq Ft |
| 01/31/2025 01/31/25 | For Sale | $514,900 | -- | $161 / Sq Ft |
Tax History Compared to Growth
Tax History
| Year | Tax Paid | Tax Assessment Tax Assessment Total Assessment is a certain percentage of the fair market value that is determined by local assessors to be the total taxable value of land and additions on the property. | Land | Improvement |
|---|---|---|---|---|
| 2024 | $6,247 | $224,500 | $0 | $0 |
| 2023 | $5,980 | $203,500 | $0 | $0 |
| 2022 | $5,948 | $178,000 | $0 | $0 |
| 2021 | $5,809 | $168,200 | $0 | $0 |
| 2020 | $5,304 | $150,500 | $0 | $0 |
| 2019 | $5,423 | $140,500 | $0 | $0 |
| 2018 | $5,324 | $141,700 | $0 | $0 |
| 2017 | $5,187 | $137,500 | $0 | $0 |
| 2016 | $4,999 | $133,600 | $0 | $0 |
| 2015 | $4,927 | $133,600 | $0 | $0 |
| 2013 | -- | $127,300 | $0 | $0 |
Agents Affiliated with this Home
-
Maria Saucedo Salas
M
Seller's Agent in 2025
Maria Saucedo Salas
Continental Realty of West Michigan by Maria Saucedo
(616) 808-7586
1 in this area
51 Total Sales
-
Maury Medina

Buyer's Agent in 2025
Maury Medina
Beacon Sotheby's International Realty
(616) 304-0135
2 in this area
83 Total Sales
Map
Source: Southwestern Michigan Association of REALTORS®
MLS Number: 25003607
APN: 41-17-34-105-017
- 2413 Palm Dale Dr SW
- 2511 Bowenton Place SW
- 5262 Palmair Dr SW
- 2567 Golfbury Dr SW
- 1733 Mulligan Dr SW
- 1763 Glenvale Ct SW
- 5530 Keegan Ave SW
- 2340 Easy St SW
- 4770 Sheri Lynn Dr SW
- 1622 Mulligan Dr SW
- 5540 Koster Dr SW
- 1939 Chateau Dr SW
- 1548 Lillyview Ct SW
- 1521 Andover St SW
- 2762 Regina St SW
- 5512 Lillyview Ave SW
- 5123 Wembley Ct SW
- 5033 Havana Ave SW
- 1746 Chateau Dr SW
- 4959 Havana Ave SW
