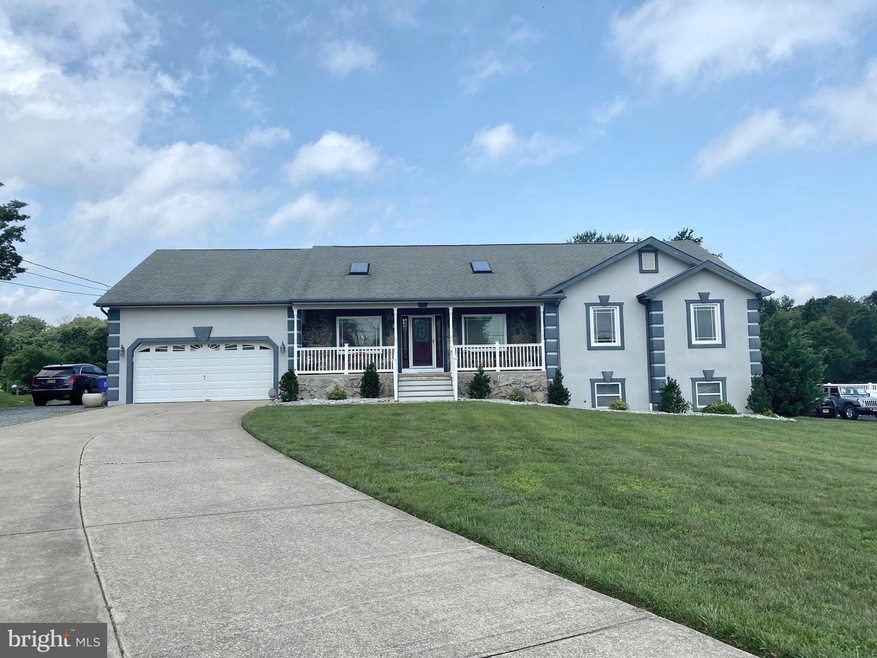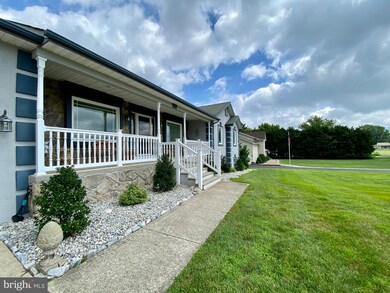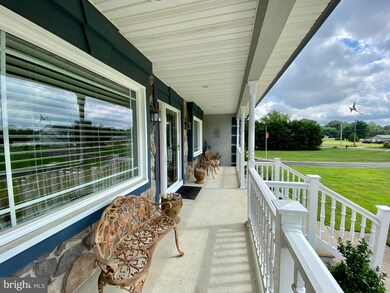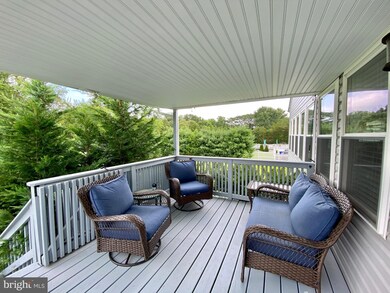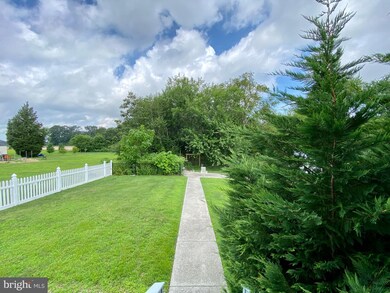
535 10th St Hammonton, NJ 08037
Estimated Value: $541,622 - $781,000
Highlights
- Rambler Architecture
- Wood Flooring
- Sun or Florida Room
- Hammonton Early Childhood Education Center Rated A-
- Attic
- No HOA
About This Home
As of November 2021CUSTOM CUSTOM CUSTOM. Welcome to Hammonton "THE BLUEBERRY CAPITAL OF THE WORLD "just on the market is this custom built 4 bedroom home on 1.43 acres featuring high end finishes. Drive up the curved driveway with stone access driveway to the fenced back yard. This home is the showcase of the street. Enter the home from the spacious porch, perfect for your morning coffee while enjoying the peacefulness of the neighborhood. You will be taken back when you enter the front door into this open concept home with an extremely large living room with vaulted ceilings with custom sky lights, glistening hardwood floors and a custom fireplace adjacent to the dining area. The beautifully designed, large, custom kitchen has a completely functioning layout, granite countertops and top of the line stainless steel appliances. As you walk down the hall the full bathroom is on the left hand side. A little further you will enter a massive primary bedroom with a vaulted ceiling and a private bathroom. The second and third bedrooms can easily accommodate king size bedroom furniture. The fourth bedroom is presently being used as an office. There is a custom built sunroom which is a must see, along with an outside custom built porch. The expansive, basement has sliding doors at ground level which lead to the backyard and was designed to accommodate another kitchen, family room, bathroom, bedrooms or whatever your personal preferences are. The attic runs the full length of the home, has high ceilings and was designed to accommodate two additional bedrooms and a full bathroom with the simple addition of stairs and dormer windows. The two car garage accesses the kitchen and laundry room. Easy access to Philadelphia, the Jersey Shore, shopping, restaurants and all the activities Hammonton has to offer!
Last Agent to Sell the Property
Coldwell Banker Realty License #0570324 Listed on: 07/15/2021

Home Details
Home Type
- Single Family
Est. Annual Taxes
- $7,763
Year Built
- Built in 2000
Lot Details
- 1.43 Acre Lot
- Lot Dimensions are 120 x 497
- Chain Link Fence
- Sprinkler System
Parking
- 2 Car Attached Garage
- Front Facing Garage
Home Design
- Rambler Architecture
- Asbestos Shingle Roof
- Vinyl Siding
Interior Spaces
- 2,446 Sq Ft Home
- Property has 1 Level
- Gas Fireplace
- Double Hung Windows
- Living Room
- Dining Room
- Sun or Florida Room
- Laundry on main level
- Attic
Flooring
- Wood
- Carpet
- Ceramic Tile
Bedrooms and Bathrooms
- 4 Main Level Bedrooms
- En-Suite Primary Bedroom
- 2 Full Bathrooms
Basement
- Walk-Out Basement
- Basement Fills Entire Space Under The House
Outdoor Features
- Shed
Utilities
- Forced Air Heating and Cooling System
- Well
- Natural Gas Water Heater
Community Details
- No Home Owners Association
Listing and Financial Details
- Tax Lot 00032 03
- Assessor Parcel Number 13-01302-00032 03
Ownership History
Purchase Details
Purchase Details
Purchase Details
Purchase Details
Home Financials for this Owner
Home Financials are based on the most recent Mortgage that was taken out on this home.Purchase Details
Home Financials for this Owner
Home Financials are based on the most recent Mortgage that was taken out on this home.Purchase Details
Similar Homes in Hammonton, NJ
Home Values in the Area
Average Home Value in this Area
Purchase History
| Date | Buyer | Sale Price | Title Company |
|---|---|---|---|
| Interviv Ralph P | -- | None Available | |
| Glorioso Ralph | $232,500 | -- | |
| Glorioso Ralph P | $232,500 | Landis Title Corporation | |
| Thomas Theresa J | -- | -- | |
| Thomas Theresa J | $175,000 | Landis Title Corporation | |
| Matthews Raymond R | $37,000 | Landis Title Corporation |
Mortgage History
| Date | Status | Borrower | Loan Amount |
|---|---|---|---|
| Previous Owner | Marsh Roland L | $170,520 | |
| Previous Owner | Thomas Theresa J | $36,100 | |
| Previous Owner | Thomas Theresa J | $118,900 |
Property History
| Date | Event | Price | Change | Sq Ft Price |
|---|---|---|---|---|
| 11/18/2021 11/18/21 | Sold | $425,000 | -7.6% | $174 / Sq Ft |
| 09/26/2021 09/26/21 | Pending | -- | -- | -- |
| 09/08/2021 09/08/21 | Price Changed | $459,900 | -3.2% | $188 / Sq Ft |
| 09/08/2021 09/08/21 | For Sale | $475,000 | +11.8% | $194 / Sq Ft |
| 07/30/2021 07/30/21 | Off Market | $425,000 | -- | -- |
| 07/26/2021 07/26/21 | Price Changed | $475,000 | -10.0% | $194 / Sq Ft |
| 07/24/2021 07/24/21 | For Sale | $528,000 | +24.2% | $216 / Sq Ft |
| 07/21/2021 07/21/21 | Off Market | $425,000 | -- | -- |
| 07/15/2021 07/15/21 | For Sale | $528,000 | -- | $216 / Sq Ft |
Tax History Compared to Growth
Tax History
| Year | Tax Paid | Tax Assessment Tax Assessment Total Assessment is a certain percentage of the fair market value that is determined by local assessors to be the total taxable value of land and additions on the property. | Land | Improvement |
|---|---|---|---|---|
| 2024 | $9,478 | $344,400 | $67,200 | $277,200 |
| 2023 | $9,378 | $344,400 | $67,200 | $277,200 |
| 2022 | $7,774 | $285,500 | $67,200 | $218,300 |
| 2021 | $7,803 | $285,500 | $67,200 | $218,300 |
| 2020 | $7,763 | $285,500 | $67,200 | $218,300 |
| 2019 | $7,734 | $285,500 | $67,200 | $218,300 |
| 2018 | $7,697 | $285,500 | $67,200 | $218,300 |
| 2017 | $7,589 | $285,500 | $67,200 | $218,300 |
| 2016 | $7,312 | $285,500 | $67,200 | $218,300 |
| 2015 | $7,098 | $285,500 | $67,200 | $218,300 |
| 2014 | $6,676 | $180,000 | $34,300 | $145,700 |
Agents Affiliated with this Home
-
Dawn Delorenzo

Seller's Agent in 2021
Dawn Delorenzo
Coldwell Banker Realty
(609) 685-5032
109 Total Sales
-
Ricky Mauriello

Buyer's Agent in 2021
Ricky Mauriello
RE/MAX
(609) 352-9476
550 Total Sales
Map
Source: Bright MLS
MLS Number: NJAC2000306
APN: 13-01302-0000-00032-03
- 397 S 1st Rd
- 623 11th St
- 242 Lincoln St
- 247 Lincoln St
- 44 Harborwood Dr Unit CO44
- 643 S Egg Harbor Rd
- 28 Monroe Ave S
- 511 Passmore Ave
- 292 Chestnut St
- 106 West Ln
- 109 Peach St
- 309 Chestnut St
- 212 Pleasant St W
- 545 Greenwood Dr
- 60 Broadway
- 801 7th St
- 909 8th St
- 862 Central Ave
- 14 Waterfront Way
- 922 Central Ave
